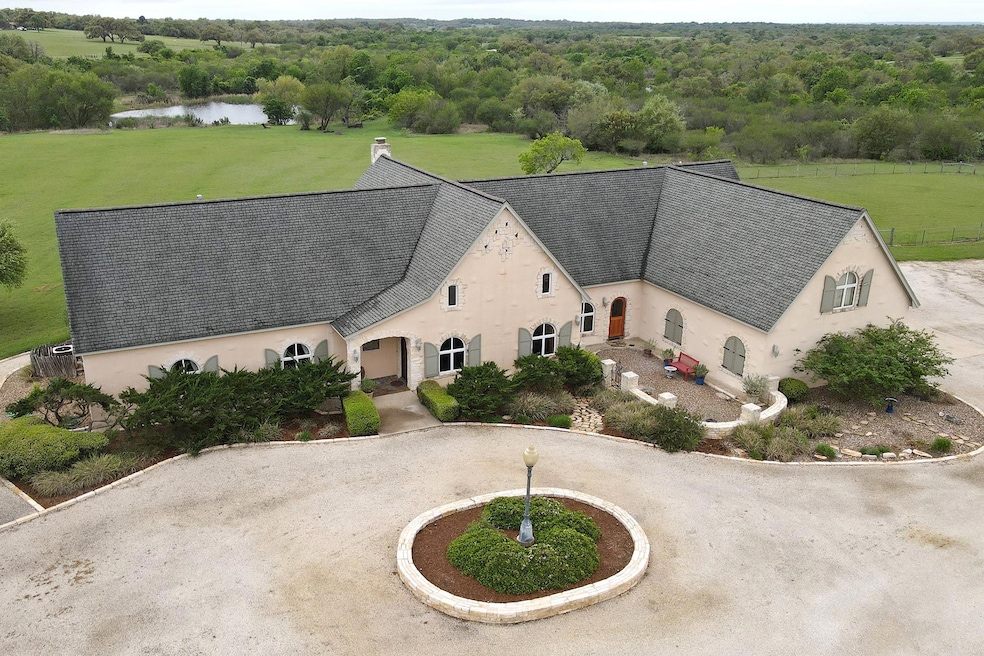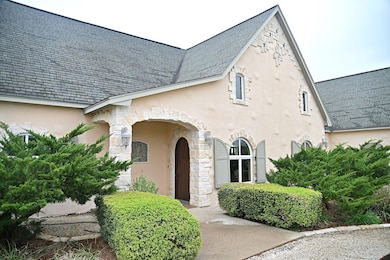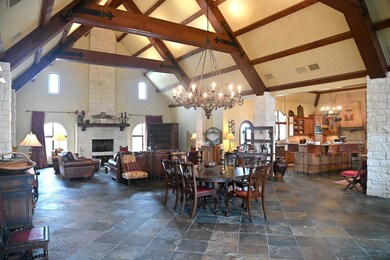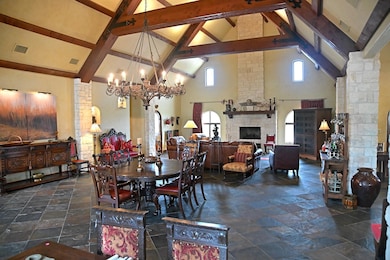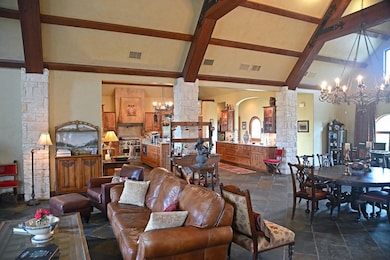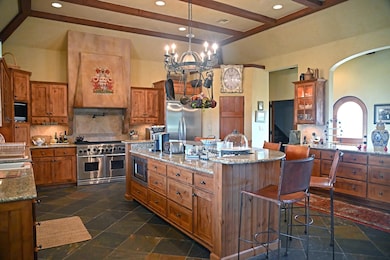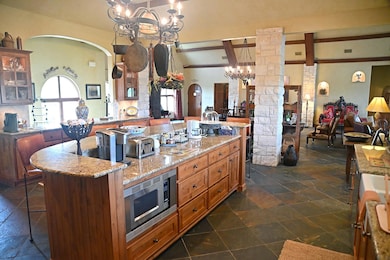Estimated payment $8,212/month
Highlights
- Horses Allowed On Property
- Pond View
- Open Floorplan
- Home fronts a pond
- 45.45 Acre Lot
- Cathedral Ceiling
About This Home
Aptly named "Mas de L'ange" (House of the Angels), this custom-built County French home was inspired by a house of the same name near Arles in the Provence region of France. Magnificently situated on the property's highest point, it overlooks green meadows, a meditative labyrinth, two ponds, and acreage maintained as a wildlife habitat. The curving road and circular driveway lead visitors to the impressive cypress front door through which one enters the great room with its massive wooden beams supporting the cathedral ceiling, a floor-to-ceiling limestone fireplace, slate floors, hand-plastered walls and a gorgeous wrought-iron chandelier. The heart of the home, the kitchen--with professional-grade appliances, knotty alder cabinets, breakfast bar, built-in buffet and walk-in pantry--opens to the great room, an herb garden in the front and a covered patio in the rear. The master suite, also with beamed and vaulted ceilings, has a generous sitting area, a walk-in closet and an en suite bath with a double vanity, jetted tub and separate shower. The guest suite features large closets, an en suite bath, and lovely views of the property. The third downstairs bedroom suite currently features a daybed for overflow sleeping and serves as an office. A charming half bath displays a Moroccan tile wall-mounted sink and a hand-painted mural of lavender fields. The upstairs flex space may be a fourth bedroom, home office, home gym or hobby room. Outdoor entertaining is a dream with the covered back porch, the sitting area around the tower fountain, the labyrinth and the beautiful grassy areas. The two stocked ponds may be filled from one of the two wells on the property. Deer, wild turkey, hogs and native birds are abundant in their habitat at the rear of the property. Two storage buildings provide ample space for a workshop and art studio. An exterior shower affords easy cleanup after gardening. This property is truly unique and offers the very best in luxurious country living!
Listing Agent
Found It LLC Brokerage Phone: (888) 566-7737 License #0536327 Listed on: 05/15/2025
Home Details
Home Type
- Single Family
Est. Annual Taxes
- $10,138
Year Built
- Built in 2004
Lot Details
- 45.45 Acre Lot
- Home fronts a pond
- North Facing Home
- Dog Run
- Private Entrance
- Cross Fenced
- Permeable Paving
- Cleared Lot
- Many Trees
- Private Yard
- The property is comprised of 6 parcels. PID 43644 is for the house; the remaining PIDs are for the remaining acreage.
Parking
- 2 Car Attached Garage
- Oversized Parking
- Parking Storage or Cabinetry
- Workshop in Garage
- Inside Entrance
- Parking Accessed On Kitchen Level
- Side Facing Garage
- Side by Side Parking
- Garage Door Opener
- Circular Driveway
- Gravel Driveway
- Electric Gate
- Secured Garage or Parking
- Additional Parking
Property Views
- Pond
- Pasture
- Rural
Home Design
- Slab Foundation
- Composition Roof
- Stone Siding
- Stucco
Interior Spaces
- 3,581 Sq Ft Home
- 2-Story Property
- Open Floorplan
- Woodwork
- Beamed Ceilings
- Cathedral Ceiling
- Ceiling Fan
- Recessed Lighting
- Chandelier
- Wood Burning Fireplace
- Gas Fireplace
- Double Pane Windows
- Drapes & Rods
- Great Room
- Sitting Room
- Storage Room
- Washer and Dryer
- Security System Owned
Kitchen
- Open to Family Room
- Eat-In Kitchen
- Breakfast Bar
- Walk-In Pantry
- Double Oven
- Gas Oven
- Gas Cooktop
- Microwave
- Dishwasher
- Kitchen Island
- Granite Countertops
- Disposal
Flooring
- Wood
- Slate Flooring
Bedrooms and Bathrooms
- 4 Bedrooms | 3 Main Level Bedrooms
- Primary Bedroom on Main
- Dual Closets
- Walk-In Closet
- In-Law or Guest Suite
- Double Vanity
- Hydromassage or Jetted Bathtub
- Separate Shower
Accessible Home Design
- Central Living Area
- Accessible Closets
Outdoor Features
- Uncovered Courtyard
- Covered Patio or Porch
- Terrace
- Exterior Lighting
- Shed
- Outbuilding
Schools
- Hunt Elementary School
- Cuero Intermediate
- Cuero High School
Horse Facilities and Amenities
- Horses Allowed On Property
Utilities
- Central Heating and Cooling System
- Heating System Uses Propane
- Propane
- Private Water Source
- Well
- Tankless Water Heater
- Engineered Septic
- Aerobic Septic System
- Septic Tank
Community Details
- No Home Owners Association
- Built by Steven Kline
- Rolling Oaks Sub Subdivision
Listing and Financial Details
- Assessor Parcel Number 43644, 15808, 15810, 15811, 15814, 15816
Map
Home Values in the Area
Average Home Value in this Area
Tax History
| Year | Tax Paid | Tax Assessment Tax Assessment Total Assessment is a certain percentage of the fair market value that is determined by local assessors to be the total taxable value of land and additions on the property. | Land | Improvement |
|---|---|---|---|---|
| 2025 | $10,358 | $708,560 | $29,280 | $679,280 |
| 2024 | $10,330 | $706,640 | $27,360 | $679,280 |
| 2023 | $9,262 | $584,560 | $24,300 | $560,260 |
| 2022 | $8,937 | $456,530 | $14,200 | $442,330 |
| 2021 | $10,162 | $461,330 | $19,000 | $442,330 |
| 2020 | $8,023 | $391,420 | $19,000 | $372,420 |
| 2019 | $8,994 | $391,420 | $19,000 | $372,420 |
| 2018 | $8,566 | $391,420 | $19,000 | $372,420 |
| 2017 | $8,810 | $411,820 | $19,000 | $392,820 |
| 2016 | $8,810 | $411,820 | $19,000 | $392,820 |
| 2015 | -- | $411,820 | $19,000 | $392,820 |
| 2014 | -- | $166,440 | $19,000 | $147,440 |
Property History
| Date | Event | Price | List to Sale | Price per Sq Ft |
|---|---|---|---|---|
| 11/21/2025 11/21/25 | Pending | -- | -- | -- |
| 04/09/2025 04/09/25 | For Sale | $1,395,000 | -- | $360 / Sq Ft |
Source: Unlock MLS (Austin Board of REALTORS®)
MLS Number: 1002009
APN: 43644
- 0000 Us Hwy 77 A
- Lot 9 Concrete-Edgar Rd
- Lot 8 Concrete-Edgar Rd
- Lot 14 Concrete-Edgar Rd
- Lot 3 Concrete-Edgar Rd
- Lot 1 Concrete-Edgar Rd
- Lot 10 Concrete-Edgar Rd
- Lot 11 Concrete-Edgar Rd
- Lot 12 Concrete-Edgar Rd
- 927 US Highway 77a N
- 3722 Concrete-Edgar Rd
- Lot 2 Concrete Edgar Rd
- Lot 10 Concrete Edgar Rd
- 487 Us Highway 77a N
- 3653 Kaiser-Adams Rd
- 1867 Old Gonzales Rd
- 3058 Old Yoakum Rd
- 522 N Us Highway 183
- TBD Causey Ln
- 0 Fm 766 Unit 21647418
- 302 W French St
- 211 Lackey St
- 205 Lackey St
- 414 S Esplanade St
- 401 Nelson St
- 121 N Avenue G
- 516 W 14th St
- 657 W 4th St Unit 13
- 1001 Robertson
- 1344 Us Highway 77
- 135 Wellspring Blvd
- 412 Brushy Creek
- 1126 Seydler St
- 309 Auburn Hill
- 803 Simpson Rd Unit B
- 1202 Mallette Dr
- 8602 NE Zac Lentz Pkwy
- 609 Mallette Dr
- 301 Augusta Dr
- 8311 NE Zac Lentz Pkwy
