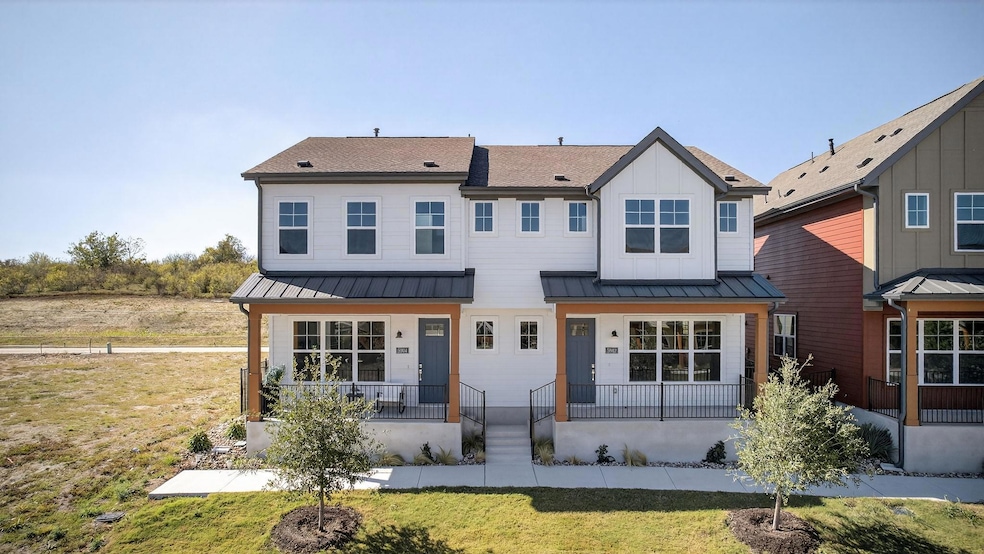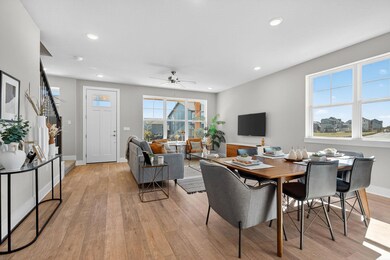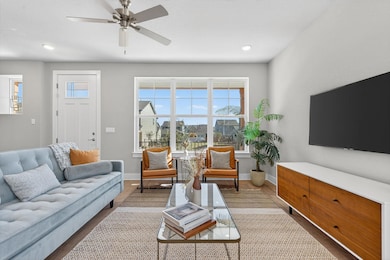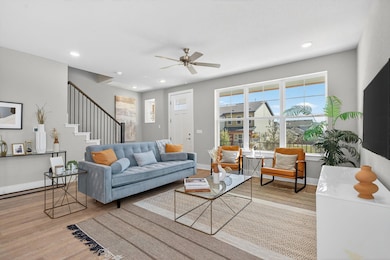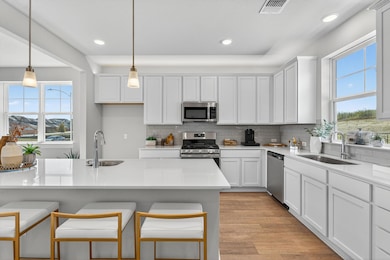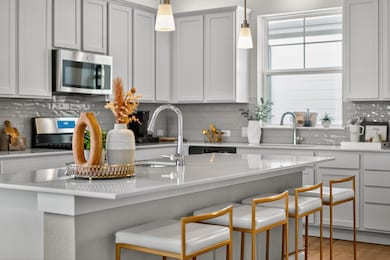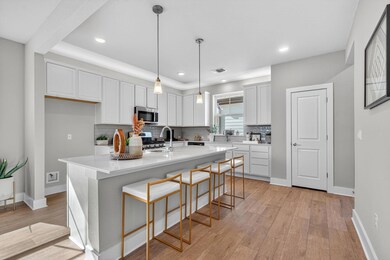5904 Rotunda View Austin, TX 78747
Goodnight Ranch NeighborhoodEstimated payment $2,603/month
Highlights
- New Construction
- Sport Court
- Secured Garage or Parking
- Quartz Countertops
- Covered Patio or Porch
- Recessed Lighting
About This Home
New construction in desirable Goodnight Ranch! This 3 bedroom, 2 bath home, built in 2025, offers an open concept layout, energy efficient construction, and modern finishes throughout. The kitchen features stainless steel appliances, contemporary cabinetry, and ample counter space. The primary suite includes a walk in closet and private bath, with two additional bedrooms offering flexible living options. Two car garage included. Enjoy access to parks, trails, and green spaces, with convenient proximity to shopping, dining, and South Austin amenities. Low HOA of $40/month. Offered at $365,000 with seller-provided down payment assistance of $75k, bringing the financed amount down to $290,000 for eligible buyers earning up to 120% MFI. Eligibility requirements apply. Schedule your showing today!
Listing Agent
HomeBase Brokerage Phone: (512) 865-6091 License #0672630 Listed on: 11/19/2025
Home Details
Home Type
- Single Family
Est. Annual Taxes
- $8,251
Year Built
- Built in 2023 | New Construction
Lot Details
- 2,335 Sq Ft Lot
- Southwest Facing Home
- Fenced
- Front Yard Sprinklers
HOA Fees
- $40 Monthly HOA Fees
Parking
- 2 Car Garage
- Secured Garage or Parking
Home Design
- Slab Foundation
- Shingle Roof
- Vinyl Siding
Interior Spaces
- 1,672 Sq Ft Home
- 2-Story Property
- Ceiling Fan
- Recessed Lighting
- Window Screens
- Fire and Smoke Detector
Kitchen
- Built-In Gas Oven
- Dishwasher
- Quartz Countertops
- Disposal
Flooring
- Carpet
- Laminate
Bedrooms and Bathrooms
- 3 Bedrooms
Schools
- Blazier Elementary School
- Paredes Middle School
- Akins High School
Utilities
- Central Heating and Cooling System
- Natural Gas Connected
Additional Features
- Covered Patio or Porch
- City Lot
Listing and Financial Details
- Assessor Parcel Number 04380110080000
- Tax Block B
Community Details
Overview
- Association fees include common area maintenance
- Goodnight Ranch HOA
- Built by AVI Homes
- Goodnight Ranch Subdivision
Recreation
- Sport Court
- Trails
Map
Home Values in the Area
Average Home Value in this Area
Property History
| Date | Event | Price | List to Sale | Price per Sq Ft |
|---|---|---|---|---|
| 01/27/2026 01/27/26 | Price Changed | $365,000 | -6.4% | $218 / Sq Ft |
| 11/19/2025 11/19/25 | For Sale | $390,000 | -- | $233 / Sq Ft |
Purchase History
| Date | Type | Sale Price | Title Company |
|---|---|---|---|
| Special Warranty Deed | -- | Stewart Title |
Source: Unlock MLS (Austin Board of REALTORS®)
MLS Number: 2609751
APN: 945495
- 5902 Rotunda View
- 5902 Rangeland Rd
- 6305 Lautner Ln
- 6300 Stockman Dr
- 6300 Stockman Dr Unit 5
- 6312 Stockman Dr Unit 5
- 6312 Stockman Dr Unit 6
- 6312 Stockman Dr
- 6400 Stockman Dr Unit 3
- 6400 Stockman Dr
- 6400 Stockman Dr Unit 6
- 6400 Stockman Dr Unit 5
- 6416 Cowman Way
- 5601 Forks Rd
- 5504 Forks Rd
- 5506 Forks Rd
- 5602 Forks Rd
- 5604 Forks Rd
- 5606 Forks Rd
- TBD E Slaughter Ln
- 5806 Rangeland Rd
- 5525 Sacra Cove
- 3600 E Slaughter Ln
- 5904 Baythorne Dr
- 9009 Capitol View Dr
- 12001 Heatherly Dr Unit 5307
- 12001 Heatherly Dr Unit 5105
- 12001 Heatherly Dr Unit 5101
- 12001 Heatherly Dr Unit 6207
- 12001 Heatherly Dr Unit 8305
- 12001 Heatherly Dr Unit 7211
- 12001 Heatherly Dr Unit 6304
- 12001 Heatherly Dr Unit 6311
- 12001 Heatherly Dr Unit 2004
- 12001 Heatherly Dr Unit 5202
- 5720 Baythorne Dr
- 9005 Alderman Dr
- 5801 A Charles Merle Dr
- 8716 Panadero Dr
- 9005 Alderman Dr Unit 9005-060
Ask me questions while you tour the home.
