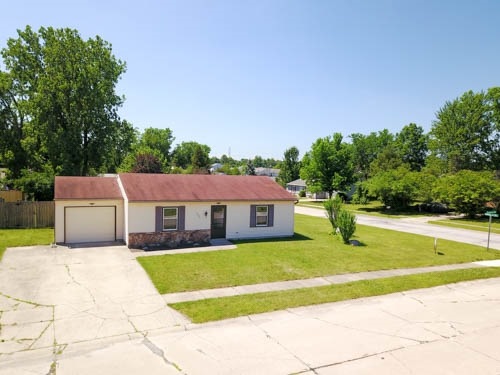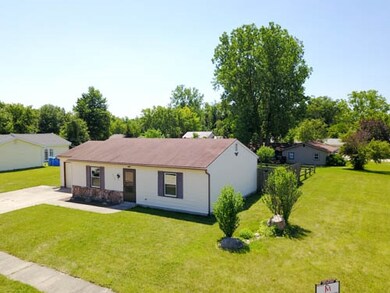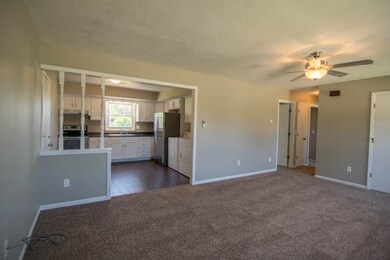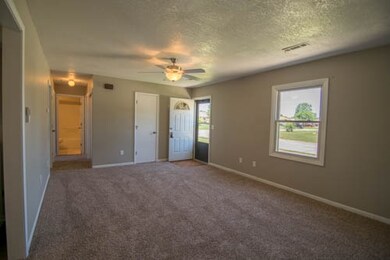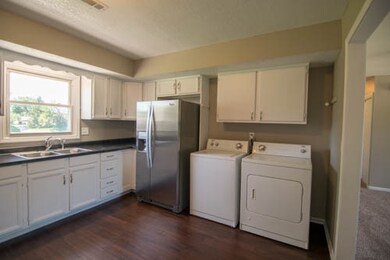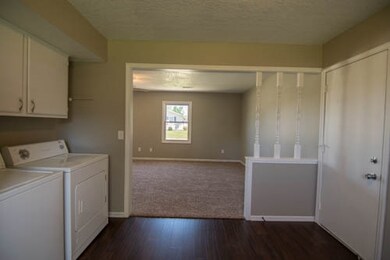
5904 Sundance Dr Fort Wayne, IN 46825
Northeast Fort Wayne NeighborhoodHighlights
- Corner Lot
- Patio
- Forced Air Heating and Cooling System
- 1 Car Attached Garage
- 1-Story Property
- Privacy Fence
About This Home
As of June 2024Cute three bedroom home on a corner lot just waiting for you to move in. Great concrete patio on in the back for entertaining or relaxing on these summer evenings. The entire house has fresh new paint, carpet and bamboo flooring in the kitchen. Desired location that is close to tons of shopping, restaurants, hospitals and easy access to the highway 69. There is also a neighborhood common area that has a walking trail and pond. All of these amenities for less than you would pay in rent!! Experience everything this home has to offer and schedule your personal tour today!
Home Details
Home Type
- Single Family
Est. Annual Taxes
- $275
Year Built
- Built in 1981
Lot Details
- 10,000 Sq Ft Lot
- Lot Dimensions are 100x100
- Privacy Fence
- Decorative Fence
- Corner Lot
- Level Lot
Parking
- 1 Car Attached Garage
Home Design
- Slab Foundation
- Stone Exterior Construction
- Vinyl Construction Material
Interior Spaces
- 1-Story Property
Bedrooms and Bathrooms
- 3 Bedrooms
- 1 Full Bathroom
Outdoor Features
- Patio
Utilities
- Forced Air Heating and Cooling System
- Heating System Uses Gas
Listing and Financial Details
- Assessor Parcel Number 02-08-04-278-001.000-063
Ownership History
Purchase Details
Home Financials for this Owner
Home Financials are based on the most recent Mortgage that was taken out on this home.Purchase Details
Home Financials for this Owner
Home Financials are based on the most recent Mortgage that was taken out on this home.Purchase Details
Home Financials for this Owner
Home Financials are based on the most recent Mortgage that was taken out on this home.Similar Homes in Fort Wayne, IN
Home Values in the Area
Average Home Value in this Area
Purchase History
| Date | Type | Sale Price | Title Company |
|---|---|---|---|
| Warranty Deed | $195,000 | Metropolitan Title Of In | |
| Warranty Deed | -- | None Available | |
| Warranty Deed | $42,000 | Metropolitan Title Of Indian |
Mortgage History
| Date | Status | Loan Amount | Loan Type |
|---|---|---|---|
| Open | $152,800 | New Conventional | |
| Previous Owner | $83,323 | New Conventional | |
| Previous Owner | $42,000 | Future Advance Clause Open End Mortgage |
Property History
| Date | Event | Price | Change | Sq Ft Price |
|---|---|---|---|---|
| 06/03/2024 06/03/24 | Sold | $195,000 | +0.1% | $208 / Sq Ft |
| 05/02/2024 05/02/24 | Pending | -- | -- | -- |
| 04/30/2024 04/30/24 | For Sale | $194,900 | +126.9% | $208 / Sq Ft |
| 10/13/2017 10/13/17 | Sold | $85,900 | -8.5% | $92 / Sq Ft |
| 09/14/2017 09/14/17 | Pending | -- | -- | -- |
| 07/02/2017 07/02/17 | For Sale | $93,900 | -- | $100 / Sq Ft |
Tax History Compared to Growth
Tax History
| Year | Tax Paid | Tax Assessment Tax Assessment Total Assessment is a certain percentage of the fair market value that is determined by local assessors to be the total taxable value of land and additions on the property. | Land | Improvement |
|---|---|---|---|---|
| 2024 | $976 | $168,800 | $34,000 | $134,800 |
| 2022 | $828 | $140,500 | $34,000 | $106,500 |
| 2021 | $646 | $116,200 | $20,800 | $95,400 |
| 2020 | $619 | $109,500 | $20,800 | $88,700 |
| 2019 | $538 | $99,400 | $20,800 | $78,600 |
| 2018 | $302 | $76,100 | $20,800 | $55,300 |
| 2017 | $256 | $69,900 | $20,800 | $49,100 |
| 2016 | $269 | $71,800 | $20,800 | $51,000 |
| 2014 | $241 | $66,200 | $20,800 | $45,400 |
| 2013 | $234 | $65,300 | $20,800 | $44,500 |
Agents Affiliated with this Home
-

Seller's Agent in 2024
Heidi Haiflich
North Eastern Group Realty
(260) 433-3969
11 in this area
169 Total Sales
-

Buyer's Agent in 2024
Christina Hayes
Coldwell Banker Real Estate Gr
(260) 348-2134
9 in this area
80 Total Sales
-

Seller's Agent in 2017
Jamie Rencher
Allure Realty LLC
(260) 402-6682
6 in this area
125 Total Sales
-

Seller Co-Listing Agent in 2017
Jerry Starks
JM Realty Associates, Inc.
(260) 479-8161
10 in this area
296 Total Sales
Map
Source: Indiana Regional MLS
MLS Number: 201730223
APN: 02-08-04-278-001.000-063
- 5800-5900 Palo Verde Ct
- 5630 Rio Canyon Run
- 10524 Tidewater Trail
- 6417 Cliffside Pass
- 10914 Spring Oak Rd
- 6713 Goldenrod Place
- 10908 Brandy Oak Run
- 13022 Tonkel Rd
- 6901 Endicott Dr
- 7221 Pumpkin Ln
- 4926 Oak Knob Run
- 8973 Belmont Woods Blvd
- 4907 Oak Knob Run
- 11028 Oakbriar Ct
- 11215 Crested Oak Ct
- 8514 Elmont Cove
- 6937 Place
- 6954 Jerome Park Place
- 6968 Jerome Park Place
- 6982 Jerome Park Place
