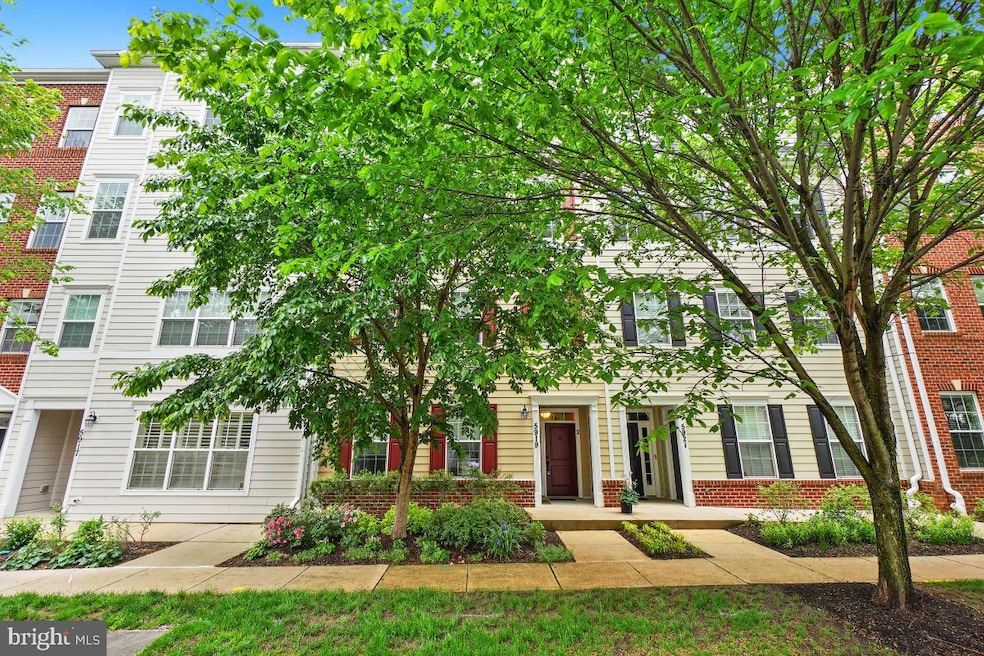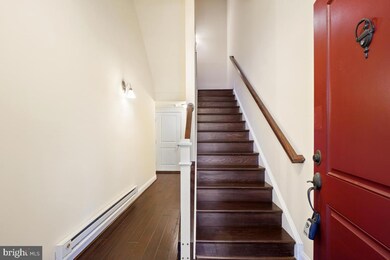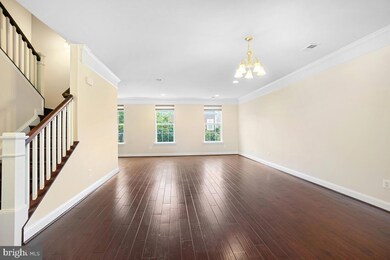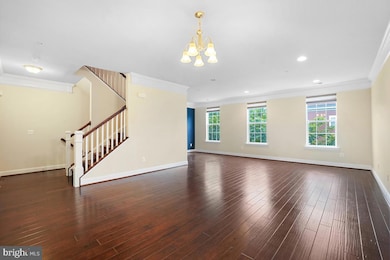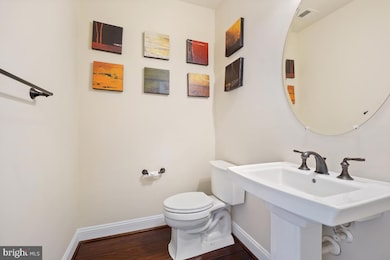5905-2 Logans Way Unit 2 Ellicott City, MD 21043
Estimated payment $3,683/month
Highlights
- Pond View
- Open Floorplan
- Deck
- Waterloo Elementary School Rated A
- Colonial Architecture
- Wood Flooring
About This Home
Step into over 2,200 square feet of stylish comfort in the sought-after Shipleys Grant community! This beautifully designed 3-bedroom, 2.5-bath home offers an open-concept layout perfect for modern living, complete with a gourmet kitchen featuring granite countertops, stainless steel appliances, and abundant cabinet space. The spacious primary suite boasts huge walk-in closets and a luxurious private bath with double vanities. Enjoy your morning coffee on the balcony overlooking a peaceful pond, or take a short stroll to neighborhood favorites like Starbucks, Coal Fire Pizza, and Cold Stone Creamery. With an attached garage, reserved parking, and access to community pools and clubhouses, convenience meets charm in this must-see home!
Listing Agent
(202) 486-5003 jackie@jackiebennetthomes.com RE/MAX Excellence Realty Listed on: 05/06/2025
Townhouse Details
Home Type
- Townhome
Est. Annual Taxes
- $6,832
Year Built
- Built in 2015
HOA Fees
Parking
- 1 Car Direct Access Garage
- Rear-Facing Garage
- Garage Door Opener
Home Design
- Colonial Architecture
- Traditional Architecture
- Entry on the 1st floor
- Architectural Shingle Roof
- Asphalt Roof
Interior Spaces
- 2,280 Sq Ft Home
- Property has 2 Levels
- Open Floorplan
- Crown Molding
- Ceiling height of 9 feet or more
- Double Pane Windows
- Window Screens
- Entrance Foyer
- Family Room Off Kitchen
- Combination Dining and Living Room
- Den
- Pond Views
Kitchen
- Gas Oven or Range
- Microwave
- Dishwasher
- Upgraded Countertops
- Disposal
Flooring
- Wood
- Partially Carpeted
- Luxury Vinyl Plank Tile
Bedrooms and Bathrooms
- 3 Bedrooms
- En-Suite Bathroom
Laundry
- Laundry Room
- Laundry on upper level
- Washer and Dryer Hookup
Home Security
Utilities
- 90% Forced Air Heating and Cooling System
- Programmable Thermostat
- Electric Water Heater
- Cable TV Available
Additional Features
- Energy-Efficient Appliances
- Deck
- Property is in excellent condition
Listing and Financial Details
- Tax Lot 12-A
- $175 Front Foot Fee per year
Community Details
Overview
- Association fees include lawn maintenance, snow removal, trash, water, insurance
- $15 Other Monthly Fees
- Shipley's Grant Community Association
- Built by BOZZUTO HOMES
- Shipleys Grant Subdivision, Mchenry Floorplan
- Shipley's Grant Community
- Property Manager
Amenities
- Common Area
- Meeting Room
- Party Room
- Recreation Room
Recreation
- Community Playground
- Community Pool
- Bike Trail
Pet Policy
- Pets Allowed
Security
- Storm Windows
- Storm Doors
- Fire and Smoke Detector
Map
Home Values in the Area
Average Home Value in this Area
Property History
| Date | Event | Price | List to Sale | Price per Sq Ft |
|---|---|---|---|---|
| 09/21/2025 09/21/25 | Pending | -- | -- | -- |
| 09/01/2025 09/01/25 | Price Changed | $499,999 | -6.5% | $219 / Sq Ft |
| 06/10/2025 06/10/25 | Price Changed | $535,000 | -8.5% | $235 / Sq Ft |
| 05/06/2025 05/06/25 | For Sale | $585,000 | -- | $257 / Sq Ft |
Source: Bright MLS
MLS Number: MDHW2051308
- 5948 Logans Way
- 6022 Maple Hill Rd
- 5812 Lois Ln
- 5810 Lois Ln
- 5803 Lois Ln
- 6028 Talbot Dr
- 6021 Charles Crossing
- 5983 Glen Willow Way
- 5846 Donovan Ln
- 6051 Talbot Dr
- 8378 Montgomery Run Rd Unit D
- 8332 Montgomery Run Rd Unit F
- 8393 Montgomery Run Rd Unit UTH
- 8385 Montgomery Run Rd Unit C
- 8511 Falls Run Rd Unit K
- 8571 Falls Run Rd
- 8377 Montgomery Run Rd Unit I
- 8330 Montgomery Run Rd Unit J
- 5642 Waterloo Rd
- 8373 Silver Trumpet Dr
