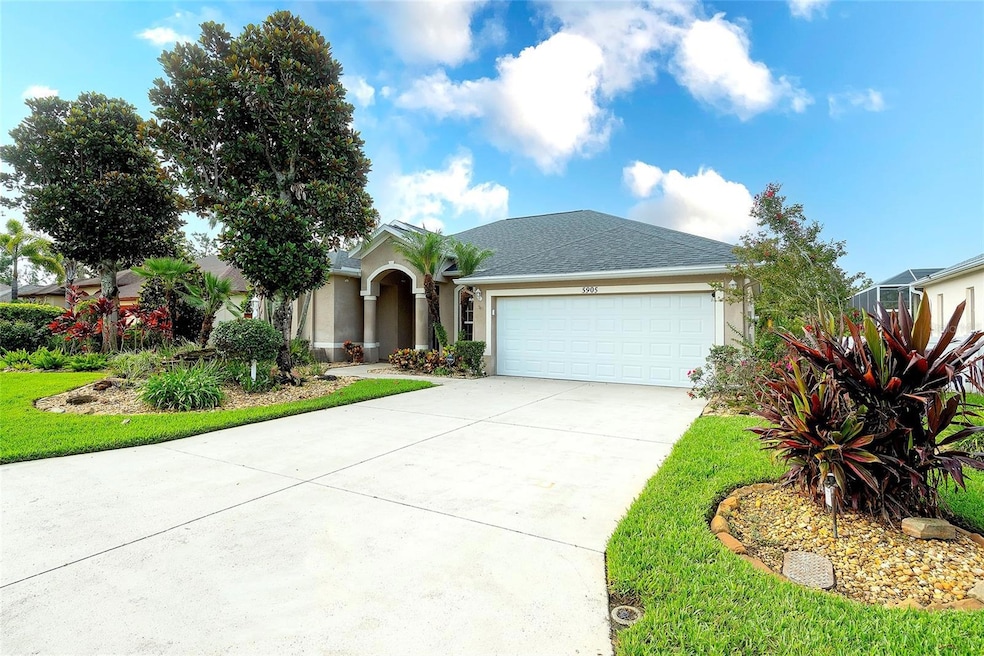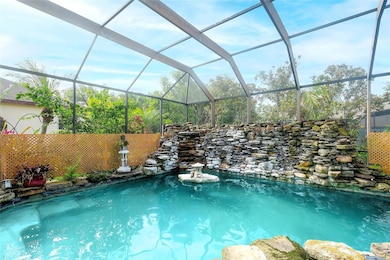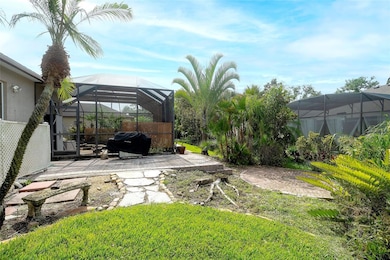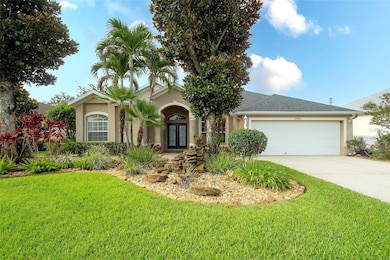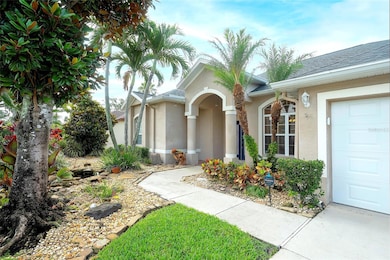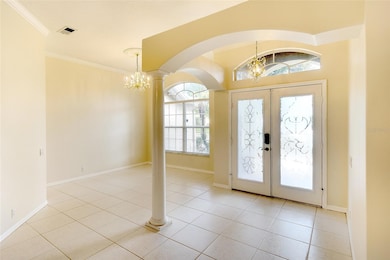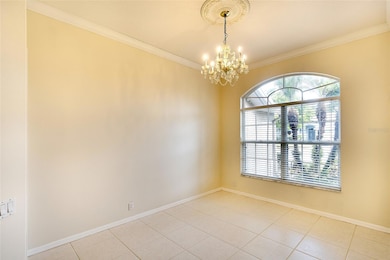5905 32nd St E Ellenton, FL 34222
East Ellenton NeighborhoodEstimated payment $2,592/month
Highlights
- In Ground Pool
- Stone Countertops
- Enclosed Patio or Porch
- High Ceiling
- Mature Landscaping
- Breakfast Area or Nook
About This Home
A touch of southern living nestled in peaceful and growing Ellenton. This spacious 3-bedroom, 2-bathroom home with a pool and beautiful mature landscaping is located on a quiet street on an almost quarter acre lot. The home's interior was recently painted and boasts a single-story design, with high ceilings, plenty of natural light, formal sitting room, a spacious living room with sliders that lead to a large screened in lanai with pool, formal dining area, and master bedroom suite. Master bathroom has a double vanity, water closet, garden tub, and separate shower. Kitchen has stainless appliances, granite countertops, with room to eat at the counter or in the breakfast nook that looks over the pool. The subdivision of Oakley is located near the Ellenton Prime Outlets and I-75 giving you quick access to shopping, dining, and entertainment in Bradenton, Lakewood Ranch, Sarasota, Brandon, and the beaches on Anna Maria Island and Longboat Key.
Listing Agent
WAGNER REALTY Brokerage Phone: 941-727-2800 License #3423344 Listed on: 06/11/2025

Home Details
Home Type
- Single Family
Est. Annual Taxes
- $2,028
Year Built
- Built in 2001
Lot Details
- 9,453 Sq Ft Lot
- North Facing Home
- Mature Landscaping
- Well Sprinkler System
- Garden
- Property is zoned PDR
HOA Fees
- $39 Monthly HOA Fees
Parking
- 2 Car Attached Garage
- Workshop in Garage
- Ground Level Parking
- Garage Door Opener
- Driveway
- Secured Garage or Parking
Home Design
- Slab Foundation
- Shingle Roof
- Block Exterior
- Stucco
Interior Spaces
- 2,120 Sq Ft Home
- 1-Story Property
- Dry Bar
- Crown Molding
- High Ceiling
- Ceiling Fan
- Window Treatments
- French Doors
- Sliding Doors
- Family Room Off Kitchen
- Living Room
- Dining Room
Kitchen
- Breakfast Area or Nook
- Eat-In Kitchen
- Range
- Microwave
- Stone Countertops
- Solid Wood Cabinet
- Disposal
Flooring
- Carpet
- Tile
Bedrooms and Bathrooms
- 3 Bedrooms
- Walk-In Closet
- 2 Full Bathrooms
- Soaking Tub
Laundry
- Laundry Room
- Dryer
- Washer
Home Security
- Home Security System
- Fire and Smoke Detector
Pool
- In Ground Pool
- In Ground Spa
Outdoor Features
- Enclosed Patio or Porch
- Exterior Lighting
- Rain Gutters
- Private Mailbox
Utilities
- Central Air
- Heat Pump System
- Thermostat
- Underground Utilities
- 1 Water Well
- Electric Water Heater
- Phone Available
- Cable TV Available
Community Details
- Florida Property Management Services Association, Phone Number (941) 960-5000
- Oakley Sub Community
- Oakley Subdivision
- The community has rules related to deed restrictions
Listing and Financial Details
- Visit Down Payment Resource Website
- Tax Lot 21
- Assessor Parcel Number 812211258
Map
Home Values in the Area
Average Home Value in this Area
Tax History
| Year | Tax Paid | Tax Assessment Tax Assessment Total Assessment is a certain percentage of the fair market value that is determined by local assessors to be the total taxable value of land and additions on the property. | Land | Improvement |
|---|---|---|---|---|
| 2025 | $2,053 | $181,625 | -- | -- |
| 2024 | $2,053 | $176,506 | -- | -- |
| 2023 | $2,053 | $171,365 | $0 | $0 |
| 2022 | $1,987 | $166,374 | $0 | $0 |
| 2021 | $1,897 | $161,528 | $0 | $0 |
| 2020 | $1,950 | $159,298 | $0 | $0 |
| 2019 | $1,912 | $155,717 | $0 | $0 |
| 2018 | $1,888 | $152,814 | $0 | $0 |
| 2017 | $1,742 | $149,671 | $0 | $0 |
| 2016 | $1,733 | $146,593 | $0 | $0 |
| 2015 | $1,745 | $145,574 | $0 | $0 |
| 2014 | $1,745 | $144,419 | $0 | $0 |
| 2013 | $1,735 | $142,285 | $0 | $0 |
Property History
| Date | Event | Price | List to Sale | Price per Sq Ft |
|---|---|---|---|---|
| 10/06/2025 10/06/25 | Price Changed | $459,000 | -4.2% | $217 / Sq Ft |
| 07/09/2025 07/09/25 | Price Changed | $479,000 | -4.0% | $226 / Sq Ft |
| 06/11/2025 06/11/25 | For Sale | $499,000 | -- | $235 / Sq Ft |
Purchase History
| Date | Type | Sale Price | Title Company |
|---|---|---|---|
| Warranty Deed | $40,900 | -- |
Mortgage History
| Date | Status | Loan Amount | Loan Type |
|---|---|---|---|
| Open | $141,750 | No Value Available |
Source: Stellar MLS
MLS Number: A4654056
APN: 8122-1125-8
- 5803 32nd St E
- 5912 30th Ct E
- 5507 31st Ct E
- 3316 61st Terrace E
- 3409 61st Terrace E
- 3110 61st Dr E
- 6106 34th Ct E
- 6044 36th Ct E
- 2745 62nd Ave E
- 6825 Coconut Grove Cir
- 2507 60th Ave E
- 6839 Coconut Grove Cir
- 6108 27th St E
- 6859 Coconut Grove Cir Unit 34
- 6810 Coconut Grove Cir
- 3413 Stephanie Ln
- 6804 Palmetto Grove
- 3417 Stephanie Ln
- 6803 Coconut Grove Cir
- 3112 Grapefruit Ln
- 5915 32nd St E
- 6114 32nd St E
- 2710 59th Dr E
- 6859 Coconut Grove Cir Unit 34
- 5950 Factory Shops Blvd
- 3814 Day Bridge Place
- 5009 Blue Willow Way
- 6222 Laurel Creek Trail
- 6316 Laurel Creek Trail
- 3109 Ruby Dr Unit 24
- 3 Meadow Cir
- 7037 Xander Ct
- 4155 Day Bridge Place
- 4718 Lindever Ln
- 3014 Acorn Trail Unit 45
- 4655 Lindever Ln
- 4545 Long Branch Ln
- 4515 Ferrys Mill Place
- 362 Tahitian Dr Unit 2403
- 4011 Countryside Dr
