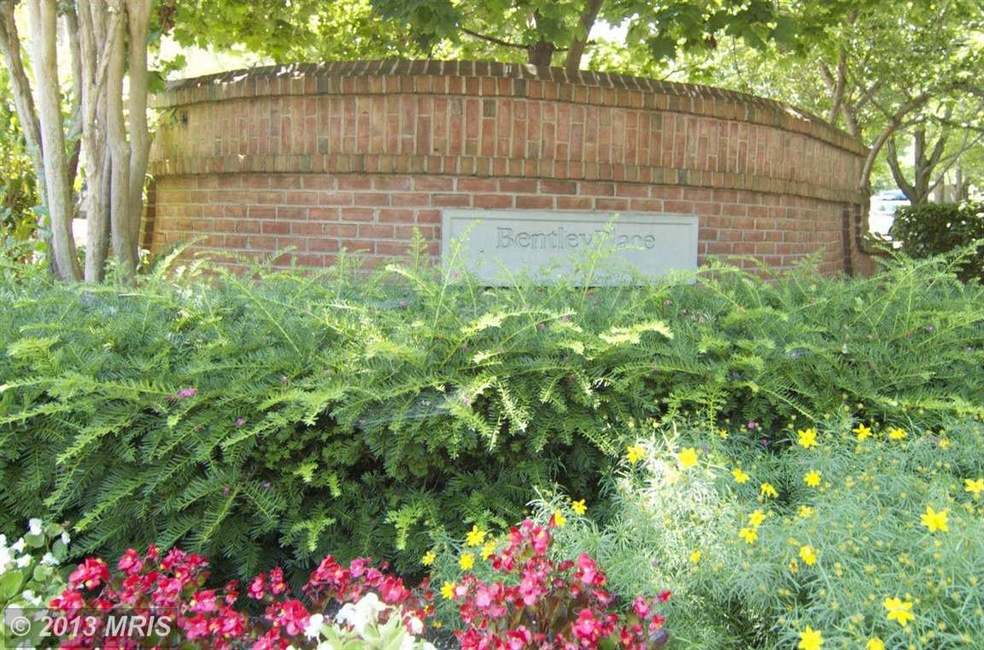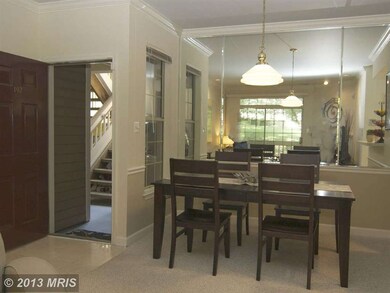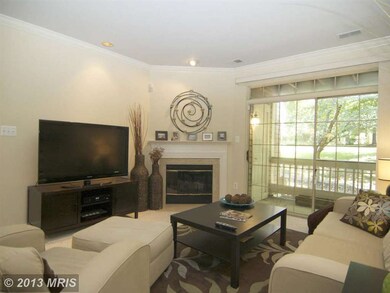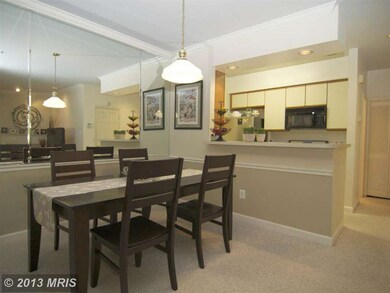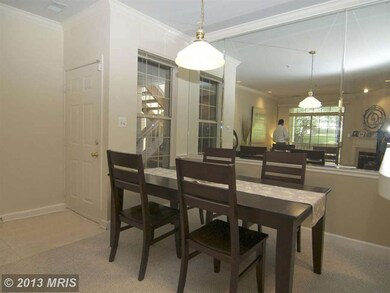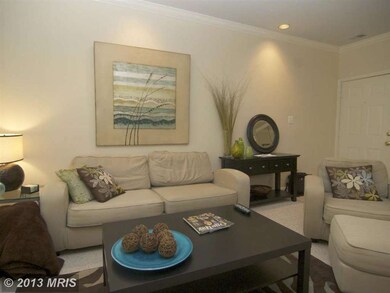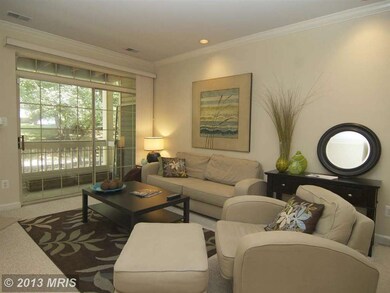
5905 Barbados Place Unit 102 Rockville, MD 20852
Highlights
- Private Pool
- Open Floorplan
- Property is near a park
- Kensington Parkwood Elementary School Rated A
- Contemporary Architecture
- 4-minute walk to Timberlawn Park
About This Home
As of June 2018Best model with MSTR separate tub & shower and 9ft ceilings. IDEAL LOCATION, walk to everything Gosvenor Metro subway is just under a mile, adjacent to Strathmore Arts Center, shops, pool/tennis block away. ALL Kit appliances replaced last month with stainless stl (dishwasher last year). Semi-enclosed patio overlooking large picturesque common green area...prime location here!
Property Details
Home Type
- Condominium
Est. Annual Taxes
- $3,410
Year Built
- Built in 1988
Lot Details
- Backs To Open Common Area
- Cul-De-Sac
- Back Yard Fenced
- Property is in very good condition
HOA Fees
Home Design
- Contemporary Architecture
- Brick Exterior Construction
- Composition Roof
- Aluminum Siding
- Vinyl Siding
Interior Spaces
- 1,022 Sq Ft Home
- Property has 1 Level
- Open Floorplan
- Crown Molding
- Ceiling height of 9 feet or more
- Recessed Lighting
- Fireplace With Glass Doors
- Double Pane Windows
- Atrium Doors
- Dining Area
- Stacked Washer and Dryer
Kitchen
- Breakfast Area or Nook
- Eat-In Kitchen
- Electric Oven or Range
- Stove
- Cooktop
- Ice Maker
- Dishwasher
- Disposal
Bedrooms and Bathrooms
- 2 Main Level Bedrooms
- En-Suite Bathroom
- 2 Full Bathrooms
Finished Basement
- Rear Basement Entry
- Natural lighting in basement
Parking
- Parking Space Number Location: 167
- Off-Site Parking
Accessible Home Design
- Doors are 32 inches wide or more
- Level Entry For Accessibility
Outdoor Features
- Private Pool
- Patio
- Porch
Location
- Property is near a park
Utilities
- 90% Forced Air Heating and Cooling System
- Electric Water Heater
Listing and Financial Details
- Tax Lot 236
- Assessor Parcel Number 160402818986
Community Details
Overview
- Association fees include exterior building maintenance, lawn care front, lawn care rear, lawn care side, lawn maintenance, management, insurance, pool(s), reserve funds, road maintenance, snow removal, trash
- Low-Rise Condominium
- Built by MILTON AT PENBROOKE
- Bentley Place Subdivision, Large With 9Ft Ceilings Floorplan
- Zalco Penbrooke Community
- The community has rules related to parking rules
Amenities
- Common Area
- Community Center
Recreation
- Tennis Courts
- Community Pool
Pet Policy
- Pets Allowed
Ownership History
Purchase Details
Home Financials for this Owner
Home Financials are based on the most recent Mortgage that was taken out on this home.Purchase Details
Home Financials for this Owner
Home Financials are based on the most recent Mortgage that was taken out on this home.Purchase Details
Home Financials for this Owner
Home Financials are based on the most recent Mortgage that was taken out on this home.Purchase Details
Home Financials for this Owner
Home Financials are based on the most recent Mortgage that was taken out on this home.Purchase Details
Purchase Details
Purchase Details
Similar Homes in Rockville, MD
Home Values in the Area
Average Home Value in this Area
Purchase History
| Date | Type | Sale Price | Title Company |
|---|---|---|---|
| Deed | $343,000 | Chicago Title Ins | |
| Deed | $335,000 | First American Title Ins Co | |
| Deed | $340,000 | -- | |
| Deed | $340,000 | -- | |
| Deed | $208,250 | -- | |
| Deed | $133,000 | -- | |
| Deed | $146,000 | -- |
Mortgage History
| Date | Status | Loan Amount | Loan Type |
|---|---|---|---|
| Previous Owner | $268,000 | New Conventional | |
| Previous Owner | $272,000 | Purchase Money Mortgage | |
| Previous Owner | $272,000 | Purchase Money Mortgage |
Property History
| Date | Event | Price | Change | Sq Ft Price |
|---|---|---|---|---|
| 06/18/2018 06/18/18 | Sold | $343,000 | -2.0% | $336 / Sq Ft |
| 05/22/2018 05/22/18 | Pending | -- | -- | -- |
| 04/27/2018 04/27/18 | Price Changed | $349,900 | -2.5% | $342 / Sq Ft |
| 04/14/2018 04/14/18 | For Sale | $359,000 | 0.0% | $351 / Sq Ft |
| 04/08/2018 04/08/18 | Pending | -- | -- | -- |
| 03/04/2018 03/04/18 | For Sale | $359,000 | 0.0% | $351 / Sq Ft |
| 02/25/2016 02/25/16 | Rented | $2,100 | 0.0% | -- |
| 02/24/2016 02/24/16 | Under Contract | -- | -- | -- |
| 02/22/2016 02/22/16 | For Rent | $2,100 | 0.0% | -- |
| 09/06/2013 09/06/13 | Sold | $335,000 | 0.0% | $328 / Sq Ft |
| 08/15/2013 08/15/13 | Price Changed | $335,000 | +1.5% | $328 / Sq Ft |
| 08/09/2013 08/09/13 | Pending | -- | -- | -- |
| 08/02/2013 08/02/13 | For Sale | $330,000 | -- | $323 / Sq Ft |
Tax History Compared to Growth
Tax History
| Year | Tax Paid | Tax Assessment Tax Assessment Total Assessment is a certain percentage of the fair market value that is determined by local assessors to be the total taxable value of land and additions on the property. | Land | Improvement |
|---|---|---|---|---|
| 2025 | $4,157 | $356,667 | -- | -- |
| 2024 | $4,157 | $353,333 | $0 | $0 |
| 2023 | $1,712 | $350,000 | $105,000 | $245,000 |
| 2022 | $3,103 | $336,667 | $0 | $0 |
| 2021 | $2,800 | $323,333 | $0 | $0 |
| 2020 | $2,800 | $310,000 | $93,000 | $217,000 |
| 2019 | $2,760 | $306,667 | $0 | $0 |
| 2018 | $3,421 | $303,333 | $0 | $0 |
| 2017 | $2,824 | $300,000 | $0 | $0 |
| 2016 | -- | $300,000 | $0 | $0 |
| 2015 | $3,374 | $300,000 | $0 | $0 |
| 2014 | $3,374 | $300,000 | $0 | $0 |
Agents Affiliated with this Home
-
Regina Branco

Seller's Agent in 2018
Regina Branco
Spring Hill Real Estate, LLC.
(301) 828-0046
21 Total Sales
-
lee stillwell

Buyer's Agent in 2018
lee stillwell
RE/MAX
(301) 252-0702
39 Total Sales
-
Mirta Bari

Seller's Agent in 2016
Mirta Bari
Keller Williams Capital Properties
(240) 994-5558
-
Kurtis King

Seller's Agent in 2013
Kurtis King
Weichert Corporate
(301) 257-4125
3 in this area
44 Total Sales
Map
Source: Bright MLS
MLS Number: 1003654322
APN: 04-02818986
- 5907 Barbados Place Unit 102
- 10824 Antigua Terrace Unit 201
- 5 Luxberry Ct
- 5739 Balsam Grove Ct
- 10823 Hampton Mill Terrace Unit 1103
- 5821 Inman Park Cir Unit 120
- 5821 Inman Park Cir Unit 400
- 10713 Mist Haven Terrace
- 10729 Gloxinia Dr
- 5800 Inman Park Cir Unit 410
- 21 Valerian Ct
- 11028 Snowshoe Ln
- 6117 Nightshade Ct
- 1 Cedarwood Ct
- 5824 Mossrock Dr
- 5725 Brewer House Cir
- 10935 Brewer House Rd
- 5713 Brewer House Cir Unit 302
- 10714 Kings Riding Way Unit T3
- 5922 Rossmore Dr
