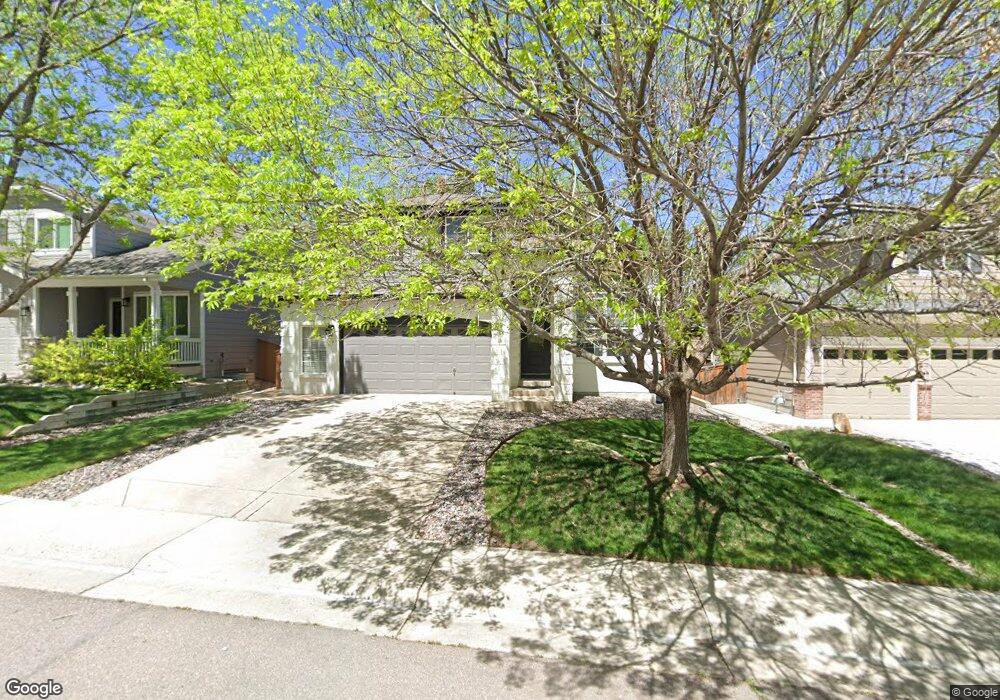5905 Cheetah Chase Lone Tree, CO 80124
Southridge NeighborhoodEstimated Value: $711,000 - $720,420
4
Beds
3
Baths
2,482
Sq Ft
$288/Sq Ft
Est. Value
About This Home
This home is located at 5905 Cheetah Chase, Lone Tree, CO 80124 and is currently estimated at $715,710, approximately $288 per square foot. 5905 Cheetah Chase is a home located in Douglas County with nearby schools including Redstone Elementary School, Rocky Heights Middle School, and Rock Canyon High School.
Ownership History
Date
Name
Owned For
Owner Type
Purchase Details
Closed on
Oct 14, 2022
Sold by
Calder Daniel P
Bought by
Dennehy Michael Wilson and Hrudka Toni Marie
Current Estimated Value
Home Financials for this Owner
Home Financials are based on the most recent Mortgage that was taken out on this home.
Original Mortgage
$337,000
Outstanding Balance
$323,415
Interest Rate
5.66%
Mortgage Type
Balloon
Estimated Equity
$392,295
Purchase Details
Closed on
Sep 8, 2017
Sold by
Lahaie Albert J and Lahaie Shirley G
Bought by
Calder Daniel P
Home Financials for this Owner
Home Financials are based on the most recent Mortgage that was taken out on this home.
Original Mortgage
$409,500
Interest Rate
3.92%
Mortgage Type
New Conventional
Purchase Details
Closed on
Aug 26, 1999
Sold by
Kdb Homes Inc
Bought by
Lahaie Albert J and Lahaie Shirley G
Home Financials for this Owner
Home Financials are based on the most recent Mortgage that was taken out on this home.
Original Mortgage
$186,250
Interest Rate
7.65%
Create a Home Valuation Report for This Property
The Home Valuation Report is an in-depth analysis detailing your home's value as well as a comparison with similar homes in the area
Home Values in the Area
Average Home Value in this Area
Purchase History
| Date | Buyer | Sale Price | Title Company |
|---|---|---|---|
| Dennehy Michael Wilson | $717,000 | Land Title | |
| Calder Daniel P | $455,000 | First American Title | |
| Lahaie Albert J | $196,057 | First American Heritage Titl |
Source: Public Records
Mortgage History
| Date | Status | Borrower | Loan Amount |
|---|---|---|---|
| Open | Dennehy Michael Wilson | $337,000 | |
| Previous Owner | Calder Daniel P | $409,500 | |
| Previous Owner | Lahaie Albert J | $186,250 |
Source: Public Records
Tax History Compared to Growth
Tax History
| Year | Tax Paid | Tax Assessment Tax Assessment Total Assessment is a certain percentage of the fair market value that is determined by local assessors to be the total taxable value of land and additions on the property. | Land | Improvement |
|---|---|---|---|---|
| 2024 | $4,361 | $45,560 | $10,240 | $35,320 |
| 2023 | $4,401 | $45,560 | $10,240 | $35,320 |
| 2022 | $3,419 | $33,720 | $6,980 | $26,740 |
| 2021 | $3,552 | $33,720 | $6,980 | $26,740 |
| 2020 | $3,373 | $32,830 | $6,670 | $26,160 |
| 2019 | $3,383 | $32,830 | $6,670 | $26,160 |
| 2018 | $2,543 | $26,210 | $5,840 | $20,370 |
| 2017 | $2,579 | $26,210 | $5,840 | $20,370 |
| 2016 | $2,471 | $24,640 | $5,490 | $19,150 |
| 2015 | $2,517 | $24,640 | $5,490 | $19,150 |
| 2014 | $1,032 | $19,060 | $5,250 | $13,810 |
Source: Public Records
Map
Nearby Homes
- 10439 Cheetah Winds
- 10445 Cheetah Winds
- 5632 Tory Pointe
- 10278 Dan Ct
- 10292 Nickolas Ave
- 5639 Jaguar Way
- 10557 Jaguar Dr
- 10296 Lauren Ct
- 10541 Jaguar Glen
- 10375 Lions Heart
- 10330 Lions Path
- 10497 Wagon Box Cir
- 10557 Eby Cir
- 10645 Cedarcrest Cir
- 6042 Sima Cir
- 10660 Jewelberry Cir
- 4967 Waldenwood Dr
- 10078 Apollo Bay Way
- 10754 Towerbridge Cir
- 4931 Waldenwood Dr
- 5911 Cheetah Chase
- 5895 Cheetah Chase
- 5885 Cheetah Chase
- 10326 Cheetah Tail
- 5915 Cheetah Chase
- 10318 Cheetah Tail
- 10334 Cheetah Tail
- 5875 Cheetah Chase
- 5900 Cheetah Chase
- 5910 Cheetah Chase
- 5890 Cheetah Chase
- 5921 Cheetah Chase
- 10348 Cheetah Tail
- 5920 Cheetah Chase
- 5880 Cheetah Chase
- 10310 Cheetah Tail
- 5925 Cheetah Chase
- 10370 Cheetah Tail
- 10384 Cheetah Tail
- 5870 Cheetah Chase
