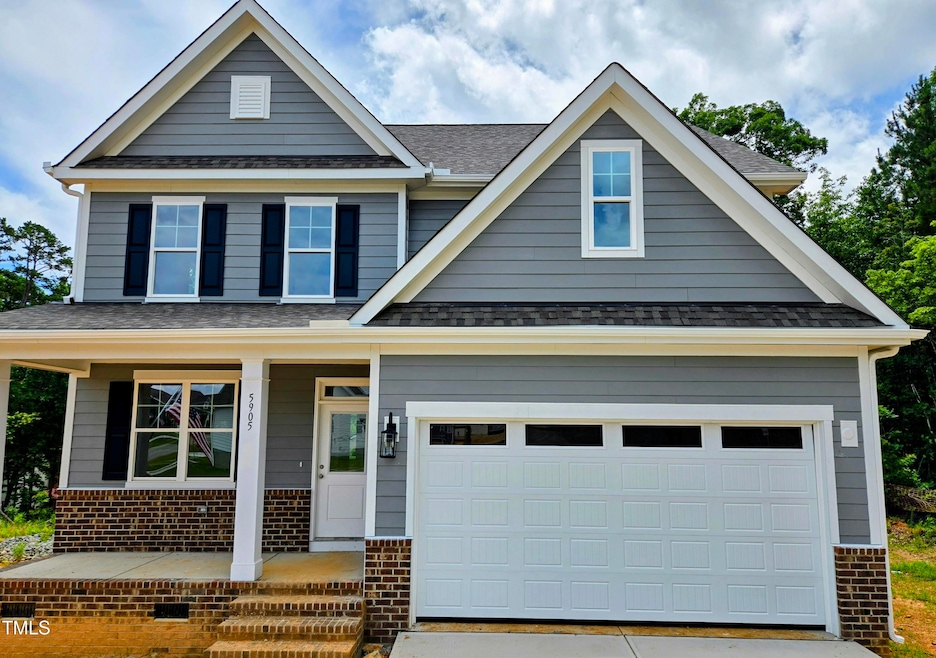
PENDING
NEW CONSTRUCTION
$3K PRICE DROP
5905 Genesee Dr Homesite 6 Durham, NC 27712
Estimated payment $4,428/month
Total Views
1,415
3
Beds
3.5
Baths
2,819
Sq Ft
$238
Price per Sq Ft
Highlights
- Home Theater
- Finished Room Over Garage
- ENERGY STAR Certified Homes
- New Construction
- Open Floorplan
- Heavily Wooded Lot
About This Home
The Nelson Classic offers an open, inviting layout perfect for entertaining. The upgraded kitchen features a large island and
ample counter space, seamlessly connected to the dining and living areas. Enjoy a private office up front, a screened-in back
deck, and a fenced yard that backs to wooded views. The finished third floor includes a full bath and a flexible media room that can serve as a fourth bedroom. This home checks all the boxes—space, privacy, and comfort[The View][Nelson]
Home Details
Home Type
- Single Family
Year Built
- Built in 2025 | New Construction
Lot Details
- 0.48 Acre Lot
- Property fronts a county road
- Wood Fence
- Landscaped
- Heavily Wooded Lot
- Back Yard Fenced and Front Yard
HOA Fees
- $108 Monthly HOA Fees
Parking
- 2 Car Attached Garage
- Finished Room Over Garage
- Front Facing Garage
- Private Driveway
- Guest Parking
- On-Street Parking
- 1 Open Parking Space
Home Design
- Home is estimated to be completed on 7/4/25
- Transitional Architecture
- Brick Exterior Construction
- Permanent Foundation
- Raised Foundation
- Block Foundation
- Frame Construction
- Architectural Shingle Roof
- Cement Siding
- Stone Veneer
Interior Spaces
- 2,819 Sq Ft Home
- 3-Story Property
- Open Floorplan
- Wired For Data
- Crown Molding
- Tray Ceiling
- Electric Fireplace
- ENERGY STAR Qualified Windows
- Wood Frame Window
- Window Screens
- ENERGY STAR Qualified Doors
- Family Room with Fireplace
- Living Room with Fireplace
- L-Shaped Dining Room
- Home Theater
- Home Office
- Bonus Room
- Screened Porch
Kitchen
- Eat-In Kitchen
- Built-In Oven
- Built-In Electric Range
- Range Hood
- Microwave
- ENERGY STAR Qualified Dishwasher
- Smart Appliances
- Kitchen Island
- Quartz Countertops
Flooring
- Carpet
- Tile
- Luxury Vinyl Tile
Bedrooms and Bathrooms
- 3 Bedrooms
- Primary Bedroom on Main
- Walk-In Closet
- Private Water Closet
- Bathtub with Shower
- Walk-in Shower
Laundry
- Laundry in Hall
- Laundry on upper level
- Washer and Electric Dryer Hookup
Attic
- Finished Attic
- Attic or Crawl Hatchway Insulated
Home Security
- Smart Thermostat
- Carbon Monoxide Detectors
- Fire and Smoke Detector
Accessible Home Design
- Visitor Bathroom
- Accessible Common Area
- Smart Technology
Eco-Friendly Details
- Energy-Efficient HVAC
- Energy-Efficient Lighting
- Energy-Efficient Insulation
- ENERGY STAR Certified Homes
- Energy-Efficient Thermostat
Schools
- Eno Valley Elementary School
- Carrington Middle School
- Northern High School
Utilities
- ENERGY STAR Qualified Air Conditioning
- Zoned Heating and Cooling
- Heat Pump System
- Shared Well
- High-Efficiency Water Heater
- Septic Tank
- Septic System
- High Speed Internet
- Cable TV Available
Additional Features
- Deck
- Grass Field
Community Details
- Little And Young Association, Phone Number (919) 484-5400
- Built by McKee Homes
- The View At Highland Park Subdivision, Nelson Floorplan
- Maintained Community
Listing and Financial Details
- Home warranty included in the sale of the property
Map
Create a Home Valuation Report for This Property
The Home Valuation Report is an in-depth analysis detailing your home's value as well as a comparison with similar homes in the area
Home Values in the Area
Average Home Value in this Area
Property History
| Date | Event | Price | Change | Sq Ft Price |
|---|---|---|---|---|
| 08/09/2025 08/09/25 | Pending | -- | -- | -- |
| 07/01/2025 07/01/25 | Price Changed | $669,990 | -0.4% | $238 / Sq Ft |
| 06/17/2025 06/17/25 | For Sale | $672,747 | -- | $239 / Sq Ft |
Source: Doorify MLS
Similar Homes in Durham, NC
Source: Doorify MLS
MLS Number: 10103670
Nearby Homes
- 5849 Genesee Dr Homesite 3
- 1116 Prominence Dr Homesite 31
- 1109
- 1116 Prominence Dr
- 1109 Prominence Dr
- 1013 Prominence Dr Homesite 22
- 5825 Scalybark Rd
- Watauga Plan at The View
- Clark Plan at The View
- Biltmore Plan at The View
- Winston Plan at The View
- McKimmon Plan at The View
- Brooks Plan at The View
- Nelson Plan at The View
- Azalea American Farmhouse Plan at The View
- Fairfield Craftsman Plan at The View
- Harper American Farmhouse Plan at The View
- Hillandale American Farmhouse Plan at The View
- Essington Craftsman Foursquare Plan at The View
- Ellerbee Cape Cod Plan at The View






