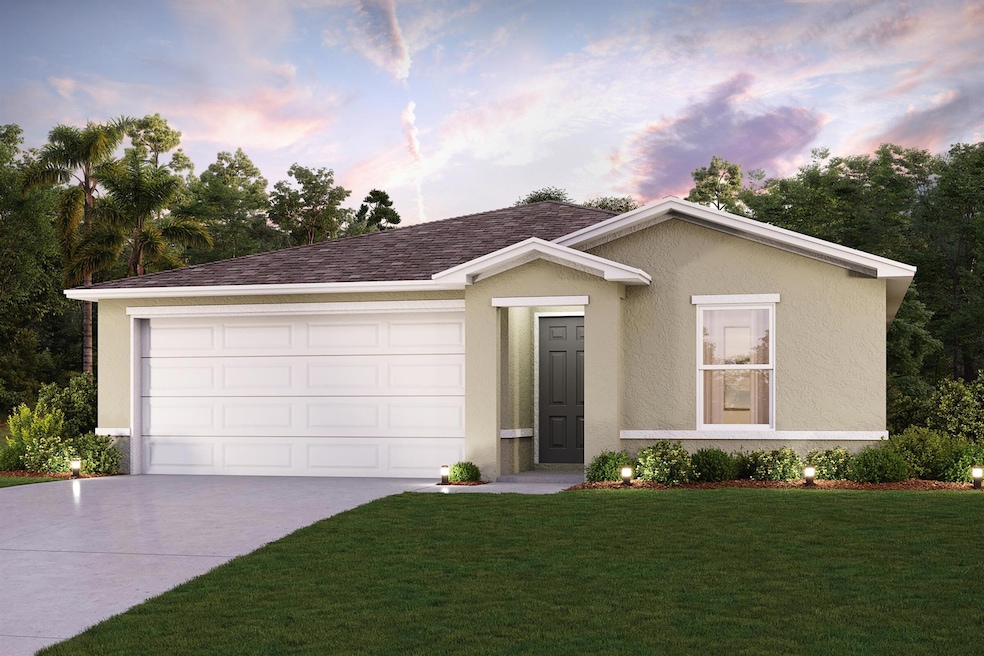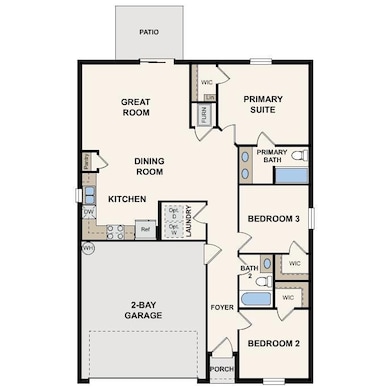
5905 Killarney Ave Fort Pierce, FL 34951
Estimated payment $1,804/month
Highlights
- New Construction
- Thermal Windows
- Walk-In Closet
- Great Room
- 2 Car Attached Garage
- Central Heating and Cooling System
About This Home
Find serenity in you new home, set against the backdrop of the tranquil Lakewood Park! The Alton Plan offers a contemporary living experience with its design and desirable features. The standout kitchen is a culinary masterpiece, featuring cabinetry, granite countertops, and stainless steel appliances, including a smooth-top range, over-the-range microwave, and dishwasher. This culinary space opens seamlessly into a welcoming dining area and spacious living room, perfect for hosting gatherings or relaxation. Convenience abounds with all bedrooms and a sizable laundry room on the main floor. The serene owner's suite is a retreat with a private bath and generous walk-in closet. Additional highlights include a 2-car garage, Low-E Insulated dual pane windows. 1-year limited home warranty.
Home Details
Home Type
- Single Family
Est. Annual Taxes
- $774
Year Built
- Built in 2025 | New Construction
Lot Details
- 10,454 Sq Ft Lot
- Property is zoned RS-4Co
Parking
- 2 Car Attached Garage
- Garage Door Opener
- Driveway
Home Design
- Shingle Roof
- Composition Roof
Interior Spaces
- 1,263 Sq Ft Home
- 1-Story Property
- Thermal Windows
- Great Room
- Open Floorplan
- Fire and Smoke Detector
Kitchen
- Electric Range
- Microwave
- Dishwasher
Flooring
- Carpet
- Vinyl
Bedrooms and Bathrooms
- 3 Bedrooms
- Walk-In Closet
- 2 Full Bathrooms
- Dual Sinks
Schools
- Storm Grove Middle School
- Sebastian River High School
Utilities
- Central Heating and Cooling System
- Well
- Electric Water Heater
- Septic Tank
Community Details
- Built by Wade Jurney Homes
- Lakewood Park Unit 11 Subdivision
Listing and Financial Details
- Assessor Parcel Number 130161300820007
Map
Home Values in the Area
Average Home Value in this Area
Tax History
| Year | Tax Paid | Tax Assessment Tax Assessment Total Assessment is a certain percentage of the fair market value that is determined by local assessors to be the total taxable value of land and additions on the property. | Land | Improvement |
|---|---|---|---|---|
| 2024 | $700 | $39,300 | $39,300 | -- |
| 2023 | $700 | $35,200 | $35,200 | $0 |
| 2022 | $642 | $31,700 | $31,700 | $0 |
| 2021 | $343 | $15,800 | $15,800 | $0 |
| 2020 | $210 | $10,600 | $10,600 | $0 |
| 2019 | $190 | $9,200 | $9,200 | $0 |
| 2018 | $150 | $8,800 | $8,800 | $0 |
| 2017 | $128 | $6,400 | $6,400 | $0 |
| 2016 | $116 | $5,900 | $5,900 | $0 |
| 2015 | $110 | $5,600 | $5,600 | $0 |
| 2014 | $98 | $4,730 | $0 | $0 |
Property History
| Date | Event | Price | Change | Sq Ft Price |
|---|---|---|---|---|
| 07/28/2025 07/28/25 | Pending | -- | -- | -- |
| 05/01/2025 05/01/25 | For Sale | $314,990 | +542.8% | $249 / Sq Ft |
| 11/28/2023 11/28/23 | Sold | $49,000 | -2.0% | -- |
| 08/28/2023 08/28/23 | Price Changed | $50,000 | -16.7% | -- |
| 07/06/2023 07/06/23 | Price Changed | $60,000 | -14.3% | -- |
| 06/01/2023 06/01/23 | For Sale | $70,000 | +125.8% | -- |
| 04/19/2021 04/19/21 | Sold | $31,000 | -6.1% | -- |
| 03/20/2021 03/20/21 | Pending | -- | -- | -- |
| 02/19/2021 02/19/21 | For Sale | $33,000 | -- | -- |
Purchase History
| Date | Type | Sale Price | Title Company |
|---|---|---|---|
| Warranty Deed | $49,000 | First American Title Insurance | |
| Warranty Deed | $31,000 | St Lucie Title Services Inc | |
| Quit Claim Deed | -- | None Available | |
| Personal Reps Deed | -- | Attorney |
Similar Homes in Fort Pierce, FL
Source: BeachesMLS
MLS Number: R11086664
APN: 13-01-613-0082-0007
- 6805 Ocala Ave
- 6006 Lantana Dr
- 5917 Eastwood Dr
- 5709 Shannon Dr
- 5761 Spanish River Rd
- 7202 Donlon Rd
- 7106 Pacific Ave
- 7201 Ocala Ave
- 7203 Ocala Ave
- 5906 Shannon Dr
- 55 Vista de Laguna
- 2 Tosca
- 5648 Spanish River Rd
- 6008 Roland Ct
- 52 Vista de Laguna
- 6702 Deland Ave
- 6204 Spring Lake Terrace
- 6905 Santa Rosa Pkwy
- 33 Vista de Laguna
- 31 Vista de Laguna

