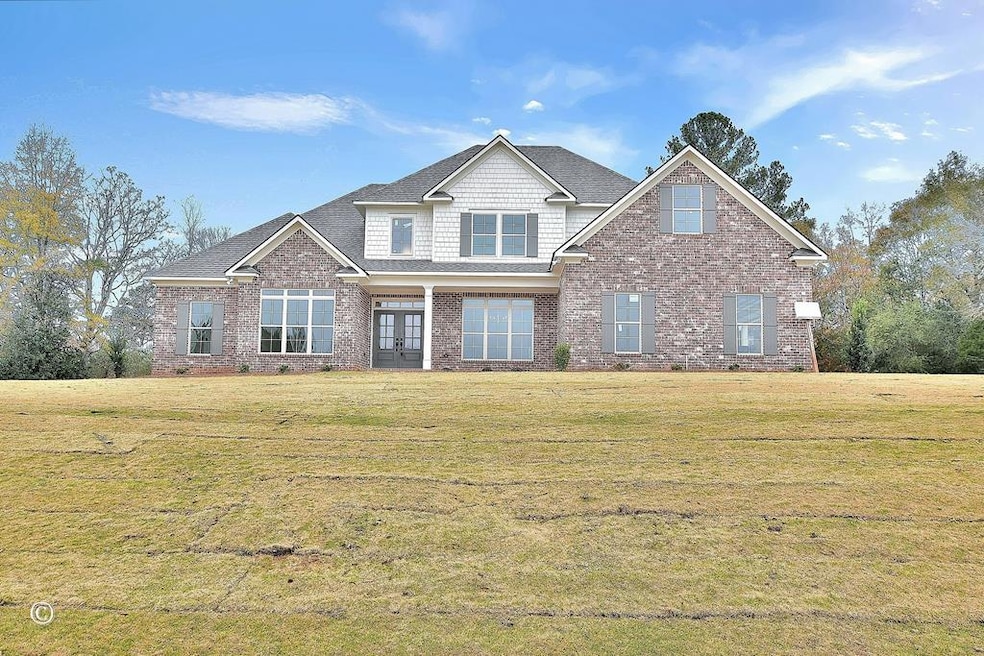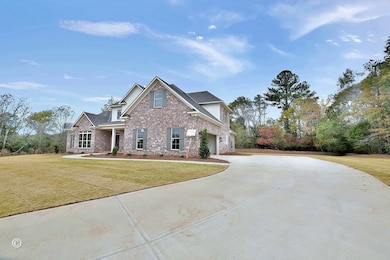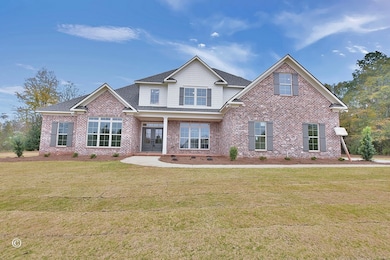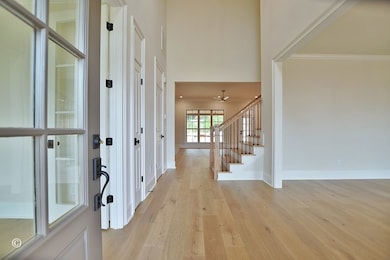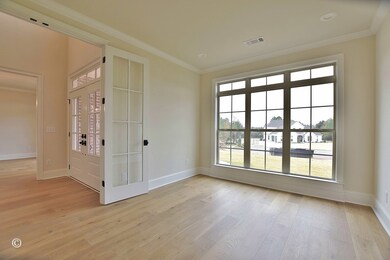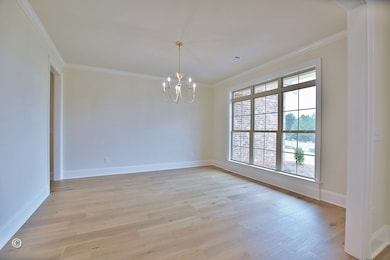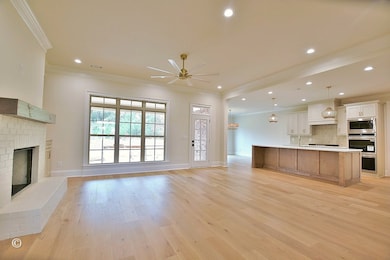5905 Linley Ct Columbus, GA 31820
Midland NeighborhoodEstimated payment $4,163/month
Highlights
- 77,101 Sq Ft lot
- Traditional Architecture
- High Ceiling
- Family Room with Fireplace
- Wood Flooring
- Walk-In Pantry
About This Home
Welcome to this luxury newly built home that defines elegance and comfort, perfectly crafted for those who love to entertain. This spacious 4-bedroom, 3.5-bath home features an open floor plan, seamlessly blending modern sophistication with everyday living. The gourmet kitchen is a chef's dream, boasting gleaming quartz countertops, stainless steel appliances, a walk-in pantry, and an expansive island that invites gatherings. Retreat to the main-level primary suite, your private oasis, complete with double closets and vanities for ultimate convenience and style. The lavish en-suite bath offers the perfect place to unwind after a long day complete with a separate shower and soaking tub. Another wonderful feature of the main level is an additional guest bedroom with an ensuite bathroom. This main level room is perfect for guests or family! The outdoor living space is equally impressive, featuring a large covered porch with a cozy fireplace, making it ideal for hosting year-round. Upstairs provides ample space for family or guests, providing 2 bedrooms, a full bathroom, a flex room, and a walk in storage room. Throughout the home, you will find gorgeous hardwoods, custom cabinetry, and high end fixtures. Whether you're having an intimate dinner or a lively party with friends, this home is built to impress inside and out.
Listing Agent
Coldwell Banker / Kennon, Parker, Duncan & Davis Brokerage Phone: 7062561000 License #336251 Listed on: 08/21/2025

Home Details
Home Type
- Single Family
Est. Annual Taxes
- $1,171
Year Built
- Built in 2025
Lot Details
- 1.77 Acre Lot
- Cul-De-Sac
- Landscaped
- Level Lot
- Sprinkler System
Parking
- 2 Car Attached Garage
Home Design
- Traditional Architecture
- Brick Exterior Construction
Interior Spaces
- 3,575 Sq Ft Home
- 2-Story Property
- High Ceiling
- Ceiling Fan
- Fireplace With Gas Starter
- Entrance Foyer
- Family Room with Fireplace
- 2 Fireplaces
- Fire and Smoke Detector
- Laundry Room
Kitchen
- Walk-In Pantry
- Double Self-Cleaning Oven
- Microwave
- Dishwasher
- Disposal
Flooring
- Wood
- Carpet
Bedrooms and Bathrooms
- 4 Bedrooms | 2 Main Level Bedrooms
- Walk-In Closet
- Double Vanity
- Soaking Tub
Outdoor Features
- Patio
Utilities
- Cooling Available
- Heating System Uses Natural Gas
- Septic Tank
Community Details
- Property has a Home Owners Association
- Wellington Pointe Subdivision
Listing and Financial Details
- Assessor Parcel Number 103016022
Map
Home Values in the Area
Average Home Value in this Area
Tax History
| Year | Tax Paid | Tax Assessment Tax Assessment Total Assessment is a certain percentage of the fair market value that is determined by local assessors to be the total taxable value of land and additions on the property. | Land | Improvement |
|---|---|---|---|---|
| 2025 | $1,171 | $41,556 | $41,556 | $0 |
| 2024 | $138 | $41,556 | $41,556 | $0 |
| 2023 | $1,388 | $41,556 | $41,556 | $0 |
Property History
| Date | Event | Price | List to Sale | Price per Sq Ft |
|---|---|---|---|---|
| 08/21/2025 08/21/25 | For Sale | $769,900 | -- | $215 / Sq Ft |
Source: Columbus Board of REALTORS® (GA)
MLS Number: 222994
APN: 103-016-022
- 654 Grey Rock Dr
- 595 Grey Rock Dr
- 5110 Midland Trace
- 5110 Midland Trc
- 5135 Midland Trace
- 2993 Waterhill Dr
- 8848 Promenade Place
- 4677 Ivy Patch Dr
- 8000 Ivy Park Dr
- 131 Old Gate Rd
- 654 Grey Rock Rd
- 8051 Chapel Lake Dr
- 7901 Ivy Park Dr
- 9536 English Ivy Ct
- 4571 Carnoustie Ln
- 7168 Pinewood Ct
- 4848 Spring Ridge Dr
- 4840 Spring Ridge Dr
- 7847 Kolven Cove
- 9410 Forest Crown Dr
- 7778 Schomburg Rd
- 8400 Veterans Pkwy
- 7401 Blackmon Rd
- 5200 Greystone Summit Dr
- 4600 S Stadium Dr
- 6254 Warm Springs Rd
- 2100 Old Guard Rd
- 8160 Veterans Pkwy
- 7461 Blackmon Rd
- 7840 Moon Rd
- 6498 Yellow Stone Dr Unit ID1043684P
- 8272 Dream Boat Dr
- 6140 Bayonne Dr
- 7175 Moon Rd
- 6600 Kitten Lake Dr
- 4956 Daybreak Ln Unit ID1043906P
- 3071 Williams Rd
- 6233 Cross Tie Ct Unit 2
- 6544 Mink Dr
- 7108 Cross Tie Dr Unit 1
