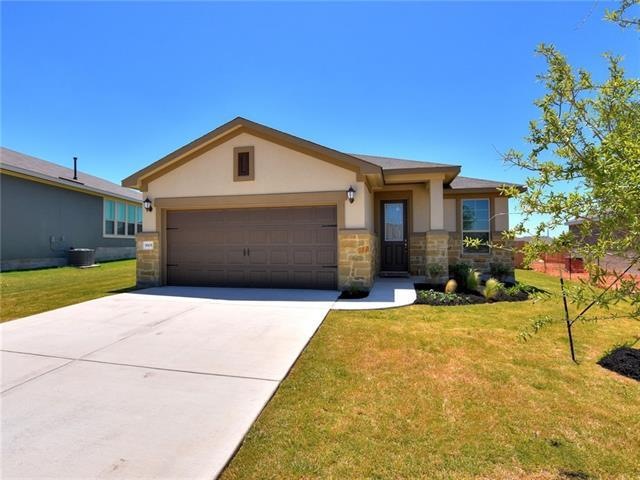
5905 Malta Cir Round Rock, TX 78665
Stony Point NeighborhoodHighlights
- High Ceiling
- Attached Garage
- Tile Flooring
- Covered Patio or Porch
About This Home
As of July 2018Brand NEW energy-efficient home ready NOW! Prepare dinner in the San Saba's gourmet kitchen without losing track of the kids thanks to the open concept layout. Siena is a charming community offering unbeatable convenience to entertainment, shopping, and major highways. Known for their energy efficient features, our homes help you live a healthier and quieter lifestyle while saving thousands of dollars on utility bills.
Last Agent to Sell the Property
Meritage Homes Realty License #0434432 Listed on: 09/27/2017
Home Details
Home Type
- Single Family
Est. Annual Taxes
- $7,949
Year Built
- Built in 2018
HOA Fees
- $25 Monthly HOA Fees
Parking
- Attached Garage
Home Design
- House
- Slab Foundation
- Composition Shingle Roof
Interior Spaces
- 1,601 Sq Ft Home
- High Ceiling
Flooring
- Carpet
- Tile
Bedrooms and Bathrooms
- 3 Main Level Bedrooms
- 2 Full Bathrooms
Outdoor Features
- Covered Patio or Porch
- Rain Gutters
Additional Features
- Lot Dimensions are 47x80
- Heat Pump System
Community Details
- Association fees include common area maintenance
- Built by Meritage Homes
Listing and Financial Details
- Assessor Parcel Number 142480170O0073
- 3% Total Tax Rate
Ownership History
Purchase Details
Purchase Details
Home Financials for this Owner
Home Financials are based on the most recent Mortgage that was taken out on this home.Similar Homes in Round Rock, TX
Home Values in the Area
Average Home Value in this Area
Purchase History
| Date | Type | Sale Price | Title Company |
|---|---|---|---|
| Special Warranty Deed | -- | None Listed On Document | |
| Vendors Lien | -- | None Available |
Mortgage History
| Date | Status | Loan Amount | Loan Type |
|---|---|---|---|
| Previous Owner | $296,250 | New Conventional | |
| Previous Owner | $159,000 | New Conventional | |
| Previous Owner | $184,492 | New Conventional |
Property History
| Date | Event | Price | Change | Sq Ft Price |
|---|---|---|---|---|
| 08/06/2022 08/06/22 | Rented | $2,335 | +1.7% | -- |
| 07/29/2022 07/29/22 | Under Contract | -- | -- | -- |
| 07/26/2022 07/26/22 | Price Changed | $2,295 | -8.2% | $1 / Sq Ft |
| 07/19/2022 07/19/22 | For Rent | $2,499 | +42.8% | -- |
| 08/15/2019 08/15/19 | Rented | $1,750 | 0.0% | -- |
| 07/13/2019 07/13/19 | Under Contract | -- | -- | -- |
| 07/09/2019 07/09/19 | For Rent | $1,750 | +3.2% | -- |
| 08/13/2018 08/13/18 | Rented | $1,695 | 0.0% | -- |
| 08/10/2018 08/10/18 | Under Contract | -- | -- | -- |
| 08/05/2018 08/05/18 | Price Changed | $1,695 | 0.0% | $1 / Sq Ft |
| 07/16/2018 07/16/18 | Sold | -- | -- | -- |
| 07/16/2018 07/16/18 | For Rent | $1,750 | 0.0% | -- |
| 06/07/2018 06/07/18 | Pending | -- | -- | -- |
| 04/10/2018 04/10/18 | Price Changed | $259,990 | -1.0% | $162 / Sq Ft |
| 04/04/2018 04/04/18 | Price Changed | $262,490 | +1.1% | $164 / Sq Ft |
| 09/27/2017 09/27/17 | For Sale | $259,604 | -- | $162 / Sq Ft |
Tax History Compared to Growth
Tax History
| Year | Tax Paid | Tax Assessment Tax Assessment Total Assessment is a certain percentage of the fair market value that is determined by local assessors to be the total taxable value of land and additions on the property. | Land | Improvement |
|---|---|---|---|---|
| 2024 | $7,949 | $343,778 | $92,000 | $251,778 |
| 2023 | $8,576 | $368,996 | $92,000 | $276,996 |
| 2022 | $10,396 | $410,444 | $92,000 | $318,444 |
| 2021 | $7,944 | $279,349 | $65,000 | $214,349 |
| 2020 | $6,874 | $231,193 | $61,795 | $169,398 |
| 2019 | $7,159 | $233,125 | $59,934 | $173,191 |
| 2018 | $5,776 | $229,388 | $54,500 | $174,888 |
Agents Affiliated with this Home
-
NITIN KUMAR

Seller's Agent in 2022
NITIN KUMAR
eXp Realty, LLC
(512) 705-1899
2 in this area
145 Total Sales
-
Nidhi Malik

Seller's Agent in 2019
Nidhi Malik
All City Real Estate Ltd. Co
(512) 217-2504
2 in this area
63 Total Sales
-
Shannon Jacobs

Buyer's Agent in 2019
Shannon Jacobs
eXp Realty, LLC
(512) 599-1777
9 in this area
109 Total Sales
-
Patrick Mcgrath
P
Seller's Agent in 2018
Patrick Mcgrath
Meritage Homes Realty
(512) 629-4581
199 in this area
11,948 Total Sales
Map
Source: Unlock MLS (Austin Board of REALTORS®)
MLS Number: 2954660
APN: R557459
- 7716 Arezzo Dr
- 7634 Leonardo Dr
- 5932 Malta Cir
- 7632 Lombardy Loop
- 6007 Agostino Cove
- 5917 Moriano Cove
- 6032 Urbano Bend
- 6285 Mantalcino Dr
- 7619 Europa Ave
- 7404 Leonardo Dr
- 6257 Mantalcino Dr
- 5865 Urbano Bend
- 5808 Marostica Ln Unit 72
- 5836 Novaro Place
- 5837 Urbano Bend
- 6008 Genova Place
- 7920 Castelardo Place Unit 50
- 8060 Massa Dr
- 8058 Arezzo Dr
- 8069 Arezzo Dr
