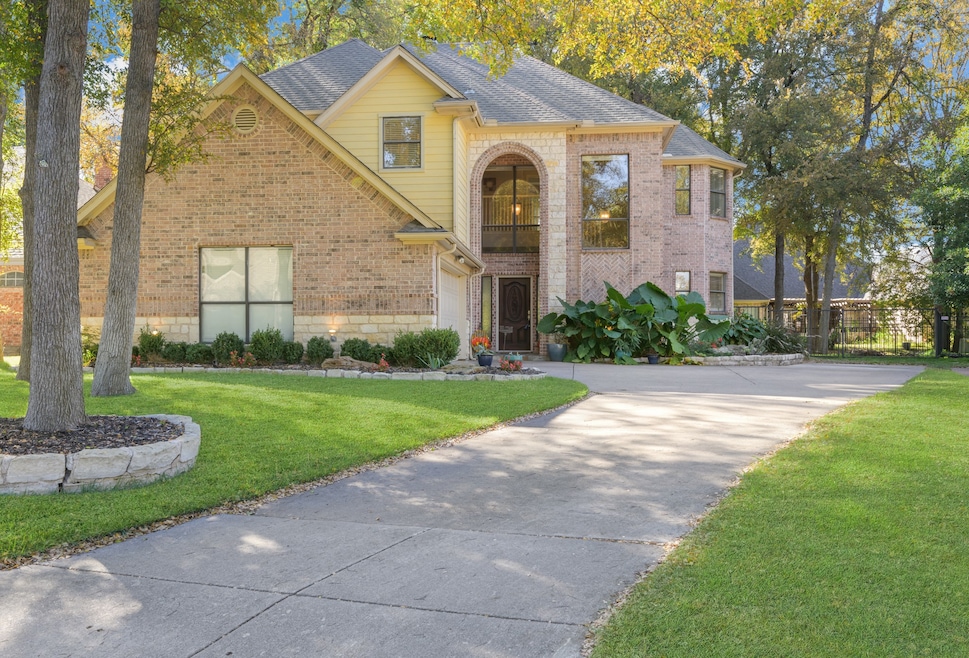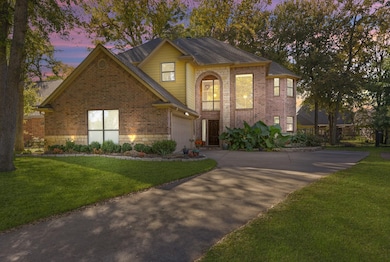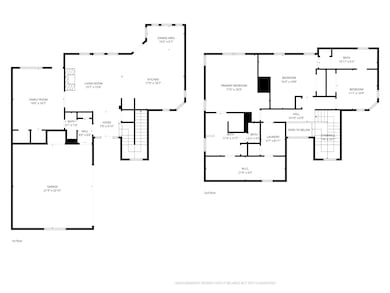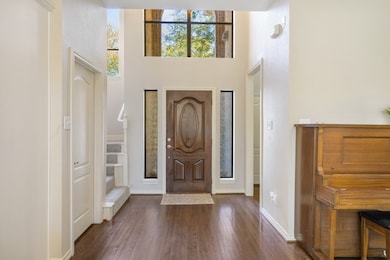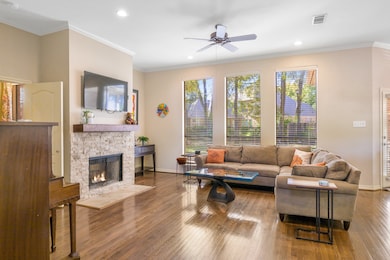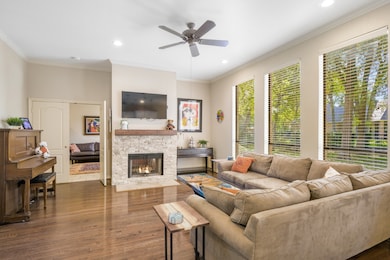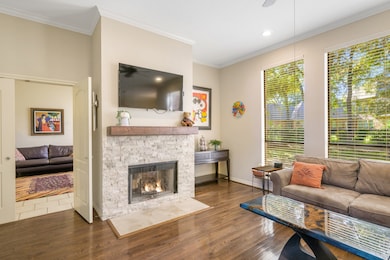5905 Riverbend Place Fort Worth, TX 76112
Woodhaven NeighborhoodEstimated payment $3,807/month
Highlights
- Gated with Attendant
- Open Floorplan
- Traditional Architecture
- Birdville High School Rated A
- Cathedral Ceiling
- Wood Flooring
About This Home
Don’t miss this incredible opportunity to own a home in the highly sought-after River Bend Estates, one of Fort Worth’s premier gated communities—priced below neighborhood values! Located just 10 minutes from downtown, this peaceful, 24 hour guard-gated enclave features lush landscaping, mature trees, and serene waterways throughout. Steps from the West Fork Trinity River Trails, enjoy miles of scenic walking and biking paths. Inside, you’ll find soaring ceilings, wood flooring and a striking see-through fireplace separating two spacious living areas. Other features include an open concept kitchen with granite counters, pretty white cabinetry and stainless appliances including a new double oven. Abundant windows overlook the tranquil, treed backyard with plenty of room to entertain or play. Upstairs features three spacious bedrooms and a $4,000 carpet allowance for personalization. A rare value in River Bend Estates—this home blends comfort, security, and style in an unbeatable location with easy access to major highways.
Listing Agent
Pinnacle Group REALTORS Brokerage Phone: 817-460-3900 License #0603280 Listed on: 10/31/2025

Open House Schedule
-
Saturday, November 22, 20252:00 to 4:00 pm11/22/2025 2:00:00 PM +00:0011/22/2025 4:00:00 PM +00:00Add to Calendar
Home Details
Home Type
- Single Family
Est. Annual Taxes
- $10,084
Year Built
- Built in 2001
Lot Details
- 8,930 Sq Ft Lot
- Fenced Yard
- Landscaped
- Permeable Paving
- Interior Lot
- Level Lot
- Sprinkler System
- Many Trees
- Lawn
- Back Yard
HOA Fees
- $200 Monthly HOA Fees
Parking
- 2 Car Attached Garage
- Inside Entrance
- Parking Accessed On Kitchen Level
- Side Facing Garage
- Single Garage Door
- Garage Door Opener
- Driveway
Home Design
- Traditional Architecture
- Brick Exterior Construction
- Slab Foundation
- Composition Roof
Interior Spaces
- 2,468 Sq Ft Home
- 2-Story Property
- Open Floorplan
- Wired For Sound
- Built-In Features
- Cathedral Ceiling
- Ceiling Fan
- Decorative Lighting
- Double Sided Fireplace
- Wood Burning Fireplace
- See Through Fireplace
- Window Treatments
- Living Room with Fireplace
- Security Gate
Kitchen
- Eat-In Kitchen
- Double Convection Oven
- Electric Oven
- Electric Cooktop
- Microwave
- Dishwasher
- Kitchen Island
- Granite Countertops
- Disposal
Flooring
- Wood
- Carpet
- Ceramic Tile
Bedrooms and Bathrooms
- 3 Bedrooms
- Walk-In Closet
Laundry
- Laundry in Utility Room
- Washer and Electric Dryer Hookup
Outdoor Features
- Covered Patio or Porch
- Rain Gutters
Schools
- Richland Elementary School
- Birdville High School
Utilities
- Central Heating and Cooling System
- Vented Exhaust Fan
- Electric Water Heater
- High Speed Internet
- Satellite Dish
- Cable TV Available
Listing and Financial Details
- Legal Lot and Block 30 / 13
- Assessor Parcel Number 06382290
Community Details
Overview
- Association fees include management
- River Bend Homeowners Association
- River Bend Estates Subdivision
Recreation
- Trails
Security
- Gated with Attendant
Map
Home Values in the Area
Average Home Value in this Area
Tax History
| Year | Tax Paid | Tax Assessment Tax Assessment Total Assessment is a certain percentage of the fair market value that is determined by local assessors to be the total taxable value of land and additions on the property. | Land | Improvement |
|---|---|---|---|---|
| 2025 | $7,997 | $423,737 | $89,430 | $334,307 |
| 2024 | $7,997 | $423,737 | $89,430 | $334,307 |
| 2023 | $10,072 | $483,480 | $89,430 | $394,050 |
| 2022 | $9,897 | $380,966 | $45,000 | $335,966 |
| 2021 | $9,676 | $354,028 | $45,000 | $309,028 |
| 2020 | $8,808 | $320,442 | $45,000 | $275,442 |
| 2019 | $9,179 | $321,750 | $45,000 | $276,750 |
| 2018 | $8,043 | $311,853 | $45,000 | $266,853 |
| 2017 | $8,708 | $296,693 | $45,000 | $251,693 |
| 2016 | $8,096 | $275,859 | $45,000 | $230,859 |
| 2015 | $6,853 | $263,305 | $45,000 | $218,305 |
| 2014 | $6,853 | $254,200 | $45,000 | $209,200 |
Property History
| Date | Event | Price | List to Sale | Price per Sq Ft |
|---|---|---|---|---|
| 11/13/2025 11/13/25 | For Sale | $525,000 | -- | $213 / Sq Ft |
Purchase History
| Date | Type | Sale Price | Title Company |
|---|---|---|---|
| Vendors Lien | -- | Freedom Title | |
| Trustee Deed | $225,000 | None Available | |
| Vendors Lien | -- | Hftc | |
| Vendors Lien | -- | Stewart Title |
Mortgage History
| Date | Status | Loan Amount | Loan Type |
|---|---|---|---|
| Open | $147,000 | New Conventional | |
| Previous Owner | $249,211 | FHA | |
| Previous Owner | $175,000 | No Value Available |
Source: North Texas Real Estate Information Systems (NTREIS)
MLS Number: 21101494
APN: 06382290
- 5848 River Meadows Place
- 5848 Forest River Dr
- 5968 Riverbend Place
- 6128 Forest Ln
- 200 Silverleaf Dr
- 701 Oakmont Ln N
- Landover Plan at Highwoods
- Gerald Plan at Highwoods
- Jewel Plan at Highwoods
- Axel Plan at Highwoods
- 6204 Beacon Hill Way
- 6013 Lantana Ln
- 746 Haven Ln
- 732 Heights Dr
- 748 Haven Ln
- 6213 Escarpment Dr
- 6217 Escarpment Dr
- 6208 Beacon Hill Way
- 848 Havenwood Ln S
- 735 Oakwood Trail
- 807 Heights Dr
- 228 Shady Ln Dr
- 394 Shady Lane Dr
- 708 Quail Wood Ln
- 6000 Boca Raton Blvd
- 5950 Boca Raton Blvd
- 5630 Boca Raton Blvd
- 5416 Boca Raton Blvd
- 5700 Boca Raton Blvd
- 5534 Boca Raton Blvd Unit 293
- 5634 Boca Raton Blvd Unit 211
- 5634 Boca Raton Blvd Unit 209
- 6034 Stoneybrook Dr
- 5400 Boca Raton Blvd
- 6028 Stoneybrook Dr
- 6026 Stoneybrook Dr
- 5600 Cotswold Hills Dr
- 6001 Oakland Hills Dr
- 5801 Bridge St
- 316 Willow Oak Dr
