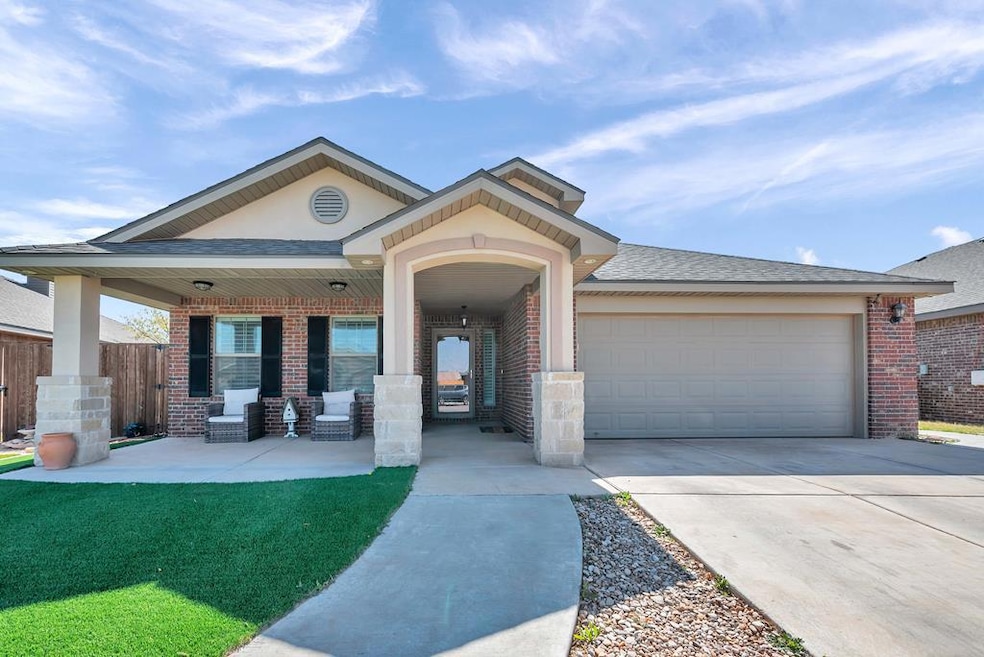
5905 Wagner Dr Midland, TX 79706
Legends Park NeighborhoodHighlights
- Reverse Osmosis System
- Breakfast Area or Nook
- Shutters
- Covered patio or porch
- Formal Dining Room
- 2 Car Attached Garage
About This Home
As of May 2025BEAUTIFUL 4 BED/2 BATH HOME IN LEGENDS PARK! LARGE OPEN FLOOR PLAN WITH HIGH CEILINGS AND STYLISH ACCENT WALLS! GRANITE COUNTERTOPS THROUGHOUT. SEQUESTERED MASTER SUITE WITH SEPARATE SINKS & CLOSETS. LOW MAINTENANCE TURF LANDSCAPING, PERGOLA, AND BUILT-IN FIRE PIT—PERFECT FOR OUTDOOR ENTERTAINING! FRONT AND BACKYARD HAVE TURF PERFECT FOR RELAXING OR ENTERTAINING. SELLERS OFFERING $3K TOWARD CARPET ALLOWANCE OR CLOSING COSTS. MUST SEE THIS GEM BEFORE IT'S GONE!
Last Agent to Sell the Property
Jeaneen Pruitt & Associates Brokerage Phone: 4326831001 Listed on: 03/31/2025
Home Details
Home Type
- Single Family
Est. Annual Taxes
- $4,918
Year Built
- Built in 2013
Lot Details
- 6,882 Sq Ft Lot
- Landscaped
HOA Fees
- $30 Monthly HOA Fees
Parking
- 2 Car Attached Garage
- Garage Door Opener
Home Design
- Slab Foundation
- Composition Roof
Interior Spaces
- 2,043 Sq Ft Home
- Ceiling Fan
- Wood Burning Fireplace
- Shutters
- Living Room with Fireplace
- Formal Dining Room
Kitchen
- Breakfast Area or Nook
- Microwave
- Dishwasher
- Disposal
- Reverse Osmosis System
Flooring
- Carpet
- Tile
Bedrooms and Bathrooms
- 4 Bedrooms
- 2 Full Bathrooms
- Dual Vanity Sinks in Primary Bathroom
- Separate Shower in Primary Bathroom
Laundry
- Laundry in Utility Room
- Electric Dryer
Outdoor Features
- Covered patio or porch
- Outdoor Storage
Schools
- Yarbrough Elementary School
- Alamo Middle School
- Legacy High School
Utilities
- Central Heating and Cooling System
- Heating System Uses Gas
- Water Treatment System
- Gas Water Heater
Community Details
- Legends Park Subdivision
Listing and Financial Details
- Assessor Parcel Number R000209786
Ownership History
Purchase Details
Home Financials for this Owner
Home Financials are based on the most recent Mortgage that was taken out on this home.Purchase Details
Home Financials for this Owner
Home Financials are based on the most recent Mortgage that was taken out on this home.Purchase Details
Home Financials for this Owner
Home Financials are based on the most recent Mortgage that was taken out on this home.Purchase Details
Home Financials for this Owner
Home Financials are based on the most recent Mortgage that was taken out on this home.Similar Homes in Midland, TX
Home Values in the Area
Average Home Value in this Area
Purchase History
| Date | Type | Sale Price | Title Company |
|---|---|---|---|
| Deed | -- | Lone Star Abstract & Title | |
| Vendors Lien | -- | Permian Abstract Company | |
| Vendors Lien | -- | Periman Abstract Co | |
| Vendors Lien | -- | Stc |
Mortgage History
| Date | Status | Loan Amount | Loan Type |
|---|---|---|---|
| Open | $320,512 | FHA | |
| Previous Owner | $296,982 | FHA | |
| Previous Owner | $294,057 | FHA | |
| Previous Owner | $267,956 | New Conventional | |
| Previous Owner | $187,133 | New Conventional |
Property History
| Date | Event | Price | Change | Sq Ft Price |
|---|---|---|---|---|
| 05/08/2025 05/08/25 | Sold | -- | -- | -- |
| 04/08/2025 04/08/25 | Pending | -- | -- | -- |
| 03/31/2025 03/31/25 | For Sale | $355,000 | -- | $174 / Sq Ft |
Tax History Compared to Growth
Tax History
| Year | Tax Paid | Tax Assessment Tax Assessment Total Assessment is a certain percentage of the fair market value that is determined by local assessors to be the total taxable value of land and additions on the property. | Land | Improvement |
|---|---|---|---|---|
| 2024 | $4,924 | $324,280 | $20,700 | $303,580 |
| 2023 | $4,740 | $316,310 | $20,700 | $295,610 |
| 2022 | $4,813 | $308,080 | $20,700 | $287,380 |
| 2021 | $5,367 | $308,080 | $20,700 | $287,380 |
| 2020 | $5,095 | $293,990 | $20,700 | $273,290 |
| 2019 | $5,566 | $293,990 | $20,700 | $273,290 |
| 2018 | $5,100 | $262,300 | $20,700 | $241,600 |
| 2017 | $4,597 | $236,420 | $20,700 | $215,720 |
| 2016 | $4,405 | $226,120 | $20,700 | $205,420 |
| 2015 | -- | $221,190 | $20,700 | $200,490 |
| 2014 | -- | $221,450 | $0 | $0 |
Agents Affiliated with this Home
-

Seller's Agent in 2025
Jeaneen Pruitt
Jeaneen Pruitt & Associates
(432) 557-9212
1 in this area
88 Total Sales
-
C
Buyer's Agent in 2025
Cynthia Barker
Local Pro Realty LLC
(432) 631-0546
1 in this area
24 Total Sales
Map
Source: Odessa Board of REALTORS®
MLS Number: 159092
APN: R000209-786
- 503 Calvary Ln
- 500 Calvary Ln
- 504 Wagner Dr
- 504 Voyager Ln
- 506 E Comiskey Ct
- 5914 Wagner Dr
- 602 Dimaggio Dr
- 608 Dimaggio
- 5916 Mile High Ln
- 703 Nolan Ryan Dr
- 415 Mac Dr
- 1003 Clemente Ct
- 418 O' Rourke St
- 1004 Mays Dr
- 207 Tradewinds Blvd
- 804 Gallantry Ln
- 6521 Supreme Court Ave
- 511 Voyager Ln
- 6601 Supreme Court Ave
- 509 Cavalry Ln






