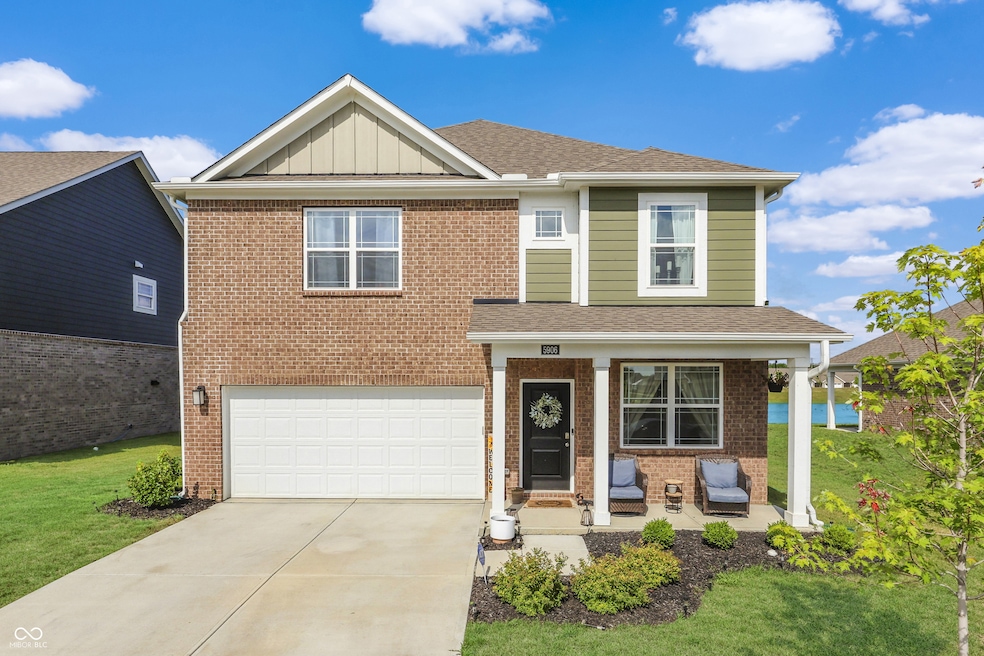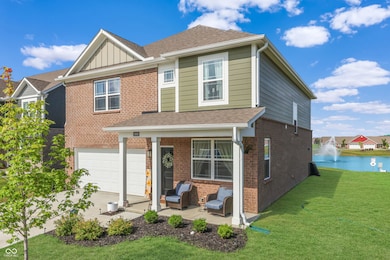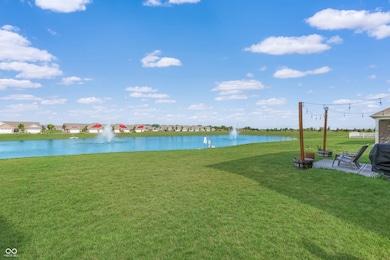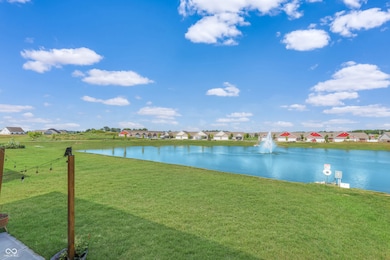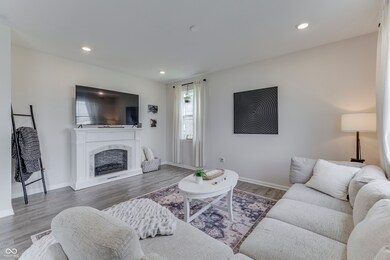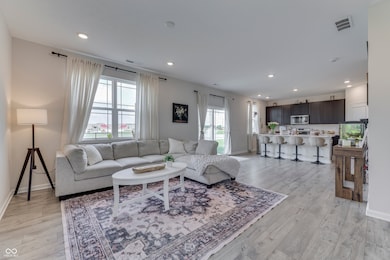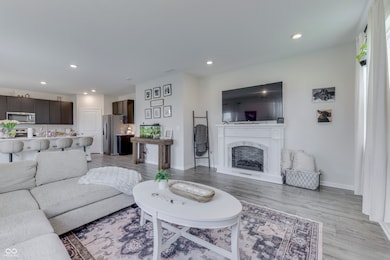5906 Aleppo Ln Greenwood, IN 46143
Frances-Stones Crossing NeighborhoodEstimated payment $2,545/month
Highlights
- New Construction
- Pond View
- 2 Car Attached Garage
- Sugar Grove Elementary School Rated A
- Breakfast Room
- Eat-In Kitchen
About This Home
Welcome to this stunning 2023-built home in the coveted Center Grove school district, where modern luxury meets serene natural beauty. This impeccably crafted residence offers the perfect blend of contemporary living and peaceful surroundings, with everything still under comprehensive builder's warranty for complete peace of mind. The heart of this home flows seamlessly to a private back patio that showcases breathtaking pond views, creating an idyllic setting for morning coffee or evening entertaining. Wake up each day to spectacular water vistas from your master bedroom, where expansive windows frame the tranquil pond like a living work of art. The thoughtfully designed layout maximizes these stunning views while providing comfortable, functional living spaces throughout. Situated in a warm, welcoming neighborhood filled with friendly neighbors who take pride in their community, this home offers the perfect environment for building lasting relationships. Just steps from your front door, discover a scenic walking path that winds through the neighborhood, perfect for daily strolls, jogging, or simply enjoying the outdoors. The low-cost HOA ensures well-maintained common areas and amenities without straining your budget, making homeownership both affordable and enjoyable. With Center Grove's excellent schools, new construction reliability, peaceful pond views, wonderful neighbors, convenient walking trails, and budget-friendly association fees, this exceptional property offers everything you've been searching for in your next home.
Home Details
Home Type
- Single Family
Est. Annual Taxes
- $3,342
Year Built
- Built in 2023 | New Construction
Lot Details
- 8,002 Sq Ft Lot
HOA Fees
- $48 Monthly HOA Fees
Parking
- 2 Car Attached Garage
Property Views
- Pond
- Neighborhood
Home Design
- Brick Exterior Construction
- Slab Foundation
- Cement Siding
Interior Spaces
- 2-Story Property
- Entrance Foyer
- Breakfast Room
Kitchen
- Eat-In Kitchen
- Gas Oven
- Microwave
- Dishwasher
- Disposal
Flooring
- Carpet
- Laminate
Bedrooms and Bathrooms
- 4 Bedrooms
- Walk-In Closet
Laundry
- Laundry Room
- Washer and Dryer Hookup
Schools
- Maple Grove Elementary School
- Center Grove Middle School Central
- Center Grove High School
Utilities
- Central Air
- Electric Water Heater
Community Details
- Association fees include builder controls, home owners, insurance, maintenance
- Association Phone (317) 253-1401
- Lone Pine Farms Subdivision
- Property managed by Ardsley Management
- The community has rules related to covenants, conditions, and restrictions
Listing and Financial Details
- Legal Lot and Block 31 / 1
- Assessor Parcel Number 410424021017000040
Map
Home Values in the Area
Average Home Value in this Area
Tax History
| Year | Tax Paid | Tax Assessment Tax Assessment Total Assessment is a certain percentage of the fair market value that is determined by local assessors to be the total taxable value of land and additions on the property. | Land | Improvement |
|---|---|---|---|---|
| 2025 | $3,341 | $392,100 | $58,400 | $333,700 |
| 2024 | $3,341 | $334,100 | $59,500 | $274,600 |
Property History
| Date | Event | Price | List to Sale | Price per Sq Ft | Prior Sale |
|---|---|---|---|---|---|
| 08/01/2025 08/01/25 | For Sale | $419,900 | +2.4% | $178 / Sq Ft | |
| 05/13/2024 05/13/24 | Sold | $410,000 | 0.0% | $174 / Sq Ft | View Prior Sale |
| 03/30/2024 03/30/24 | Pending | -- | -- | -- | |
| 03/29/2024 03/29/24 | Price Changed | $410,000 | -1.0% | $174 / Sq Ft | |
| 02/12/2024 02/12/24 | For Sale | $414,110 | -- | $176 / Sq Ft |
Purchase History
| Date | Type | Sale Price | Title Company |
|---|---|---|---|
| Special Warranty Deed | -- | First American Title |
Mortgage History
| Date | Status | Loan Amount | Loan Type |
|---|---|---|---|
| Open | $402,573 | FHA |
Source: MIBOR Broker Listing Cooperative®
MLS Number: 22054298
APN: 41-04-24-021-017.000-040
- 1169 Richmond Ln
- 1701 Pathway Dr N
- 1841 Versailles Dr
- 2231 S State Road 135
- 1738 Pathway Dr S
- 2197 S State Road 135
- 1680 Woodfield Dr
- 1760 Saratoga Dr
- 1626 Woodfield Dr
- 2288 Shadow Trace Way
- 1217 Lucca Dr
- 3037 Golfview Dr
- 1197 Lucca Dr
- 3481 S Honey Creek Rd
- 1065 Bent Branch Ln
- 3081 Golfview Dr
- 1393 Padana Dr
- 984 Bent Branch Ln
- 966 Bent Branch Cir
- 2277 Maple Stone Ln
- 2135 Woodfield Dr
- 2345 Thorium Dr
- 1680 Grove Crossing Blvd
- 1336 Turkington Ct
- 3037 Golfview Dr
- 1490 St Clare Way
- 1424 Tuscany Dr
- 1100 Devonshire Dr E
- 3360 Yorkshire Dr
- 1625 Pinecone Ln E
- 861 Southern Pines Dr
- 3234 Hurst St
- 1688 Harvest Meadow Dr
- 1613 Library Blvd
- 2926 Limber Pine Dr
- 371 S Hendricks Dr
- 694 Morgan Way
- 3347 Hemlock St
- 5934 Redwood Way
- 2493 Grand Fir Dr
