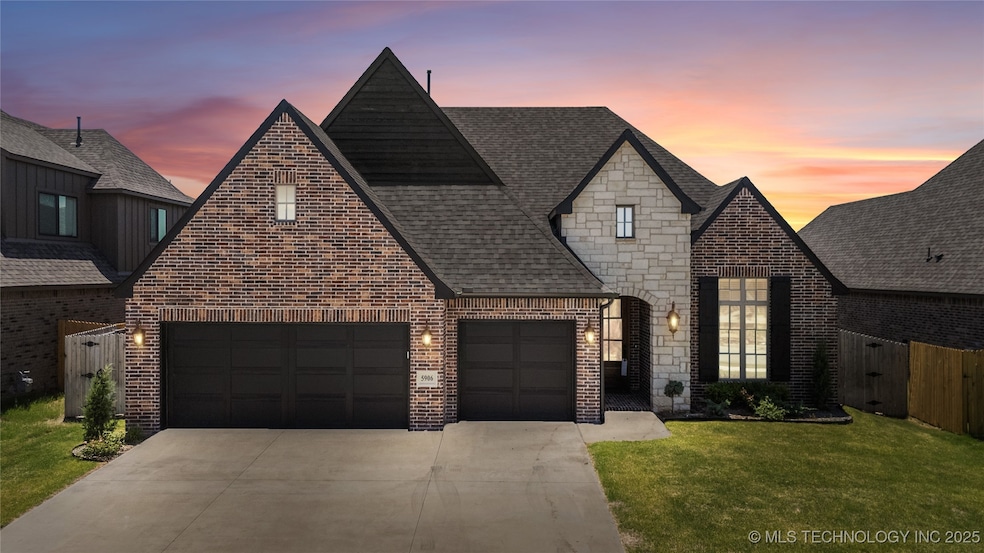
5906 E 126th Place S Bixby, OK 74008
North Bixby NeighborhoodEstimated payment $2,501/month
Highlights
- Gated Community
- Vaulted Ceiling
- Granite Countertops
- Bixby North Elementary Rated A
- Wood Flooring
- Community Pool
About This Home
Welcome to this beautifully maintained one-story home, just one year young, located in the heart of Bixby, Oklahoma. Nestled in a sought-after neighborhood, this property offers the perfect blend of comfort and convenience, with easy access to premier shopping, popular dining spots, and top-rated schools.
Step inside to discover an open-concept layout filled with natural light, featuring modern finishes, surround sound, high ceilings, and thoughtful design throughout. The spacious kitchen boasts sleek countertops, stainless steel appliances, and a generous island—perfect for entertaining or casual family meals. The primary suite offers a tranquil retreat, complete with a walk-in closet and a luxurious ensuite bath.
Outdoors, enjoy a fully fenced backyard with a covered patio and outdoor speakers—ideal for relaxing evenings or weekend get-togethers. With energy-efficient systems and the peace of mind that comes with newer construction, this home is truly move-in ready.
Home Details
Home Type
- Single Family
Est. Annual Taxes
- $155
Year Built
- Built in 2023
Lot Details
- 8,910 Sq Ft Lot
- North Facing Home
- Property is Fully Fenced
- Privacy Fence
- Landscaped
- Sprinkler System
HOA Fees
- $42 Monthly HOA Fees
Parking
- 3 Car Attached Garage
Home Design
- Brick Exterior Construction
- Slab Foundation
- Wood Frame Construction
- Fiberglass Roof
- Asphalt
- Stone
Interior Spaces
- 2,042 Sq Ft Home
- 1-Story Property
- Vaulted Ceiling
- Ceiling Fan
- Gas Log Fireplace
- Vinyl Clad Windows
- Insulated Windows
- Insulated Doors
- Fire and Smoke Detector
- Washer and Gas Dryer Hookup
Kitchen
- Oven
- Built-In Range
- Microwave
- Plumbed For Ice Maker
- Dishwasher
- Granite Countertops
- Disposal
Flooring
- Wood
- Carpet
- Tile
Bedrooms and Bathrooms
- 3 Bedrooms
- 2 Full Bathrooms
Eco-Friendly Details
- Energy-Efficient Windows
- Energy-Efficient Insulation
- Energy-Efficient Doors
Outdoor Features
- Covered Patio or Porch
- Exterior Lighting
Schools
- East Elementary School
- Bixby Middle School
- Bixby High School
Utilities
- Zoned Heating and Cooling
- Heating System Uses Gas
- Gas Water Heater
- Phone Available
- Cable TV Available
Community Details
Overview
- Addison Creek Subdivision
Recreation
- Community Pool
Security
- Gated Community
Map
Home Values in the Area
Average Home Value in this Area
Tax History
| Year | Tax Paid | Tax Assessment Tax Assessment Total Assessment is a certain percentage of the fair market value that is determined by local assessors to be the total taxable value of land and additions on the property. | Land | Improvement |
|---|---|---|---|---|
| 2024 | $157 | $1,179 | $1,179 | -- |
| 2023 | $157 | $1,179 | $1,179 | -- |
Property History
| Date | Event | Price | Change | Sq Ft Price |
|---|---|---|---|---|
| 08/22/2025 08/22/25 | Price Changed | $449,000 | -2.2% | $220 / Sq Ft |
| 06/27/2025 06/27/25 | For Sale | $459,000 | +0.4% | $225 / Sq Ft |
| 06/12/2024 06/12/24 | Sold | $456,963 | +2.7% | $224 / Sq Ft |
| 04/19/2024 04/19/24 | Pending | -- | -- | -- |
| 04/19/2024 04/19/24 | For Sale | $444,900 | -- | $218 / Sq Ft |
Purchase History
| Date | Type | Sale Price | Title Company |
|---|---|---|---|
| Warranty Deed | $457,000 | Fidelity National Title |
Mortgage History
| Date | Status | Loan Amount | Loan Type |
|---|---|---|---|
| Open | $90,000 | New Conventional | |
| Previous Owner | $292,248 | New Conventional |
Similar Homes in Bixby, OK
Source: MLS Technology
MLS Number: 2527150
APN: 86800-73-03-44770
- 5818 E 126th Place S
- 5908 E 126th Place S
- 5809 E 126th Place S
- 5814 E 126th Place S
- 5817 E 126th Place S
- 5810 E 126th Place S
- 5813 E 126th Place S
- 5908 E 127th St S
- 5912 E 127th St S
- 5806 E 126th Place S
- 5820 E 127th St S
- 5816 E 127th St S
- 5916 E 127th St S
- 5823 E 126th St S
- 5907 E 127th Place S
- 5911 E 127th Place S
- 12517 S Kingston Ave
- 5915 E 127th Place S
- 12658 S Irvington Ave
- 5813 E 127th Place S
- 11979 S 73rd Ave E
- 7860 E 126th St S
- 11841 S Pittsburg Ave
- 7913 E 129th St S
- 8408 E 125th St S
- 8300 E 123rd St S
- 11500 S Links Ct
- 3748 E 116th St S
- 11249 S 72nd Ct E
- 12938 S 20th Place
- 6370 E 146th St S
- 14537 S Urbana Ct
- 8920 E 135th St S
- 14774 S Hudson Ave
- 9198 E 120th St S
- 9394 E 135th St S
- 3151 E 144th St S
- 10116 S Fulton Ave
- 14681 S 82nd East Ave
- 13473 S Mingo Rd






