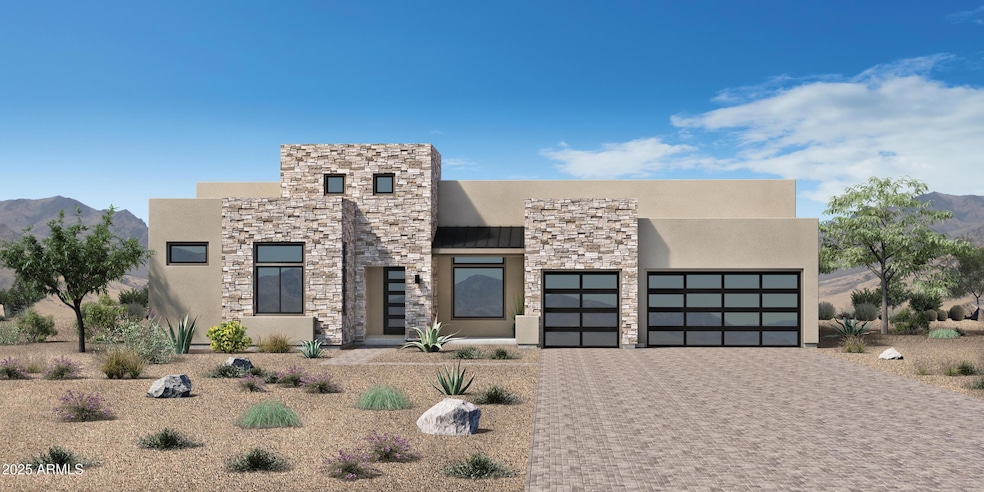
5906 E Silver Sage Ln Cave Creek, AZ 85331
Boulders NeighborhoodHighlights
- Mountain View
- 1 Fireplace
- Refrigerated and Evaporative Cooling System
- Sonoran Trails Middle School Rated A-
- Cul-De-Sac
- Tankless Water Heater
About This Home
As of May 2025This home is located at 5906 E Silver Sage Ln, Cave Creek, AZ 85331 and is currently priced at $2,455,745, approximately $569 per square foot. This property was built in 2025. 5906 E Silver Sage Ln is a home located in Maricopa County with nearby schools including Desert Sun Academy, Sonoran Trails Middle School, and Cactus Shadows High School.
Last Agent to Sell the Property
Toll Brothers Real Estate License #SA691148000 Listed on: 05/29/2025

Last Buyer's Agent
Non-MLS Agent
Non-MLS Office
Home Details
Home Type
- Single Family
Est. Annual Taxes
- $68
Year Built
- Built in 2025
Lot Details
- 0.38 Acre Lot
- Cul-De-Sac
- Desert faces the front and back of the property
- Wrought Iron Fence
- Block Wall Fence
HOA Fees
- $350 Monthly HOA Fees
Parking
- 3 Open Parking Spaces
- 4 Car Garage
Home Design
- Wood Frame Construction
- Metal Roof
- Foam Roof
- Stone Exterior Construction
- Stucco
Interior Spaces
- 4,315 Sq Ft Home
- 1-Story Property
- Ceiling height of 9 feet or more
- 1 Fireplace
- Mountain Views
- Washer and Dryer Hookup
Kitchen
- Built-In Gas Oven
- Kitchen Island
Bedrooms and Bathrooms
- 5 Bedrooms
- Primary Bathroom is a Full Bathroom
- 5 Bathrooms
Schools
- Desert Willow Elementary School
- Cactus Shadows High Middle School
- Cactus Shadows High School
Utilities
- Refrigerated and Evaporative Cooling System
- Heating System Uses Natural Gas
- Tankless Water Heater
Community Details
- Association fees include ground maintenance
- Aam Association, Phone Number (800) 354-0257
- Built by Toll Brothers
- Sonoran Trails Subdivision
Listing and Financial Details
- Tax Lot 5
- Assessor Parcel Number 211-44-407
Ownership History
Purchase Details
Home Financials for this Owner
Home Financials are based on the most recent Mortgage that was taken out on this home.Similar Homes in Cave Creek, AZ
Home Values in the Area
Average Home Value in this Area
Purchase History
| Date | Type | Sale Price | Title Company |
|---|---|---|---|
| Special Warranty Deed | $2,455,745 | Westminster Title Agency | |
| Special Warranty Deed | -- | Westminster Title Agency |
Mortgage History
| Date | Status | Loan Amount | Loan Type |
|---|---|---|---|
| Previous Owner | $1,755,745 | New Conventional |
Property History
| Date | Event | Price | Change | Sq Ft Price |
|---|---|---|---|---|
| 05/29/2025 05/29/25 | Sold | $2,455,745 | 0.0% | $569 / Sq Ft |
| 05/29/2025 05/29/25 | Pending | -- | -- | -- |
| 05/29/2025 05/29/25 | For Sale | $2,455,745 | -- | $569 / Sq Ft |
Tax History Compared to Growth
Tax History
| Year | Tax Paid | Tax Assessment Tax Assessment Total Assessment is a certain percentage of the fair market value that is determined by local assessors to be the total taxable value of land and additions on the property. | Land | Improvement |
|---|---|---|---|---|
| 2025 | $68 | $1,476 | $1,476 | -- |
| 2024 | $41 | $1,406 | $1,406 | -- |
| 2023 | $41 | $1,186 | $1,186 | -- |
Agents Affiliated with this Home
-
Zane Shull

Seller's Agent in 2025
Zane Shull
Toll Brothers Real Estate
(480) 685-2760
4 in this area
54 Total Sales
-
N
Buyer's Agent in 2025
Non-MLS Agent
Non-MLS Office
Map
Source: Arizona Regional Multiple Listing Service (ARMLS)
MLS Number: 6872924
APN: 211-44-407
- 28602 N 58th St
- 5851 E Hedgehog Place
- 5694 E Greythorn Dr
- 5712 E Blue Sky Dr
- 5911 E Peak View Rd
- 5740 E Bent Tree Dr
- 5630 E Peak View Rd
- 6301 E Bent Tree Dr
- 6311 E Skinner Dr
- 5820 E Morning Vista Ln
- 6612 E Blue Sky Dr
- 6288 E Red Bird Cir
- 6520 E Peak View Rd
- 6626 E Oberlin Way
- 6293 E Red Bird Cir
- 5133 E Juana Ct
- 26807 N 56th St
- 29001 N 51st Place
- 29441 N 64th St
- 5420 E Duane Ln
