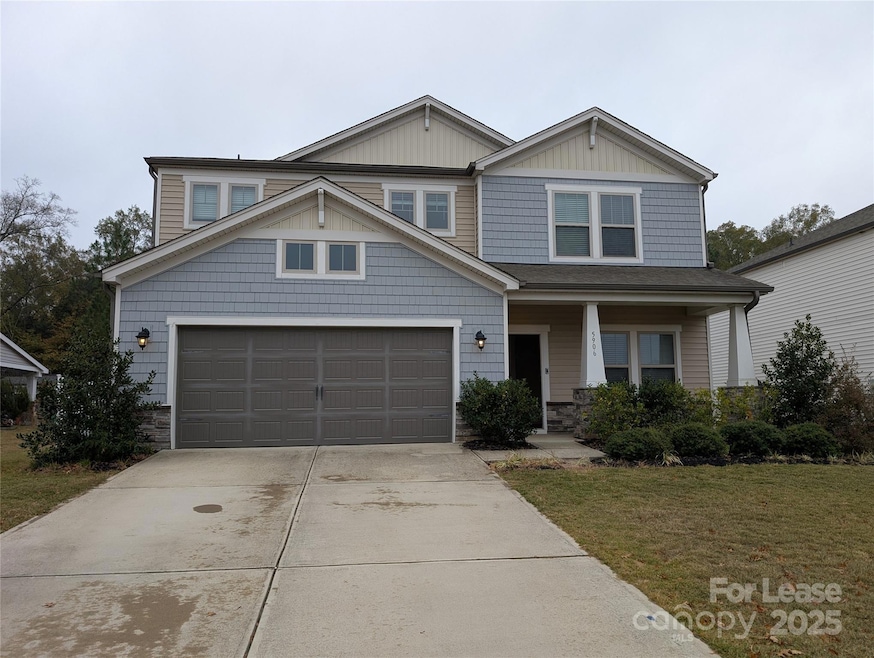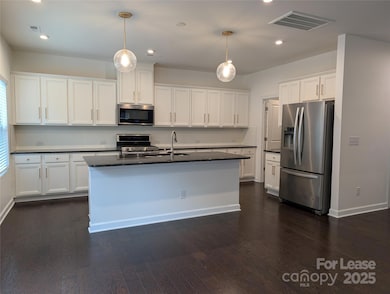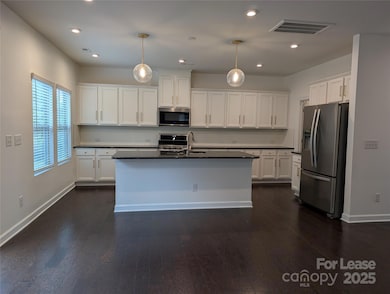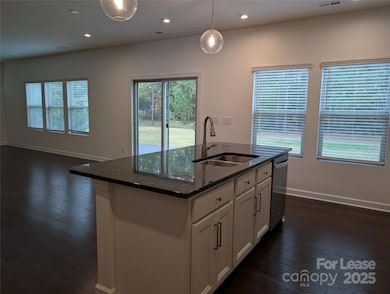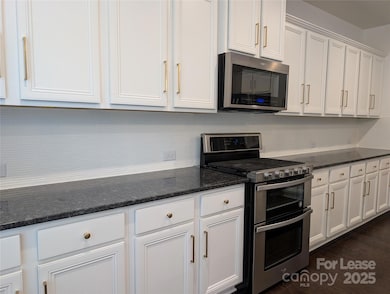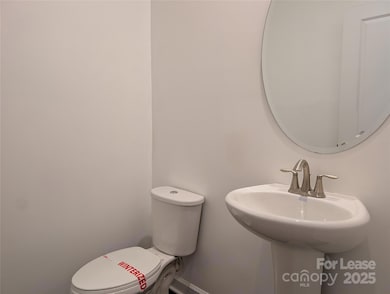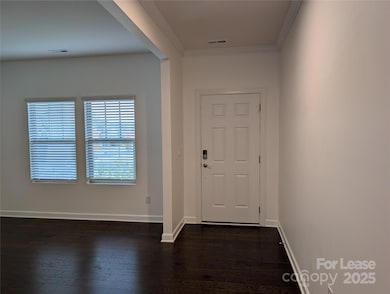5906 Fenway Dr Charlotte, NC 28273
Steele Creek NeighborhoodHighlights
- Open Floorplan
- 2 Car Attached Garage
- Laundry Room
- Walk-In Pantry
- Walk-In Closet
- Tile Flooring
About This Home
Gorgeous 4 beds, 2.5 bath home located in Haywick Meadows!
This home features a 2-car garage and an open floor plan. The main level includes a flex room. The kitchen is equipped with stainless steel appliances, granite countertops, tiled backsplash, walk-in pantry, and a kitchen island. Upstairs, you’ll find a loft and a laundry room with a washer and dryer included. The primary bedroom boasts an en-suite bathroom with a dual-sink vanity, and a walk-in closet. Great location close to shopping and dining. The community offers amenities such as a pool and playground. Pets are conditional with a non-refundable pet fee; no aggressive breeds. Pet fees will be determined by the outcome of pet screening. Security deposit will be determined via outcome of background screening. There is a Benefits Package of $40.95 monthly.
Listing Agent
TouchPoint Property Management Brokerage Email: support@touchpointpm.com License #257787 Listed on: 11/14/2025
Home Details
Home Type
- Single Family
Est. Annual Taxes
- $3,552
Year Built
- Built in 2018
Lot Details
- Property is zoned N1-A
Parking
- 2 Car Attached Garage
- Driveway
Interior Spaces
- 2-Story Property
- Open Floorplan
Kitchen
- Walk-In Pantry
- Gas Oven
- Gas Cooktop
- Microwave
- Dishwasher
- Kitchen Island
Flooring
- Carpet
- Laminate
- Tile
Bedrooms and Bathrooms
- 4 Bedrooms
- Walk-In Closet
Laundry
- Laundry Room
- Laundry on upper level
- Washer and Dryer
Schools
- Berewick Elementary School
- Kennedy Middle School
- Olympic High School
Utilities
- Central Air
- Heating System Uses Natural Gas
Community Details
- Property has a Home Owners Association
- Haywyck Meadows Subdivision
Listing and Financial Details
- Security Deposit $2,700
- Property Available on 11/14/25
- Tenant pays for all utilities
- 12-Month Minimum Lease Term
- Assessor Parcel Number 199-542-18
Map
Source: Canopy MLS (Canopy Realtor® Association)
MLS Number: 4322156
APN: 199-542-18
- 5811 Fenway Dr
- 4534 Collingham Dr
- 4538 Collingham Dr
- 8115 Kelburn Ln
- 8026 Kelburn Ln
- 4314 Collingham Dr
- 4502 Tabcat Ct
- 9907 Wildwood Muse Ct
- 5423 Fenway Dr
- 7704 Kelburn Ln
- 4402 Riverdale Dr
- 4545 Craigmoss Ln
- 6316 Cory Bret Ln
- 23109 Clarabelle Dr
- 23136 Clarabelle Dr
- 6227 Castlecove Rd
- 14116 Glaswick Dr
- 10605 Bere Island Dr
- 11203 Chapeclane Rd
- 5933 Kirkwynd Commons Dr
- 4523 Collingham Dr
- 11241 Anna Rose Rd
- 10615 Beckstone Dr
- 11240 Anna Rose Rd
- 10615 Steele Creek Rd
- 11138 Anna Rose Rd
- 10622 Elm Bend Dr
- 4250 Branch Bend Ln
- 10830 Morgan Creek Dr
- 10423 Queensmead Cir
- 9914 Wild Dogwood Ct
- 4511 Tabcat Ct
- 10951 Netherly Dr
- 16031 Elizabeth Joyce Dr Unit FL3-ID1284653P
- 16031 Elizabeth Joyce Dr Unit ID1094297P
- 4613 Cades Cove Dr
- 5517 Tipperlinn Way
- 19310 Carsen Grace Ct Unit ID1284673P
- 15155 Ollie Dr
- 22020 Barbour Way Unit ID1284676P
