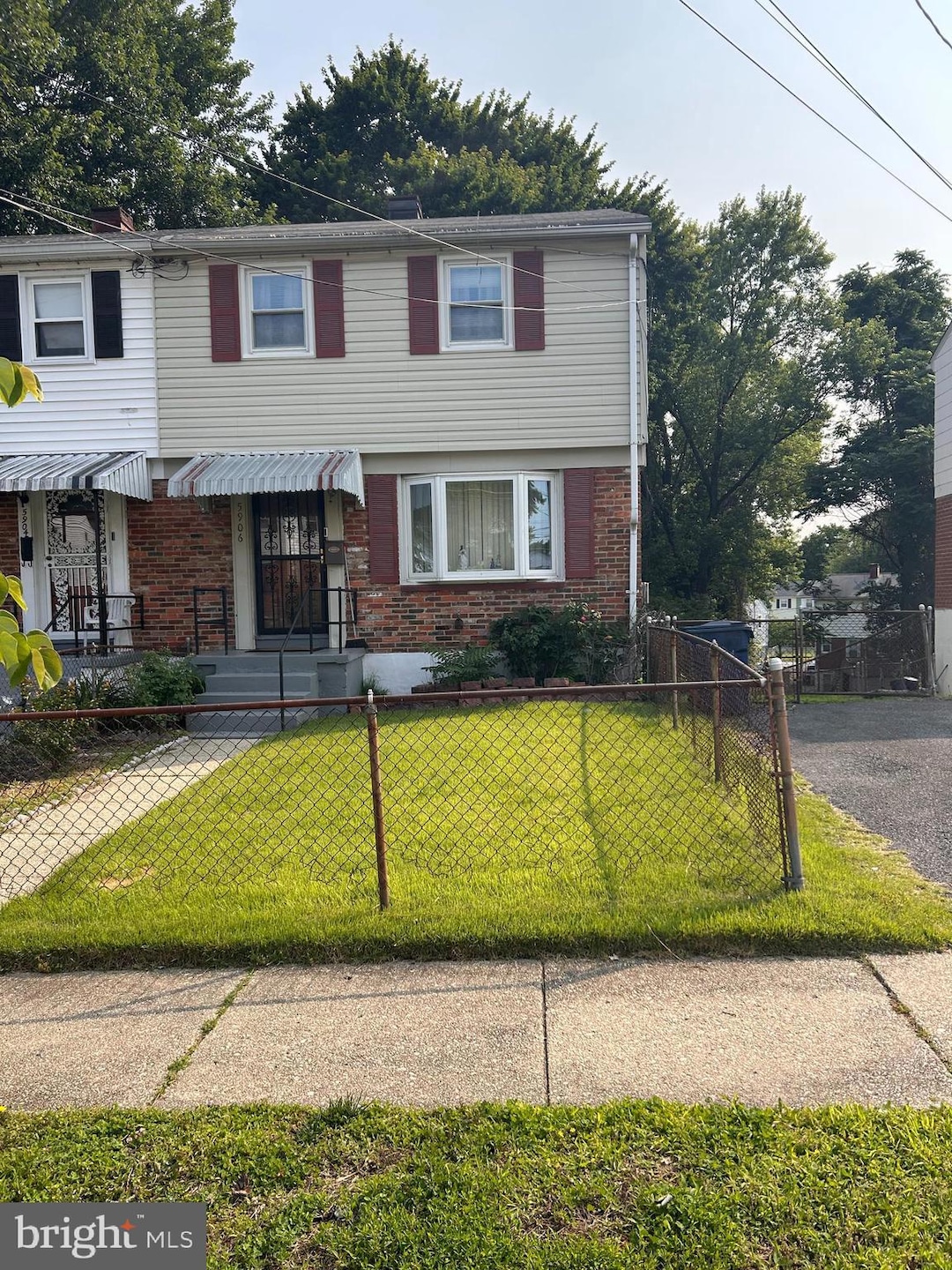
5906 Ottawa St Oxon Hill, MD 20745
Highlights
- Colonial Architecture
- Forced Air Heating and Cooling System
- 3-minute walk to Forest Heights Neighborhood Park
- No HOA
About This Home
As of July 2025EState Sale. SOLD AS IS is this Three Bedroom One and Half bath end unit town home. Close to the National Harbor and Tangier Outlet Mall, and within minutes to Alexandria and Downtown Washington. It has a lot of potential with a little TLC. It has a drive way parking and a fenced in yard with a lot of room in the back.
Last Agent to Sell the Property
Perpetual Realty Group License #584615 Listed on: 06/03/2025
Townhouse Details
Home Type
- Townhome
Est. Annual Taxes
- $4,704
Year Built
- Built in 1954
Lot Details
- 4,267 Sq Ft Lot
Home Design
- Colonial Architecture
- Frame Construction
- Concrete Perimeter Foundation
Interior Spaces
- Property has 3 Levels
- Partially Furnished
- Partially Finished Basement
- Walk-Out Basement
- Gas Oven or Range
- Front Loading Dryer
Bedrooms and Bathrooms
- 3 Bedrooms
Parking
- Driveway
- On-Street Parking
Schools
- Valley View Elementary School
- Oxon Hill Middle School
- Oxon Hill High School
Utilities
- Forced Air Heating and Cooling System
- Natural Gas Water Heater
Community Details
- No Home Owners Association
- Oxon Hill Subdivision
Listing and Financial Details
- Tax Lot 63
- Assessor Parcel Number 17121205996
Ownership History
Purchase Details
Home Financials for this Owner
Home Financials are based on the most recent Mortgage that was taken out on this home.Purchase Details
Similar Homes in the area
Home Values in the Area
Average Home Value in this Area
Purchase History
| Date | Type | Sale Price | Title Company |
|---|---|---|---|
| Personal Reps Deed | $290,000 | Home First Title | |
| Personal Reps Deed | $290,000 | Home First Title | |
| Deed | $68,500 | -- |
Mortgage History
| Date | Status | Loan Amount | Loan Type |
|---|---|---|---|
| Previous Owner | $269,637 | FHA | |
| Previous Owner | $59,297 | Stand Alone Second | |
| Previous Owner | $151,900 | New Conventional | |
| Previous Owner | $23,550 | Stand Alone Second |
Property History
| Date | Event | Price | Change | Sq Ft Price |
|---|---|---|---|---|
| 07/03/2025 07/03/25 | Sold | $290,000 | -1.7% | $279 / Sq Ft |
| 06/08/2025 06/08/25 | Pending | -- | -- | -- |
| 06/03/2025 06/03/25 | For Sale | $295,000 | -- | $284 / Sq Ft |
Tax History Compared to Growth
Tax History
| Year | Tax Paid | Tax Assessment Tax Assessment Total Assessment is a certain percentage of the fair market value that is determined by local assessors to be the total taxable value of land and additions on the property. | Land | Improvement |
|---|---|---|---|---|
| 2024 | $4,213 | $252,900 | $75,000 | $177,900 |
| 2023 | $3,846 | $230,067 | $0 | $0 |
| 2022 | $3,668 | $207,233 | $0 | $0 |
| 2021 | $3,425 | $184,400 | $75,000 | $109,400 |
| 2020 | $3,396 | $176,733 | $0 | $0 |
| 2019 | $3,342 | $169,067 | $0 | $0 |
| 2018 | $3,226 | $161,400 | $75,000 | $86,400 |
| 2017 | $3,206 | $157,667 | $0 | $0 |
| 2016 | -- | $153,933 | $0 | $0 |
| 2015 | $2,882 | $150,200 | $0 | $0 |
| 2014 | $2,882 | $150,200 | $0 | $0 |
Agents Affiliated with this Home
-
Felix Nyeme

Seller's Agent in 2025
Felix Nyeme
Perpetual Realty Group
(240) 463-0773
1 in this area
17 Total Sales
-
Rogelia Hernandez

Buyer's Agent in 2025
Rogelia Hernandez
KW Metro Center
(571) 288-7981
1 in this area
58 Total Sales
Map
Source: Bright MLS
MLS Number: MDPG2154060
APN: 12-1205996
- 5911 Shoshone Dr
- 1007 Comanche Dr
- 1206 Crisfield Dr
- 1400 Birchwood Dr
- 5810 Black Hawk Dr
- 5612 Delaware Dr
- 1420 Colony Rd
- 110 Iroquois Way
- 121 Onondaga Dr
- 113 Rolph Dr
- 713 Marcy Ave
- 22 Bald Eagle Dr
- 23 Bald Eagle Dr
- 857 Neptune Ave
- 5310 Leverett St
- 5605 Fargo Ave
- 1615 Fenwood Ave
- 0 Livingston Rd
- 1119 Marcy Ave
- 5201 Leverett St






