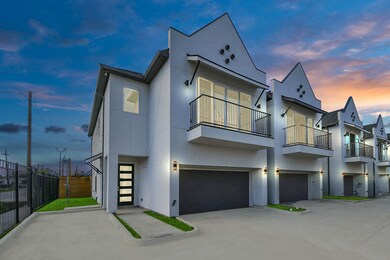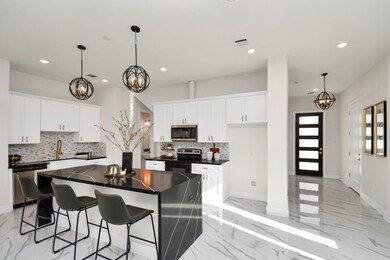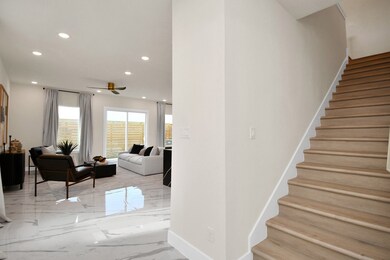5906 Saint Augustine St Unit B Houston, TX 77021
OST-South Union NeighborhoodHighlights
- New Construction
- Contemporary Architecture
- Farmhouse Sink
- Deck
- High Ceiling
- Walk-In Pantry
About This Home
Do you have luxe high-end taste but need it for an affordable price? Welcome to Villas at Saint Augustine, an exclusive gated community situated minutes away from the Medical Center, Downtown, NRG, U of H & TSU campuses. This home features high-end finishes selected by a top designer. Designer selections start with the curb appeal, featuring a stunning stucco facade. Every corner of the home has been thoughtfully designed. The chef's kitchen boasts quartz countertops, a waterfall Island, upgraded appliances & farmhouse sink. High-end flooring throughout, sliding doors in the Family Room and Primary suite. Retreat to the primary bed suite, ensuite bath includes standing shower & soaking tub, His & Her closets. Additional parking spots will be added. Less then 2 miles away from the new 53-acre Levit Green and TMC Medical Center development; featuring retail & outdoor spaces. Ideal for buyers and investors! Contact The Sawal Group for a tour & a full list of upgrades/features.
Home Details
Home Type
- Single Family
Est. Annual Taxes
- $4,607
Year Built
- Built in 2024 | New Construction
Lot Details
- 2,425 Sq Ft Lot
- Back Yard Fenced
Parking
- 2 Car Attached Garage
Home Design
- Contemporary Architecture
Interior Spaces
- 1,969 Sq Ft Home
- 2-Story Property
- High Ceiling
- Ceiling Fan
- Family Room Off Kitchen
- Living Room
- Open Floorplan
- Utility Room
- Washer and Electric Dryer Hookup
Kitchen
- Breakfast Bar
- Walk-In Pantry
- Electric Oven
- Electric Range
- Microwave
- Dishwasher
- Farmhouse Sink
- Disposal
Flooring
- Tile
- Vinyl Plank
- Vinyl
Bedrooms and Bathrooms
- 3 Bedrooms
- En-Suite Primary Bedroom
- Double Vanity
- Soaking Tub
- Separate Shower
Home Security
- Prewired Security
- Fire and Smoke Detector
Eco-Friendly Details
- Energy-Efficient Windows with Low Emissivity
- Energy-Efficient Thermostat
- Ventilation
Outdoor Features
- Balcony
- Deck
- Patio
Schools
- Peck Elementary School
- Cullen Middle School
- Yates High School
Utilities
- Cooling System Powered By Gas
- Central Heating and Cooling System
- Programmable Thermostat
Listing and Financial Details
- Property Available on 10/23/25
- Long Term Lease
Community Details
Pet Policy
- Call for details about the types of pets allowed
- Pet Deposit Required
Additional Features
- Villas At Saint Augustine Subdivision
- Controlled Access
Map
Source: Houston Association of REALTORS®
MLS Number: 78522137
APN: 1443640010005
- 5906 Saint Augustine St Unit C
- 5906 Saint Augustine St Unit A
- 5906 Saint Augustine St Unit F
- 5906 Saint Augustine St Unit E
- 5920 Conley St
- 4015 Porter St
- 6019 England St
- 4013 Griggs Rd Unit E
- 4013 Griggs Rd Unit D
- 3913 Griggs Rd
- 3939 Tristan St
- 3902 Charleston St
- 5823 Goforth St
- 4014 England Ct E
- 3931 Zephyr St
- 3919 Zephyr St
- 3827 Zephyr St
- 3827 Julius Ln
- 3922 Alsace St
- 0 Conley St
- 5906 Saint Augustine St Unit A
- 5928 Conley St
- 4135 Du Pont St
- 4208 Old Spanish Trail
- 4013 Griggs Rd Unit D
- 3909 Griggs Rd
- 6130 Conley St Unit B
- 6130 Conley St Unit A
- 3934 Fernwood Dr Unit A
- 3742 Charleston St
- 3723 Odin Ct
- 6222 Foster St Unit B
- 3729 Griggs Rd
- 4031 Fernwood Dr
- 6405 Conley St
- 4504 Kingsbury St
- 6420 Conley St Unit 3
- 6420 Conley St Unit 4
- 3642 Griggs Rd
- 3644 Griggs Rd Unit ID1047940P







