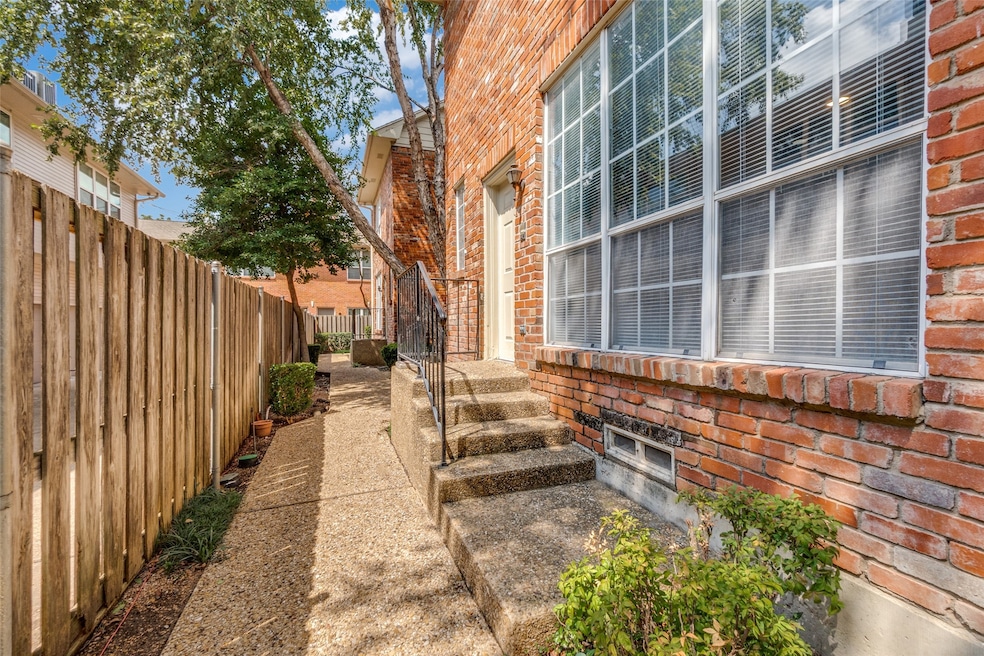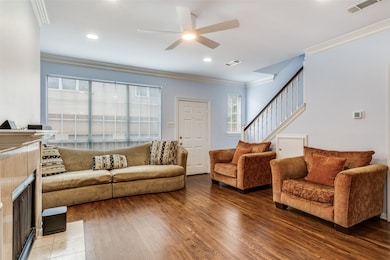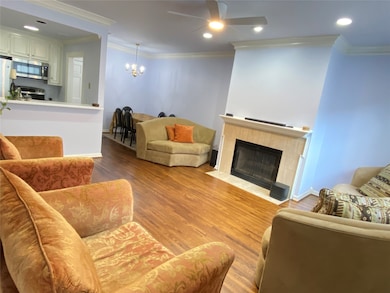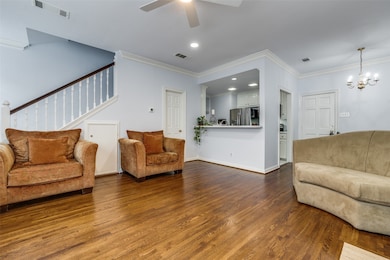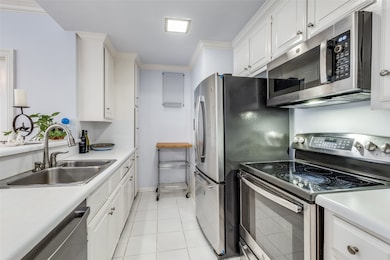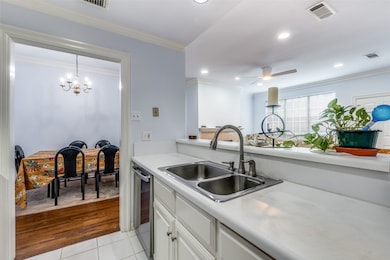5907 Hillcrest Ave Unit C2 Dallas, TX 75205
Highlights
- Open Floorplan
- Traditional Architecture
- Granite Countertops
- Mcculloch Intermediate School Rated A
- Wood Flooring
- 2 Car Attached Garage
About This Home
Charming south-facing townhome in the heart of Dallas with easy access to major highways. This spacious unit offers a perfect blend of comfort and convenience for professionals, SMU students, or small families seeking a home in one of Dallas' most desirable neighborhoods and school districts. Wonderful location across Hillcrest from SMU. Walk to Snider Plaza, McCulloch Intermediate School and Highland Park Middle School. Light, bright, two-story, three bedroom, two-and-a-half bath townhome with spacious living-dining area, gas log fireplace, real hardwood floors on the first floor and brand-new carpet on the second floor. The kitchen has stainless appliances including late model refrigerator along with ample cabinet space. Three bedrooms upstairs with primary bath and Jack-and-Jill bath – both have been freshly renovated with contemporary finishes, fixtures and countertops. This home comes with furniture (including full-size washer and dryer) or without furniture at tenant's choice. The large garage accommodates two vehicles with two additional spaces on the driveway in front of the garage. No University Park parking permits are required. Don't miss this great opportunity to lease this special home in an outstanding location.
Listing Agent
Ebby Halliday, REALTORS Brokerage Phone: 214-210-1500 License #0555810 Listed on: 08/25/2025

Townhouse Details
Home Type
- Townhome
Est. Annual Taxes
- $9,162
Year Built
- Built in 1983
Lot Details
- Wood Fence
- Landscaped
Parking
- 2 Car Attached Garage
- Parking Accessed On Kitchen Level
- Lighted Parking
- Rear-Facing Garage
- Multiple Garage Doors
- Driveway
Home Design
- Traditional Architecture
- Brick Exterior Construction
- Brick Foundation
Interior Spaces
- 1,460 Sq Ft Home
- 2-Story Property
- Open Floorplan
- Built-In Features
- Chandelier
- Gas Log Fireplace
- Living Room with Fireplace
- Home Security System
Kitchen
- Electric Oven
- Electric Cooktop
- Microwave
- Dishwasher
- Granite Countertops
- Disposal
Flooring
- Wood
- Carpet
- Tile
Bedrooms and Bathrooms
- 3 Bedrooms
- Walk-In Closet
Laundry
- Laundry in Garage
- Dryer
- Washer
Schools
- Armstrong Elementary School
- Highland Park
Utilities
- Central Air
- Heating System Uses Natural Gas
- High Speed Internet
- Cable TV Available
Listing and Financial Details
- Residential Lease
- Property Available on 9/1/25
- Tenant pays for all utilities
- 12 Month Lease Term
- Legal Lot and Block 9 / 3
- Assessor Parcel Number 601429500001000C2
Community Details
Pet Policy
- No Pets Allowed
Additional Features
- Normandy 02 Condo Walkers Subdivision
- Fire and Smoke Detector
Map
Source: North Texas Real Estate Information Systems (NTREIS)
MLS Number: 21042115
APN: 601429500001000C2
- 3400 Shenandoah St Unit 3400
- 5501 Hillcrest Ave
- 3449 Potomac Ave
- 3515 Normandy Ave Unit 1
- 3423 Asbury St
- 3435 Asbury St
- 3527 Asbury St
- 3631 Binkley Ave
- 3504 Cornell Ave
- 3707 Granada Ave
- 3529 Mcfarlin Blvd
- 3324 Beverly Dr
- 3605 Mcfarlin Blvd
- 3607 Mcfarlin Blvd
- 3548 Mcfarlin Blvd
- 3636 Stratford Ave
- 3600 Beverly Dr
- 3101 Cornell Ave
- 3820 Potomac Ave
- 5656 N Central Expy Unit 207
- 3400 Normandy Ave Unit J
- 6049 Hillcrest Ave Unit A
- 6004 Auburndale Ave Unit F
- 5801 Hillcrest Ave Unit 8
- 3441 Granada Ave
- 3525 Normandy Ave Unit 15
- 3421 Mcfarlin Blvd Unit 12
- 3421 Mcfarlin Blvd Unit 11
- 3439 Mcfarlin Blvd Unit 6
- 3430 Mcfarlin Blvd Unit 2
- 3721 Granada Ave
- 3409 Haynie Ave
- 3329 Rosedale Ave Unit 21
- 3321 Rosedale Ave Unit 4
- 3428 Rosedale Ave Unit C
- 3440 Rosedale Ave Unit 3
- 5350 Mckinney Ave
- 5331 E Mockingbird Ln
- 5333 Anita St
- 3425 Rankin St Unit A
