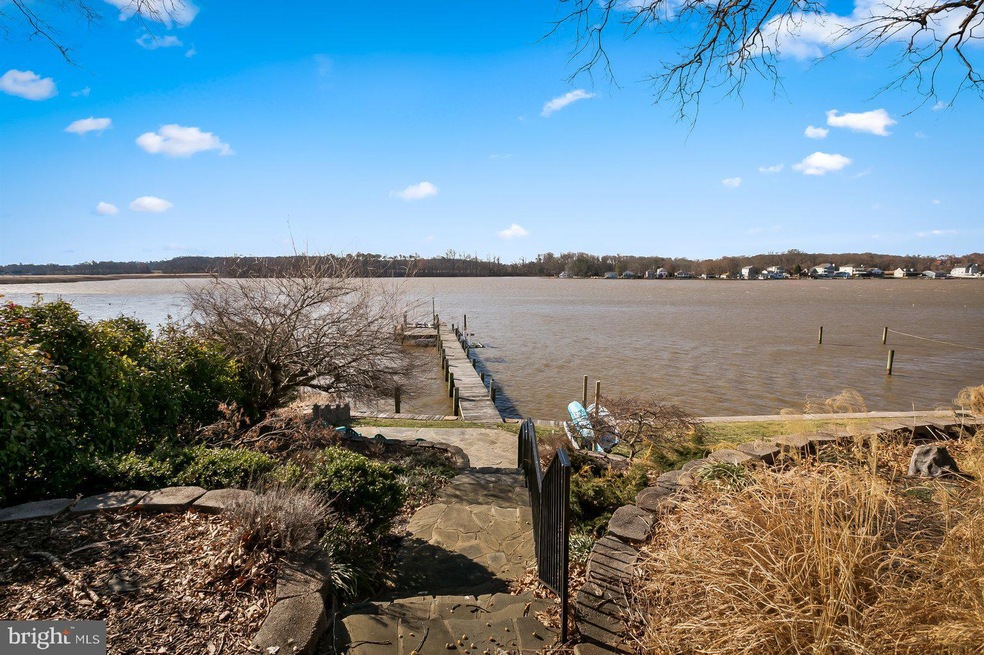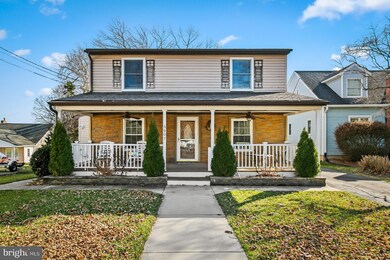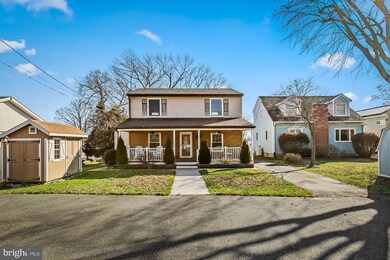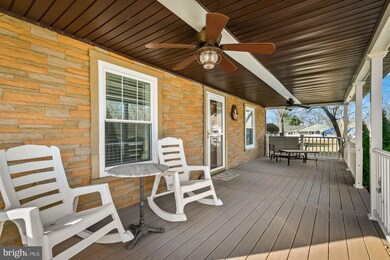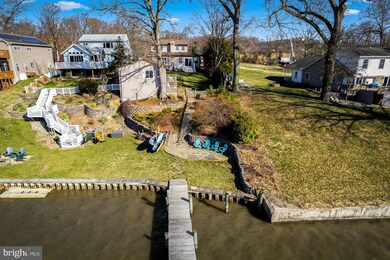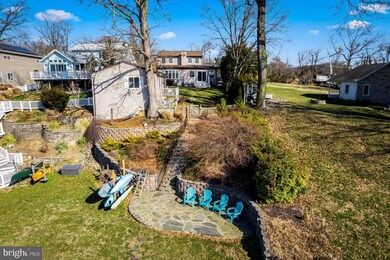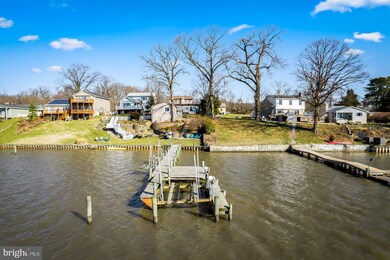
5907 Loreley Beach Rd White Marsh, MD 21162
Highlights
- 85 Feet of Waterfront
- 1 Boat Dock
- River View
- Perry Hall High School Rated A-
- Pier
- Stream or River on Lot
About This Home
As of April 2023Come live your waterfront dreams at this Loreley Beach home! Anchored by a stunning south view of the Bird River, this 4 BR, 2 BA house has full access to the water with a pier, a boat lift, two jet ski lifts, gorgeous hardscaping, a fully-fenced back yard and a detached, two car garage. Want ample hangout spaces outside? You've got it on the covered front porch, open back deck and timeless stone patio, all fabulous spots for you and your guests to make the best memories. Inside are generously-sized rooms with an updated kitchen and all of the requisite stainless steel appliances. Check out the main floor bedroom with the wide barn door that leads to the family room, ideal for easy accessibility and both with a water-view! Both bathrooms have been fully updated, with the primary bathroom having an exceptionally ample clawfoot tub, just perfect for soaking away your stress, along with a gorgeous shower. Very recent updates include a new heat pump and AC in 2022. Community amenities include a clubhouse, a pier and a boat ramp, all without the restrictions of an HOA. Flood insurance not required for this property. This beautiful waterfront home is a must see!
Home Details
Home Type
- Single Family
Est. Annual Taxes
- $5,844
Year Built
- Built in 1955
Lot Details
- 0.26 Acre Lot
- 85 Feet of Waterfront
- Home fronts navigable water
- Property is zoned RC 2
Parking
- 2 Car Detached Garage
- Front Facing Garage
- Driveway
- Off-Street Parking
Home Design
- Traditional Architecture
- Block Foundation
- Vinyl Siding
Interior Spaces
- 2,451 Sq Ft Home
- Property has 2 Levels
- Living Room
- Dining Room
- River Views
- Crawl Space
Kitchen
- Electric Oven or Range
- Built-In Microwave
- Ice Maker
- Dishwasher
- Stainless Steel Appliances
Bedrooms and Bathrooms
- En-Suite Primary Bedroom
Laundry
- Electric Dryer
- Washer
Outdoor Features
- Pier
- Private Water Access
- River Nearby
- Electric Hoist or Boat Lift
- 1 Boat Dock
- Private Dock
- Stream or River on Lot
Utilities
- Central Air
- Heat Pump System
- Pellet Stove burns compressed wood to generate heat
- Electric Water Heater
- Community Sewer or Septic
Listing and Financial Details
- Tax Lot 33
- Assessor Parcel Number 04111108055376
Community Details
Overview
- No Home Owners Association
- Loreley Beach Subdivision
Recreation
- 1 Community Docks
Ownership History
Purchase Details
Home Financials for this Owner
Home Financials are based on the most recent Mortgage that was taken out on this home.Purchase Details
Home Financials for this Owner
Home Financials are based on the most recent Mortgage that was taken out on this home.Purchase Details
Home Financials for this Owner
Home Financials are based on the most recent Mortgage that was taken out on this home.Purchase Details
Purchase Details
Home Financials for this Owner
Home Financials are based on the most recent Mortgage that was taken out on this home.Purchase Details
Similar Homes in the area
Home Values in the Area
Average Home Value in this Area
Purchase History
| Date | Type | Sale Price | Title Company |
|---|---|---|---|
| Deed | $627,500 | First American Title | |
| Deed | $615,000 | Chicago Title | |
| Deed | $372,000 | First American Title Ins Co | |
| Deed | -- | -- | |
| Deed | -- | -- | |
| Deed | -- | -- |
Mortgage History
| Date | Status | Loan Amount | Loan Type |
|---|---|---|---|
| Previous Owner | $345,000 | New Conventional | |
| Previous Owner | $25,000 | Credit Line Revolving | |
| Previous Owner | $292,000 | New Conventional | |
| Previous Owner | $148,000 | Stand Alone Second | |
| Previous Owner | $125,000 | Stand Alone Second |
Property History
| Date | Event | Price | Change | Sq Ft Price |
|---|---|---|---|---|
| 04/07/2023 04/07/23 | Sold | $627,500 | -3.5% | $256 / Sq Ft |
| 03/06/2023 03/06/23 | Pending | -- | -- | -- |
| 03/02/2023 03/02/23 | For Sale | $650,000 | +5.7% | $265 / Sq Ft |
| 12/13/2021 12/13/21 | Sold | $615,000 | +3.4% | $251 / Sq Ft |
| 10/18/2021 10/18/21 | Pending | -- | -- | -- |
| 10/16/2021 10/16/21 | For Sale | $595,000 | +59.9% | $243 / Sq Ft |
| 09/29/2016 09/29/16 | Sold | $372,000 | -3.4% | $198 / Sq Ft |
| 08/03/2016 08/03/16 | Pending | -- | -- | -- |
| 07/27/2016 07/27/16 | For Sale | $385,000 | -- | $205 / Sq Ft |
Tax History Compared to Growth
Tax History
| Year | Tax Paid | Tax Assessment Tax Assessment Total Assessment is a certain percentage of the fair market value that is determined by local assessors to be the total taxable value of land and additions on the property. | Land | Improvement |
|---|---|---|---|---|
| 2025 | $6,388 | $509,233 | -- | -- |
| 2024 | $6,388 | $440,667 | $0 | $0 |
| 2023 | $5,602 | $372,100 | $101,200 | $270,900 |
| 2022 | $5,804 | $366,767 | $0 | $0 |
| 2021 | $4,340 | $361,433 | $0 | $0 |
| 2020 | $4,316 | $356,100 | $101,200 | $254,900 |
| 2019 | $3,748 | $309,200 | $0 | $0 |
| 2018 | $4,801 | $262,300 | $0 | $0 |
| 2017 | $3,375 | $215,400 | $0 | $0 |
| 2016 | $2,998 | $209,833 | $0 | $0 |
| 2015 | $2,998 | $204,267 | $0 | $0 |
| 2014 | $2,998 | $198,700 | $0 | $0 |
Agents Affiliated with this Home
-

Seller's Agent in 2023
John Bailey
Cummings & Co Realtors
(781) 835-9036
69 Total Sales
-

Buyer's Agent in 2023
James Dickerson
Keller Williams Gateway LLC
(443) 564-9941
81 Total Sales
-

Seller's Agent in 2021
Phil Gerdes
Real Broker, LLC - Annapolis
(443) 694-7366
633 Total Sales
-

Seller's Agent in 2016
Tracey Simms
BHHS PenFed (actual)
(443) 807-0419
147 Total Sales
-
C
Buyer's Agent in 2016
Christian Taylor
American Premier Realty, LLC
Map
Source: Bright MLS
MLS Number: MDBC2060814
APN: 11-1108055376
- 5849 Loreley Beach Rd
- 5920 Monk Ave
- 11277 Davisar Rd Unit 110
- 11288 Davisar Rd Unit 74
- 11286 Davisar Rd
- 11276 Daviser Rd Unit 80
- 11274 Davisar Rd
- 11266 Davisar Rd Unit 85
- 5834 Stevens Rd
- 11345 Pulaski Hwy
- 5937 Monk Ave
- 5825 Ebenezer Rd
- 10609 Bird River Rd
- 5733 Allender Rd
- 10516 Bird River Rd
- 5607 Harvey Ct
- 11240 Philadelphia Rd
- 10510 Vincent Rd
- HOMESITE 2G.0010 Wennington St
- St
