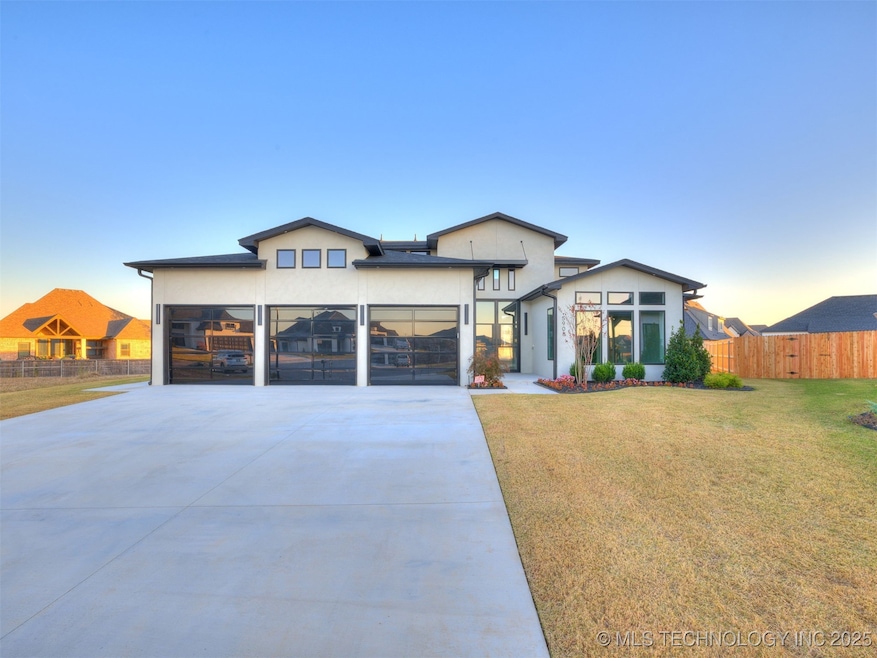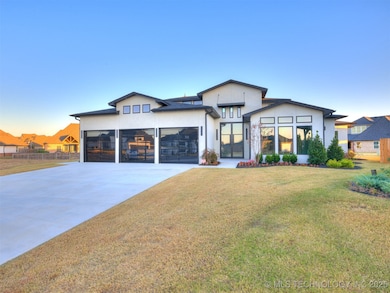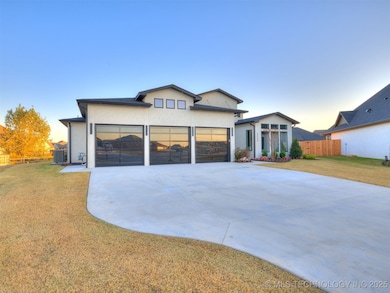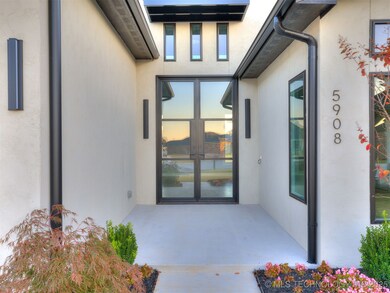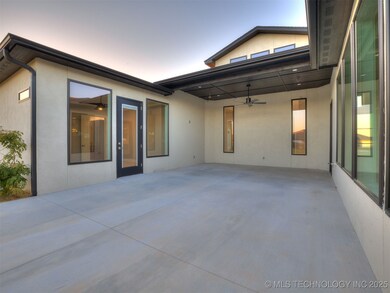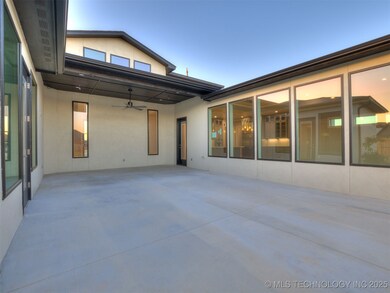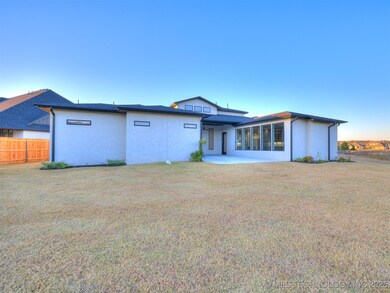5908 E 126th Place S Bixby, OK 74008
North Bixby NeighborhoodEstimated payment $3,912/month
Highlights
- Contemporary Architecture
- Wood Flooring
- Corner Lot
- Bixby North Elementary Rated A
- Attic
- High Ceiling
About This Home
Take advantage of this builder incentive with rates as low as 3.5%*. This stunning contemporary new build sits at the back of a quiet cul-de-sac in the highly sought-after Bixby North School District. Featuring 3 bedrooms, 3.5 baths, and a spacious 3-car garage, this home offers an open floor plan with incredible natural light, custom lighting, and high-end finishes throughout. The thoughtful layout blends modern design with everyday functionality, while clean architectural lines and designer details elevate every room. If you’re looking for a truly turnkey contemporary home with exceptional style, this one is a must-see.
Open House Schedule
-
Saturday, February 21, 202612:00 to 2:00 pm2/21/2026 12:00:00 PM +00:002/21/2026 2:00:00 PM +00:00Caroline Hodges to host.Add to Calendar
-
Sunday, February 22, 20261:00 to 3:00 pm2/22/2026 1:00:00 PM +00:002/22/2026 3:00:00 PM +00:00Kirstie Bain-Holloway to hostAdd to Calendar
Home Details
Home Type
- Single Family
Est. Annual Taxes
- $1,146
Year Built
- Built in 2025 | Under Construction
Lot Details
- 0.36 Acre Lot
- Cul-De-Sac
- Southeast Facing Home
- Landscaped
- Corner Lot
- Sprinkler System
Parking
- 3 Car Attached Garage
- Driveway
Home Design
- Contemporary Architecture
- Slab Foundation
- Wood Frame Construction
- Fiberglass Roof
- Asphalt
- Stucco
Interior Spaces
- 1-Story Property
- Wired For Data
- High Ceiling
- Ceiling Fan
- Gas Log Fireplace
- Vinyl Clad Windows
- Insulated Windows
- Insulated Doors
- Washer and Gas Dryer Hookup
- Attic
Kitchen
- Built-In Convection Oven
- Range
- Microwave
- Freezer
- Plumbed For Ice Maker
- Dishwasher
- Granite Countertops
- Quartz Countertops
- Disposal
Flooring
- Wood
- Tile
Bedrooms and Bathrooms
- 3 Bedrooms
- Pullman Style Bathroom
Home Security
- Security System Owned
- Fire and Smoke Detector
Eco-Friendly Details
- Energy-Efficient Windows
- Energy-Efficient Insulation
- Energy-Efficient Doors
Outdoor Features
- Covered Patio or Porch
- Exterior Lighting
- Rain Gutters
Schools
- North Elementary School
- Bixby High School
Utilities
- Zoned Heating and Cooling
- Heating System Uses Gas
- Programmable Thermostat
- Tankless Water Heater
- Gas Water Heater
- High Speed Internet
- Cable TV Available
Listing and Financial Details
- Home warranty included in the sale of the property
Community Details
Overview
- Property has a Home Owners Association
- Addison Creek Crossing Subdivision
Recreation
- Hiking Trails
Map
Home Values in the Area
Average Home Value in this Area
Tax History
| Year | Tax Paid | Tax Assessment Tax Assessment Total Assessment is a certain percentage of the fair market value that is determined by local assessors to be the total taxable value of land and additions on the property. | Land | Improvement |
|---|---|---|---|---|
| 2025 | $1,069 | $7,700 | $7,700 | -- |
| 2024 | -- | $1,146 | $1,146 | -- |
Property History
| Date | Event | Price | List to Sale | Price per Sq Ft |
|---|---|---|---|---|
| 11/13/2025 11/13/25 | For Sale | $735,000 | -- | -- |
Purchase History
| Date | Type | Sale Price | Title Company |
|---|---|---|---|
| Special Warranty Deed | $216,500 | Investors Title & Escrow | |
| Special Warranty Deed | $216,500 | Investors Title & Escrow |
Mortgage History
| Date | Status | Loan Amount | Loan Type |
|---|---|---|---|
| Open | $1,000,000 | New Conventional |
Source: MLS Technology
MLS Number: 2547017
APN: 86802-73-03-22770
- 5809 E 126th Place S
- 5901 E 126th Place S
- 5806 E 126th Place S
- 5708 E 126th St S
- 5820 E 127th St S
- 5816 E 127th St S
- 5704 E 126th St S
- 5904 E 127th St S
- 5912 E 127th St S
- 5813 E 127th Place S
- 5907 E 127th Place S
- 5911 E 127th Place S
- 5915 E 127th Place S
- 12714 S Irvington Ave
- 6021 E 127th St S
- 12307 S Maplewood Ave
- 12425 S Maplewood Ave
- 5403 E 126th St S
- 5807 E 128th St S
- 5422 E 126th St S
- 7860 E 126th St S
- 8300 E 123rd St S
- 11500 S Links Ct
- 13722 S 20th Place E
- 14681 S 82nd East Ave
- 13473 S Mingo Rd
- 13513 S Mingo Rd
- 12211 S 102nd East Ave
- 2059 E 129th Place S
- 10529 S 92nd East Cir
- 11722 S 104th East Ave
- 11722 S 104th E Ave
- 8116 E 151st St
- 2827 E 103rd Place
- 9624 S 68th East Ave
- 10302 E 114th St S
- 9310 S 65th East Place
- 9208 S 70th East Ave
- 2805 E 97th Ct
- 6748 E 91st St
Ask me questions while you tour the home.
