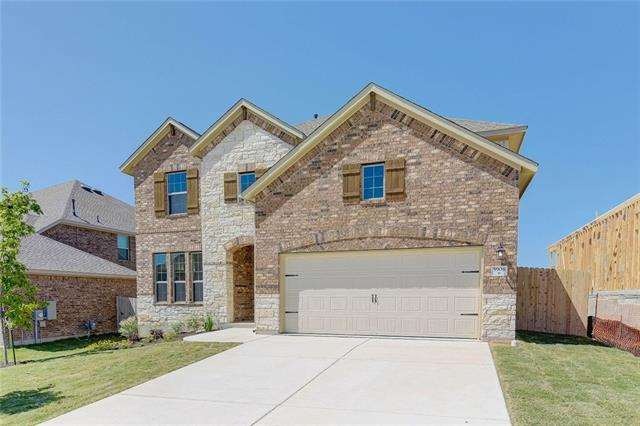
5908 Moriano Cove Round Rock, TX 78665
Stony Point NeighborhoodHighlights
- High Ceiling
- Attached Garage
- Tile Flooring
- Covered Patio or Porch
- Walk-In Closet
- Central Heating
About This Home
As of October 2019STONE ACCENTED ELEVATION CREATES INVITING CURB APPEAL. THE 17 FOOT CEILINGS AND WROUGHT IRON STAIRWAY USHER YOU INTO THE GOURMET KITCHEN. HAND PAINTED LINEN CABINETS. LUXERIOUS MASTER SUITE. WILSHIRE HOMES-CERTIFIED GREEN-BUILT TEXAS AND LEED CERTIFIED.
Last Agent to Sell the Property
DFH Realty Texas,LLC License #0495233 Listed on: 03/02/2018
Last Buyer's Agent
Shawn Bucklin
Austin Home and Loan License #0539130
Home Details
Home Type
- Single Family
Est. Annual Taxes
- $11,488
Year Built
- Built in 2018
Lot Details
- Lot Dimensions are 53x140
- Level Lot
- Back Yard
HOA Fees
- $25 Monthly HOA Fees
Home Design
- House
- Slab Foundation
- Composition Shingle Roof
Interior Spaces
- 2,593 Sq Ft Home
- High Ceiling
Flooring
- Carpet
- Tile
Bedrooms and Bathrooms
- 4 Bedrooms | 1 Main Level Bedroom
- Walk-In Closet
Home Security
- Prewired Security
- Fire and Smoke Detector
Parking
- Attached Garage
- Front Facing Garage
- Multiple Garage Doors
Outdoor Features
- Covered Patio or Porch
Utilities
- Central Heating
- Heating System Uses Natural Gas
- Underground Utilities
- Municipal Utilities District Sewer
Community Details
- Built by Wilshire Homes
Listing and Financial Details
- Legal Lot and Block 19 / U
- Assessor Parcel Number 142480160U0019
- 3% Total Tax Rate
Ownership History
Purchase Details
Home Financials for this Owner
Home Financials are based on the most recent Mortgage that was taken out on this home.Purchase Details
Home Financials for this Owner
Home Financials are based on the most recent Mortgage that was taken out on this home.Similar Homes in Round Rock, TX
Home Values in the Area
Average Home Value in this Area
Purchase History
| Date | Type | Sale Price | Title Company |
|---|---|---|---|
| Vendors Lien | -- | Austin Title Company | |
| Warranty Deed | -- | None Available |
Mortgage History
| Date | Status | Loan Amount | Loan Type |
|---|---|---|---|
| Open | $335,000 | VA | |
| Previous Owner | $288,775 | New Conventional |
Property History
| Date | Event | Price | Change | Sq Ft Price |
|---|---|---|---|---|
| 10/30/2019 10/30/19 | Sold | -- | -- | -- |
| 10/14/2019 10/14/19 | Pending | -- | -- | -- |
| 09/27/2019 09/27/19 | Price Changed | $334,500 | -0.7% | $121 / Sq Ft |
| 09/04/2019 09/04/19 | For Sale | $336,900 | +1.9% | $122 / Sq Ft |
| 05/30/2018 05/30/18 | Sold | -- | -- | -- |
| 05/04/2018 05/04/18 | Pending | -- | -- | -- |
| 04/02/2018 04/02/18 | Price Changed | $330,774 | +0.6% | $128 / Sq Ft |
| 03/06/2018 03/06/18 | Price Changed | $328,774 | +0.9% | $127 / Sq Ft |
| 03/02/2018 03/02/18 | For Sale | $325,774 | -- | $126 / Sq Ft |
Tax History Compared to Growth
Tax History
| Year | Tax Paid | Tax Assessment Tax Assessment Total Assessment is a certain percentage of the fair market value that is determined by local assessors to be the total taxable value of land and additions on the property. | Land | Improvement |
|---|---|---|---|---|
| 2024 | $11,488 | $450,348 | -- | -- |
| 2023 | $11,488 | $409,407 | $0 | $0 |
| 2022 | $9,427 | $372,188 | $0 | $0 |
| 2021 | $9,622 | $338,353 | $65,000 | $293,106 |
| 2020 | $9,145 | $307,594 | $61,795 | $245,799 |
| 2019 | $9,480 | $308,725 | $59,934 | $248,791 |
| 2018 | $1,372 | $54,500 | $54,500 | $0 |
| 2017 | $1,336 | $41,000 | $41,000 | $0 |
Agents Affiliated with this Home
-
S
Seller's Agent in 2019
Shawn Bucklin
Austin Home and Loan
-
Tephanie Hargrove

Buyer's Agent in 2019
Tephanie Hargrove
E-Infinity Realty
(512) 589-7947
27 Total Sales
-
Ken Gezella

Seller's Agent in 2018
Ken Gezella
DFH Realty Texas,LLC
(210) 837-8423
16 in this area
377 Total Sales
Map
Source: Unlock MLS (Austin Board of REALTORS®)
MLS Number: 6363956
APN: R550956
- 5917 Moriano Cove
- 7716 Arezzo Dr
- 6007 Agostino Cove
- 5865 Urbano Bend
- 5836 Novaro Place
- 5932 Malta Cir
- 7634 Leonardo Dr
- 7632 Lombardy Loop
- 6032 Urbano Bend
- 5808 Marostica Ln Unit 72
- 7619 Europa Ave
- 7920 Castelardo Place Unit 50
- 6285 Mantalcino Dr
- 8058 Arezzo Dr
- 5913 Agostino Dr
- 6257 Mantalcino Dr
- 8069 Arezzo Dr
- 5805 Mantalcino Dr
- 7404 Leonardo Dr
- 5821 Mantalcino Dr
