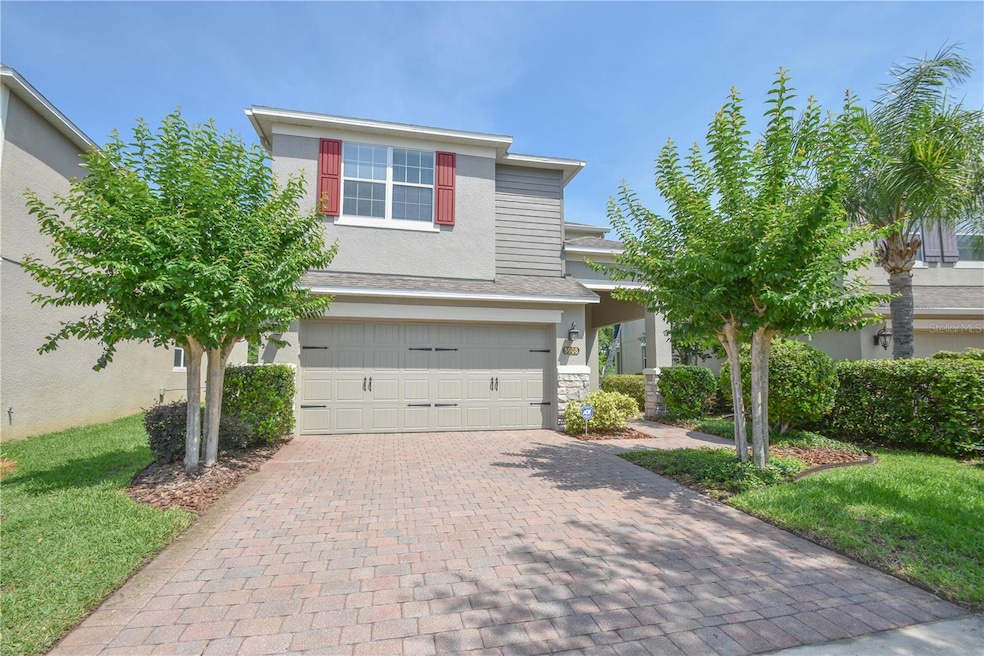
5908 Paxton Ct Apopka, FL 32703
Bear Lake NeighborhoodEstimated payment $3,326/month
Highlights
- Home fronts a pond
- Pond View
- Contemporary Architecture
- Lake Brantley High School Rated A-
- Open Floorplan
- Engineered Wood Flooring
About This Home
Welcome to The Enclave at Bear Lake! This lovely home was built in 2014 and features all the most desirable modern features. Downstairs features an Open Concept Kitchen and Great Room. The kitchen boasts beautiful cabinets, stainless appliances, granite countertops, a spacious pantry, and a large low-profile island with bar stool seating. Downstairs you will also find a Den / Study that can easily be used as the 4th bedroom. Right across the hall is a full bathroom, making this space a perfect guest or in-law room. Head upstairs to find the Primary Bedroom, Loft, two additional bedrooms, and the laundry room. The Primary Bedroom features a tray ceiling, walk-in closet with built-in storage, a lovely en suite bathroom, and amazing views of the pond behind the home. The upstairs loft is a versatile space perfect for a home office, secondary family room, or playroom. Hate mowing the yard? This community HOA INCLUDES lawn care, fertilizing, and exterior pest control! Ideally located next to the start of the Seminole Wekiva Bike Trail - and right off SR-414, you will have quick access to all major local highways. AMAZING SCHOOL ZONE!! Property may be under video / audio surveillance.
Listing Agent
COLDWELL BANKER REALTY Brokerage Phone: 407-333-8088 License #3196302 Listed on: 05/22/2025

Home Details
Home Type
- Single Family
Est. Annual Taxes
- $4,024
Year Built
- Built in 2014
Lot Details
- 6,056 Sq Ft Lot
- Home fronts a pond
- Southeast Facing Home
- Property is zoned PUD
HOA Fees
- $185 Monthly HOA Fees
Parking
- 2 Car Attached Garage
- Garage Door Opener
Home Design
- Contemporary Architecture
- Slab Foundation
- Shingle Roof
- Block Exterior
- Stucco
Interior Spaces
- 2,409 Sq Ft Home
- 2-Story Property
- Open Floorplan
- High Ceiling
- Ceiling Fan
- Double Pane Windows
- Window Treatments
- Sliding Doors
- Great Room
- Family Room Off Kitchen
- Loft
- Inside Utility
- Pond Views
- Home Security System
Kitchen
- Eat-In Kitchen
- Range
- Microwave
- Dishwasher
- Stone Countertops
- Disposal
Flooring
- Engineered Wood
- Carpet
- Ceramic Tile
Bedrooms and Bathrooms
- 4 Bedrooms
- Primary Bedroom Upstairs
- Walk-In Closet
- 3 Full Bathrooms
Laundry
- Laundry Room
- Laundry on upper level
- Dryer
- Washer
Schools
- Bear Lake Elementary School
- Teague Middle School
- Lake Brantley High School
Utilities
- Central Heating and Cooling System
- Thermostat
- Water Filtration System
- Electric Water Heater
- High Speed Internet
- Cable TV Available
Community Details
- Association fees include ground maintenance, pest control
- Speciality Management Company Association, Phone Number (407) 647-2622
- Visit Association Website
- Enclave At Bear Lake Subdivision
Listing and Financial Details
- Visit Down Payment Resource Website
- Tax Lot 33
- Assessor Parcel Number 19-21-29-5TL-0000-0330
Map
Home Values in the Area
Average Home Value in this Area
Tax History
| Year | Tax Paid | Tax Assessment Tax Assessment Total Assessment is a certain percentage of the fair market value that is determined by local assessors to be the total taxable value of land and additions on the property. | Land | Improvement |
|---|---|---|---|---|
| 2024 | $4,024 | $321,522 | -- | -- |
| 2023 | $3,928 | $312,157 | $0 | $0 |
| 2021 | $3,755 | $294,238 | $0 | $0 |
| 2020 | $3,725 | $290,176 | $0 | $0 |
| 2019 | $3,689 | $283,652 | $0 | $0 |
| 2018 | $3,653 | $278,363 | $0 | $0 |
| 2017 | $3,633 | $272,638 | $0 | $0 |
| 2016 | $3,699 | $268,899 | $0 | $0 |
| 2015 | $745 | $269,868 | $0 | $0 |
| 2014 | $745 | $48,000 | $0 | $0 |
Property History
| Date | Event | Price | Change | Sq Ft Price |
|---|---|---|---|---|
| 06/19/2025 06/19/25 | Price Changed | $515,000 | -1.9% | $214 / Sq Ft |
| 05/22/2025 05/22/25 | For Sale | $525,000 | -- | $218 / Sq Ft |
Purchase History
| Date | Type | Sale Price | Title Company |
|---|---|---|---|
| Interfamily Deed Transfer | -- | Attorney | |
| Warranty Deed | $333,500 | M-I Title Agency Ltd |
Similar Homes in Apopka, FL
Source: Stellar MLS
MLS Number: O6311387
APN: 19-21-29-5TL-0000-0330
- 5911 Paxton Ct
- 1354 American Elm Dr
- 8676 Hillside Dr
- 1369 Black Willow Trail
- 1358 Sassafras Ave
- 5310 Pineview Way
- 9521 Southern Garden Cir
- 9525 Southern Garden Cir
- 9642 Bear Lake Rd
- 8622 Veridian Dr
- 8619 Veridian Dr
- 6019 Linneal Beach Dr
- 9426 Sombrero Ave
- 9727 Bear Lake Rd
- 6048 Linneal Beach Dr
- 957 Southridge Trail
- 8542 Eden Park Rd
- 8386 Baywood Vista Dr
- 8438 Bay Oak Ct
- 4424 Park Eden Cir
- 1384 Black Willow Trail
- 8676 Hillside Dr
- 5740 Rywood Dr
- 5744 Rywood Dr
- 2600 Lake Betty Blvd
- 9407 Junior Ave
- 1241 Leatherwood Dr
- 5420 Blue Grass St
- 7803 Rose Ave Unit A
- 7708 Eden Park Rd
- 584 Brantley Terrace Way Unit 109
- 588 Brantley Terrace Way Unit 306
- 1234 Lynwood Ave
- 4206 Plantation Cove Dr
- 1054 Lotus Cove Ct Unit 645
- 1054 Lotus Cove Ct Unit 623
- 4189 Plantation Cove Dr
- 4172 Plantation Cove Dr Unit 508
- 1064 Lotus Pkwy Unit 916
- 6427 Summit Dr






