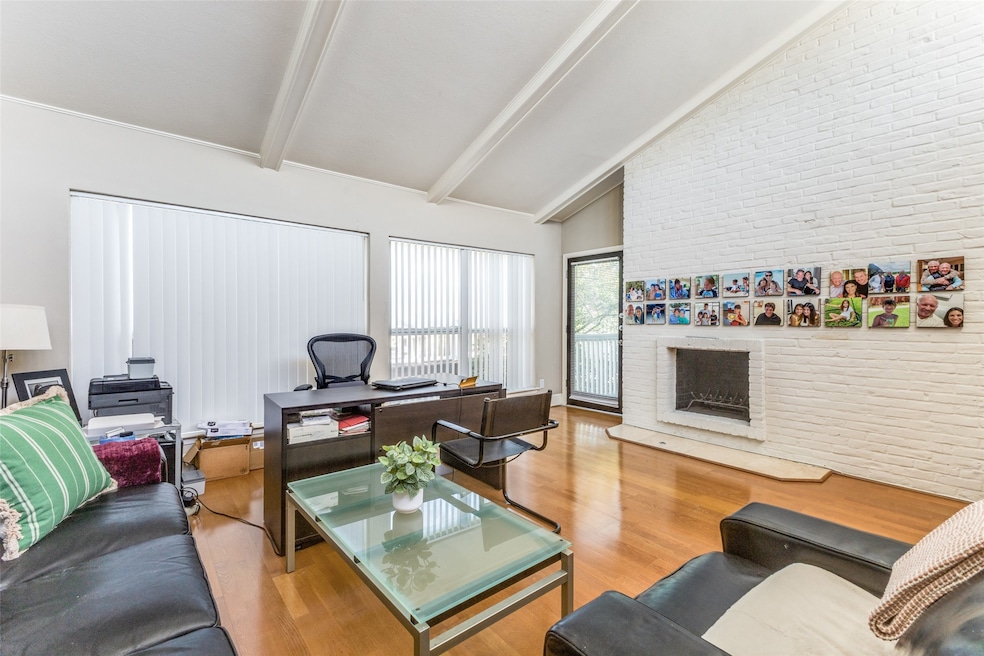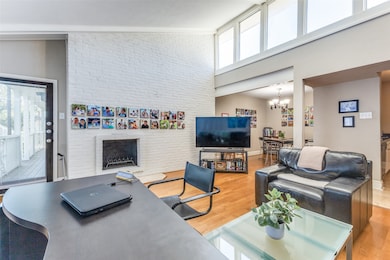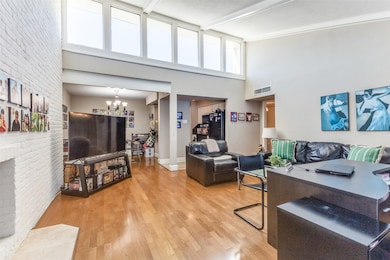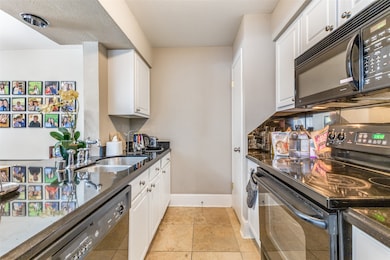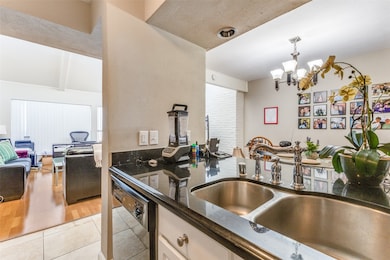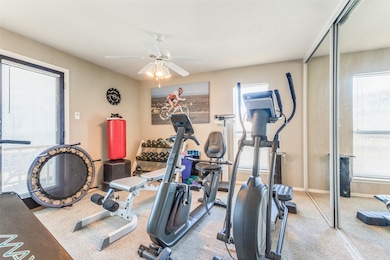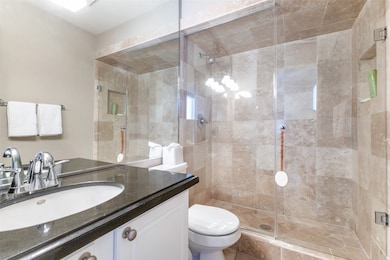5908 Sandhurst Ln Unit 244 Dallas, TX 75206
Northeast Dallas NeighborhoodEstimated payment $2,425/month
Highlights
- Fitness Center
- In Ground Pool
- 4.68 Acre Lot
- Mockingbird Elementary School Rated A-
- Gated Community
- Contemporary Architecture
About This Home
Contract terminated at no fault of the property. Welcome to 5908 Sandhurst Ln #244—a bright, inviting 2-bed, 2-bath condo nestled in the gated Tuscany Condos. Featuring vaulted ceilings, natural wood floors, and a striking white-painted brick fireplace, the open living space flows effortlessly into a granite-appointed kitchen with breakfast bar and modern appliances. The spacious bedrooms offer great closet space, and the updated baths feature marble-tiled showers and granite vanities. Step outside to enjoy a serene, landscaped courtyard complete with resort-style pool, spa, cabana, and water features—plus covered parking and a secure gated entrance. Located just minutes from SMU, Greenville Avenue’s restaurants and nightlife, Central Market, and downtown Dallas, this turnkey condo delivers style, convenience, and community. HOA amenities include exterior maintenance, insurance, sprinklers, and more. Zoned to Mockingbird Elementary, J.L. Long Middle, and Woodrow Wilson High (Dallas ISD). Don't miss this exceptional opportunity! Covered Parking Spaces: 184,185.
Listing Agent
Dave Perry Miller Real Estate Brokerage Phone: 214-369-6000 License #0430337 Listed on: 06/18/2025

Property Details
Home Type
- Condominium
Est. Annual Taxes
- $6,765
Year Built
- Built in 1967
HOA Fees
- $464 Monthly HOA Fees
Home Design
- Contemporary Architecture
- Pillar, Post or Pier Foundation
- Shingle Roof
- Composition Roof
Interior Spaces
- 1,080 Sq Ft Home
- 1-Story Property
- Vaulted Ceiling
- Ceiling Fan
- Fireplace With Gas Starter
- Window Treatments
- Living Room with Fireplace
Kitchen
- Electric Oven
- Electric Cooktop
- Microwave
- Dishwasher
- Disposal
Flooring
- Wood
- Carpet
- Tile
Bedrooms and Bathrooms
- 2 Bedrooms
- 2 Full Bathrooms
Home Security
Parking
- 2 Carport Spaces
- Assigned Parking
Outdoor Features
- In Ground Pool
- Balcony
- Covered Patio or Porch
Schools
- Mockingbird Elementary School
- Woodrow Wilson High School
Utilities
- Central Heating and Cooling System
- High Speed Internet
- Cable TV Available
Listing and Financial Details
- Legal Lot and Block 1 / 25404
- Assessor Parcel Number 00C74550590800244
Community Details
Overview
- Association fees include all facilities, management, insurance, ground maintenance, maintenance structure, sewer, trash
- Proper HOA Management Association
- Tuscany Condos Subdivision
Recreation
- Fitness Center
- Community Pool
Security
- Gated Community
- Fire and Smoke Detector
Map
Home Values in the Area
Average Home Value in this Area
Tax History
| Year | Tax Paid | Tax Assessment Tax Assessment Total Assessment is a certain percentage of the fair market value that is determined by local assessors to be the total taxable value of land and additions on the property. | Land | Improvement |
|---|---|---|---|---|
| 2025 | $1,245 | $351,000 | $81,450 | $269,550 |
| 2024 | $1,245 | $302,670 | $81,450 | $221,220 |
| 2023 | $1,245 | $280,800 | $81,450 | $199,350 |
| 2022 | $7,021 | $280,800 | $81,450 | $199,350 |
| 2021 | $6,268 | $237,600 | $61,090 | $176,510 |
| 2020 | $6,446 | $237,600 | $61,090 | $176,510 |
| 2019 | $6,760 | $237,600 | $61,090 | $176,510 |
| 2018 | $5,433 | $199,800 | $61,090 | $138,710 |
| 2017 | $5,433 | $199,800 | $61,090 | $138,710 |
| 2016 | $5,139 | $189,000 | $40,730 | $148,270 |
| 2015 | $1,999 | $162,000 | $40,730 | $121,270 |
| 2014 | $1,999 | $159,840 | $40,730 | $119,110 |
Property History
| Date | Event | Price | List to Sale | Price per Sq Ft |
|---|---|---|---|---|
| 10/24/2025 10/24/25 | Price Changed | $265,000 | -3.6% | $245 / Sq Ft |
| 10/01/2025 10/01/25 | Price Changed | $275,000 | -4.8% | $255 / Sq Ft |
| 09/09/2025 09/09/25 | Price Changed | $289,000 | 0.0% | $268 / Sq Ft |
| 09/09/2025 09/09/25 | For Sale | $289,000 | -2.0% | $268 / Sq Ft |
| 08/11/2025 08/11/25 | For Sale | $295,000 | 0.0% | $273 / Sq Ft |
| 08/04/2025 08/04/25 | Pending | -- | -- | -- |
| 06/18/2025 06/18/25 | For Sale | $295,000 | -- | $273 / Sq Ft |
Purchase History
| Date | Type | Sale Price | Title Company |
|---|---|---|---|
| Vendors Lien | -- | Rtt |
Mortgage History
| Date | Status | Loan Amount | Loan Type |
|---|---|---|---|
| Open | $167,900 | Purchase Money Mortgage |
Source: North Texas Real Estate Information Systems (NTREIS)
MLS Number: 20971293
APN: 00C74550590800244
- 5934 Sandhurst Ln Unit 109
- 5908 Sandhurst Ln Unit 142
- 5934 Sandhurst Ln Unit 207
- 4715 Skillman St Unit B
- 6023 Sandhurst Ln Unit A
- 5817 Sandhurst Ln Unit B
- 5811 Sandhurst Ln Unit A
- 5820 Sandhurst Ln Unit D
- 5844 Sandhurst Ln Unit D
- 4676 Matilda St Unit C
- 4688 Matilda St Unit H
- 5919 E University Blvd Unit 236
- 6004 E University Blvd Unit 131
- 4816 Amesbury Dr Unit 227
- 6024 E University Blvd Unit 216
- 5818 E University Blvd Unit 101
- 5818 E University Blvd Unit 138
- 5818 E University Blvd Unit 236
- 5818 E University Blvd Unit 223
- 5907 E University Blvd Unit 201
- 4601 Amesbury Dr
- 4670 Amesbury Dr
- 6029 Sandhurst Ln Unit D
- 4646 Amesbury Dr
- 4606 Amesbury Dr
- 5920 E University Blvd
- 4709 Skillman St Unit D
- 5835 Sandhurst Ln Unit D
- 5815 Sandhurst Ln Unit A
- 5808 Sandhurst Ln Unit A
- 4664 Matilda St Unit C
- 4524 Amesbury Dr Unit A
- 4658 Matilda St Unit H
- 5838 Sandhurst Ln
- 6010 E University Blvd Unit 235
- 5818 E University Blvd Unit 239
- 5818 E University Blvd Unit 101
- 5818 E University Blvd Unit 207
- 5937 E University Blvd Unit 227
- 5911 E University Blvd Unit 104
