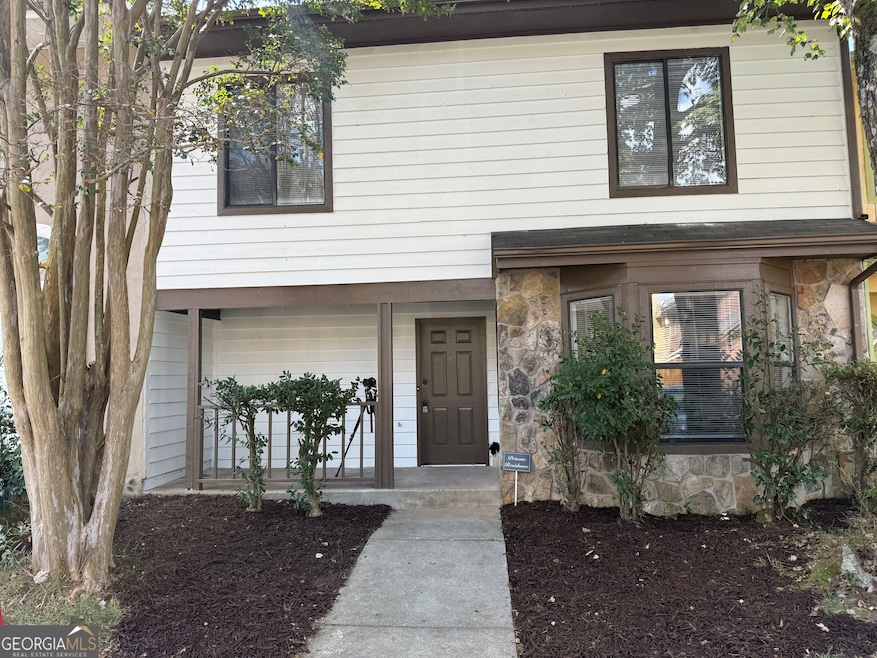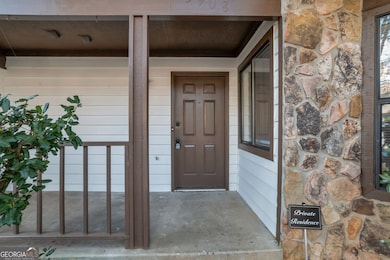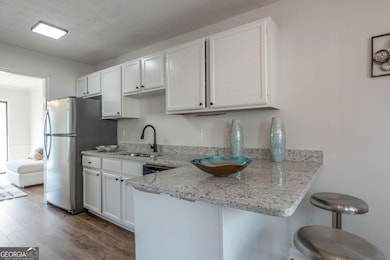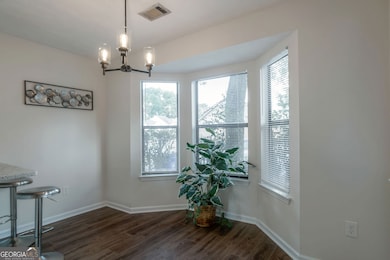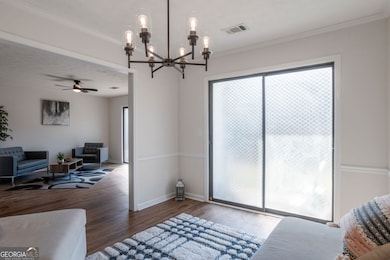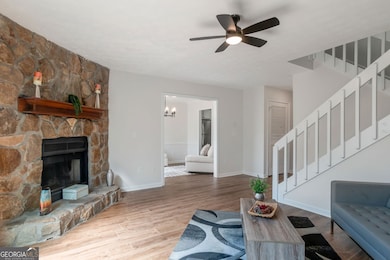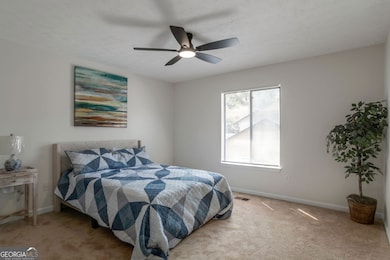5908 Trent Jones Way Lithonia, GA 30038
Estimated payment $1,220/month
Total Views
2,570
3
Beds
2.5
Baths
1,632
Sq Ft
$107
Price per Sq Ft
Highlights
- Craftsman Architecture
- Solid Surface Countertops
- Breakfast Area or Nook
- Property is near public transit
- No HOA
- Formal Dining Room
About This Home
Step Inside This Cozy, Beautifully Updated Townhome! This inviting home features luxury vinyl flooring, along with brand-new toilets, plumbing, and modern lighting fixtures. The kitchen features granite countertops, stainless steel appliances, and a convenient breakfast bar-perfect for casual dining or entertaining. Upstairs, you'll find 3 spacious bedrooms and 2 full bathrooms. The primary suite offers with dual sinks, a separate walk-in shower, and a relaxing garden tub. Don't miss the opportunity to make this move-in-ready townhome your own!
Townhouse Details
Home Type
- Townhome
Est. Annual Taxes
- $3,640
Year Built
- Built in 1989 | Remodeled
Lot Details
- Two or More Common Walls
- Back Yard Fenced
Home Design
- Craftsman Architecture
- Composition Roof
- Wood Siding
- Stone Siding
- Stone
Interior Spaces
- 1,632 Sq Ft Home
- 2-Story Property
- Entrance Foyer
- Living Room with Fireplace
- Formal Dining Room
Kitchen
- Breakfast Area or Nook
- Breakfast Bar
- Oven or Range
- Dishwasher
- Stainless Steel Appliances
- Solid Surface Countertops
Flooring
- Carpet
- Laminate
Bedrooms and Bathrooms
- 3 Bedrooms
- Double Vanity
- Separate Shower
Parking
- 2 Parking Spaces
- Assigned Parking
Location
- Property is near public transit
- Property is near shops
Schools
- Flat Rock Elementary School
- Lithonia Middle School
- Lithonia High School
Additional Features
- Patio
- Central Heating and Cooling System
Community Details
Overview
- No Home Owners Association
- Trent Walk Subdivision
Amenities
- Laundry Facilities
Map
Create a Home Valuation Report for This Property
The Home Valuation Report is an in-depth analysis detailing your home's value as well as a comparison with similar homes in the area
Home Values in the Area
Average Home Value in this Area
Tax History
| Year | Tax Paid | Tax Assessment Tax Assessment Total Assessment is a certain percentage of the fair market value that is determined by local assessors to be the total taxable value of land and additions on the property. | Land | Improvement |
|---|---|---|---|---|
| 2025 | $3,801 | $74,920 | $10,000 | $64,920 |
| 2024 | $4,088 | $82,000 | $10,000 | $72,000 |
| 2023 | $4,088 | $59,840 | $10,000 | $49,840 |
| 2022 | $3,048 | $61,680 | $4,800 | $56,880 |
| 2021 | $2,530 | $49,120 | $4,800 | $44,320 |
| 2020 | $1,729 | $31,480 | $4,800 | $26,680 |
| 2019 | $1,524 | $27,040 | $4,800 | $22,240 |
| 2018 | $1,062 | $19,440 | $3,200 | $16,240 |
| 2017 | $1,293 | $21,680 | $3,200 | $18,480 |
| 2016 | $1,292 | $21,600 | $2,000 | $19,600 |
| 2014 | $687 | $7,720 | $2,000 | $5,720 |
Source: Public Records
Property History
| Date | Event | Price | List to Sale | Price per Sq Ft | Prior Sale |
|---|---|---|---|---|---|
| 10/25/2025 10/25/25 | For Sale | $174,900 | 0.0% | $107 / Sq Ft | |
| 10/01/2025 10/01/25 | Pending | -- | -- | -- | |
| 09/25/2025 09/25/25 | For Sale | $174,900 | +74.9% | $107 / Sq Ft | |
| 07/15/2025 07/15/25 | Sold | $100,000 | -9.1% | $61 / Sq Ft | View Prior Sale |
| 06/26/2025 06/26/25 | Pending | -- | -- | -- | |
| 06/16/2025 06/16/25 | For Sale | $110,000 | -- | $67 / Sq Ft |
Source: Georgia MLS
Purchase History
| Date | Type | Sale Price | Title Company |
|---|---|---|---|
| Limited Warranty Deed | $100,000 | -- | |
| Deed | $78,000 | -- |
Source: Public Records
Mortgage History
| Date | Status | Loan Amount | Loan Type |
|---|---|---|---|
| Previous Owner | $70,200 | New Conventional |
Source: Public Records
Source: Georgia MLS
MLS Number: 10612075
APN: 16-074-09-014
Nearby Homes
- 5841 Trent Walk Dr
- 5849 Trent Walk Dr
- 5860 Trent Walk Dr
- 5867 Trent Walk Dr
- 4102 Par Three Way
- 3303 Par Three Way
- 3103 Par Three Way
- 5104 Par Four Way Unit 5104
- 5896 Par Three Ct
- 5902 Trent Walk Dr
- 2473 Piering Dr
- 7104 Par Four Way
- 5780 Par Four Ct
- 7302 Par Four Way
- 5101 Fairington Club Dr
- 5301 Fairington Club Dr
- 3100 Parc Lorraine Unit 3100
- 2995 Fields Dr
- 5826 Par Four Ct Unit 5826
- 5847 Trent Walk Dr
- 5987 Sherwood Trace
- 3100 Parc Lorraine Unit 3100
- 4203 Fairington Club Dr
- 2955 Fields Dr
- 2953 Fields Dr
- 2526 Piering Dr
- 3022 Fields Dr
- 2565 Piering Dr
- 2650 Parrish Ct
- 2566 Piering Dr
- 13104 Fairington Ridge Cir
- 2418 Piering Dr
- 12101 Fairington Ridge Cir
- 14204 Fairington Ridge Cir
- 14103 Fairington Ridg Cir
- 9202 Fairington Ridg Cir
- 9202 Fairington Ridge Cir
- 7203 Fairington Ridge Cir
- 8101 Fairington Ridge Cir
