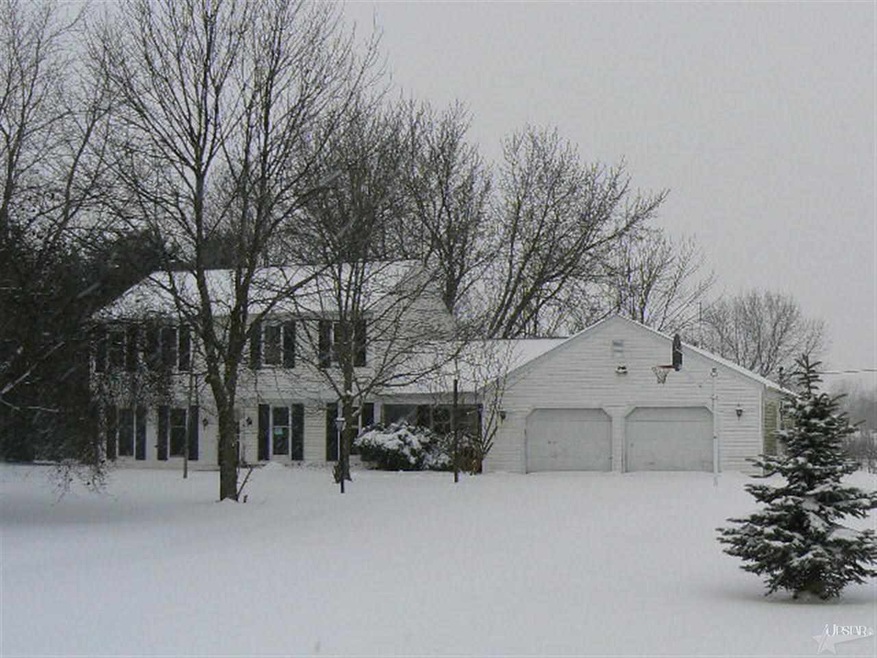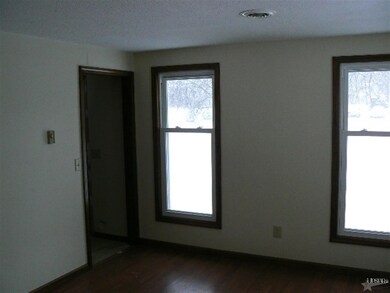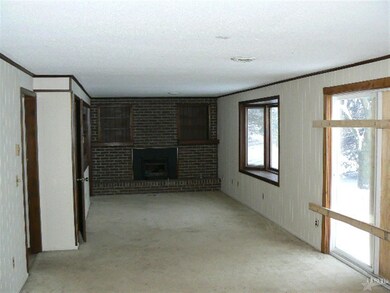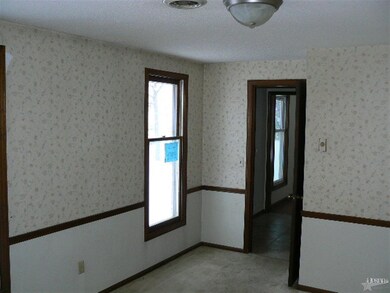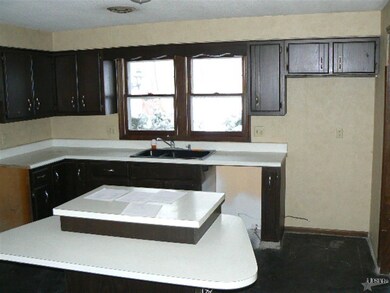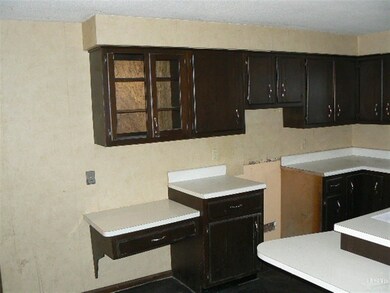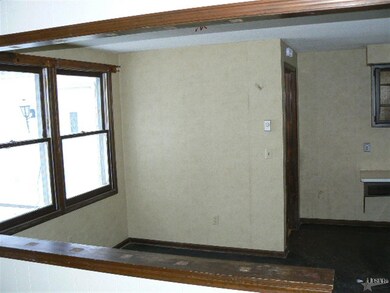
5909 Butt Rd Fort Wayne, IN 46818
Highlights
- Traditional Architecture
- 1 Fireplace
- 2 Car Attached Garage
- Carroll High School Rated A
- Corner Lot
- Central Air
About This Home
As of December 2016Big 2400 sq.ft. two story on over 5 acres. Huge pole barn is ideal for any contractor/hobbyist. Even has a small pond! Great location between Ft. Wayne & Columbia City. This is a Fannie Mae HomePath property. This property is approved for HomePath Renovation Mortgage Financing.
Home Details
Home Type
- Single Family
Est. Annual Taxes
- $3,644
Year Built
- Built in 1974
Lot Details
- 5.56 Acre Lot
- Lot Dimensions are 330x737
- Rural Setting
- Corner Lot
- Level Lot
Parking
- 2 Car Attached Garage
Home Design
- Traditional Architecture
- Slab Foundation
- Asphalt Roof
- Vinyl Construction Material
Interior Spaces
- 2-Story Property
- 1 Fireplace
Bedrooms and Bathrooms
- 4 Bedrooms
Utilities
- Central Air
- Radiant Ceiling
- Baseboard Heating
- Private Company Owned Well
- Well
- Septic System
Listing and Financial Details
- Assessor Parcel Number 02-06-17-300-025.000-049
Ownership History
Purchase Details
Home Financials for this Owner
Home Financials are based on the most recent Mortgage that was taken out on this home.Purchase Details
Home Financials for this Owner
Home Financials are based on the most recent Mortgage that was taken out on this home.Purchase Details
Purchase Details
Home Financials for this Owner
Home Financials are based on the most recent Mortgage that was taken out on this home.Purchase Details
Purchase Details
Home Financials for this Owner
Home Financials are based on the most recent Mortgage that was taken out on this home.Similar Homes in Fort Wayne, IN
Home Values in the Area
Average Home Value in this Area
Purchase History
| Date | Type | Sale Price | Title Company |
|---|---|---|---|
| Limited Warranty Deed | -- | Liberty Title & Escrow Co | |
| Special Warranty Deed | -- | Statewide Title Company Inc | |
| Sheriffs Deed | $152,285 | None Available | |
| Corporate Deed | -- | Franklin Land Title | |
| Sheriffs Deed | $231,374 | -- | |
| Quit Claim Deed | -- | Equisure Title Corp |
Mortgage History
| Date | Status | Loan Amount | Loan Type |
|---|---|---|---|
| Open | $225,000 | Credit Line Revolving | |
| Closed | $275,840 | New Conventional | |
| Previous Owner | $100,000 | Unknown | |
| Previous Owner | $128,155 | Fannie Mae Freddie Mac | |
| Previous Owner | $144,000 | No Value Available |
Property History
| Date | Event | Price | Change | Sq Ft Price |
|---|---|---|---|---|
| 12/09/2016 12/09/16 | Sold | $344,800 | -2.8% | $125 / Sq Ft |
| 11/04/2016 11/04/16 | Pending | -- | -- | -- |
| 06/07/2016 06/07/16 | For Sale | $354,900 | +124.3% | $129 / Sq Ft |
| 05/29/2014 05/29/14 | Sold | $158,250 | -9.6% | $65 / Sq Ft |
| 05/05/2014 05/05/14 | Pending | -- | -- | -- |
| 03/12/2014 03/12/14 | For Sale | $175,100 | -- | $72 / Sq Ft |
Tax History Compared to Growth
Tax History
| Year | Tax Paid | Tax Assessment Tax Assessment Total Assessment is a certain percentage of the fair market value that is determined by local assessors to be the total taxable value of land and additions on the property. | Land | Improvement |
|---|---|---|---|---|
| 2024 | $4,400 | $462,200 | $94,600 | $367,600 |
| 2022 | $3,370 | $395,500 | $56,700 | $338,800 |
| 2021 | $2,969 | $303,900 | $56,700 | $247,200 |
| 2020 | $2,940 | $290,900 | $56,700 | $234,200 |
| 2019 | $3,127 | $297,400 | $56,700 | $240,700 |
| 2018 | $2,854 | $266,200 | $56,700 | $209,500 |
| 2017 | $3,179 | $269,700 | $56,700 | $213,000 |
| 2016 | $2,978 | $245,400 | $63,800 | $181,600 |
| 2014 | $4,940 | $241,900 | $63,800 | $178,100 |
| 2013 | $4,992 | $237,200 | $63,800 | $173,400 |
Agents Affiliated with this Home
-

Seller's Agent in 2016
Tim Green
Sterling Realty Advisors
(260) 490-8050
153 Total Sales
-

Buyer's Agent in 2016
Tony Hartley
CENTURY 21 Bradley Realty, Inc
(260) 704-3660
31 Total Sales
-

Seller's Agent in 2014
Rob Harris
RE/MAX
(260) 466-6747
50 Total Sales
-
N
Seller Co-Listing Agent in 2014
Nick Harris
Harris Home & Land
(260) 403-8523
1 Total Sale
-

Buyer's Agent in 2014
Debbie Lucyk
CENTURY 21 Bradley Realty, Inc
(260) 466-3987
178 Total Sales
Map
Source: Indiana Regional MLS
MLS Number: 201406587
APN: 02-06-17-300-025.000-049
- 6321 Butt Rd
- 13341 Leesburg Rd
- 7316 Butt Rd
- 14743 Leesburg Rd
- 14831 Leesburg Rd
- 2480 S 800 E
- 6806 W County Line Rd N
- 8305 Minnie Ha Cir
- 12835 S Lonoke Dr Unit 146
- TBD S 800 East-92 Unit 1
- 13845 Bass Rd
- 13103 Bass Rd
- 12160 Bellino Crossing
- 12237 Bellino Crossing
- 12347 Bellino Crossing
- 1523 Mclaren Blvd
- 1291 W Hamilton Rd N
- 1261 W Hamilton Rd N
- 12423 Palmira Blvd
- 1064 Arthur Heights Dr
