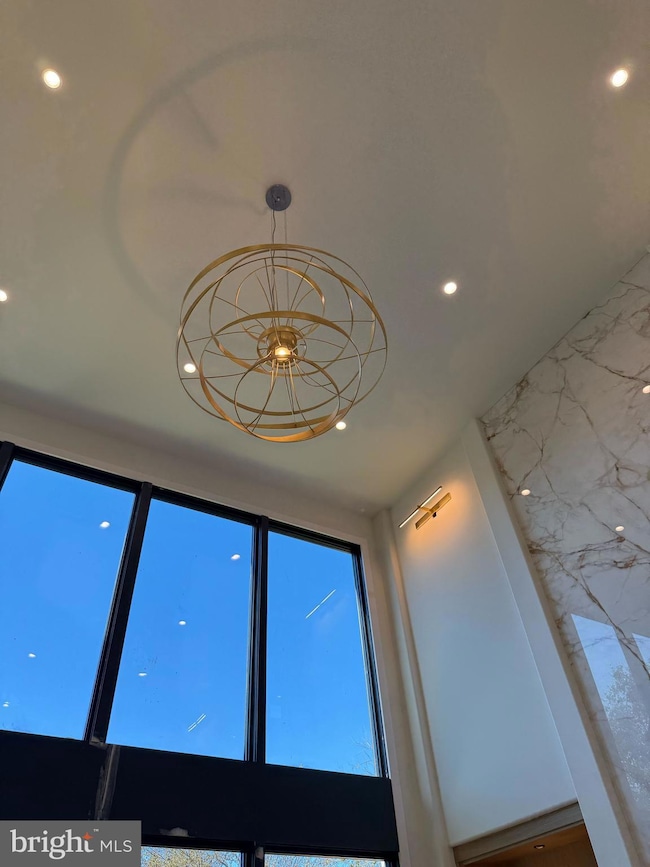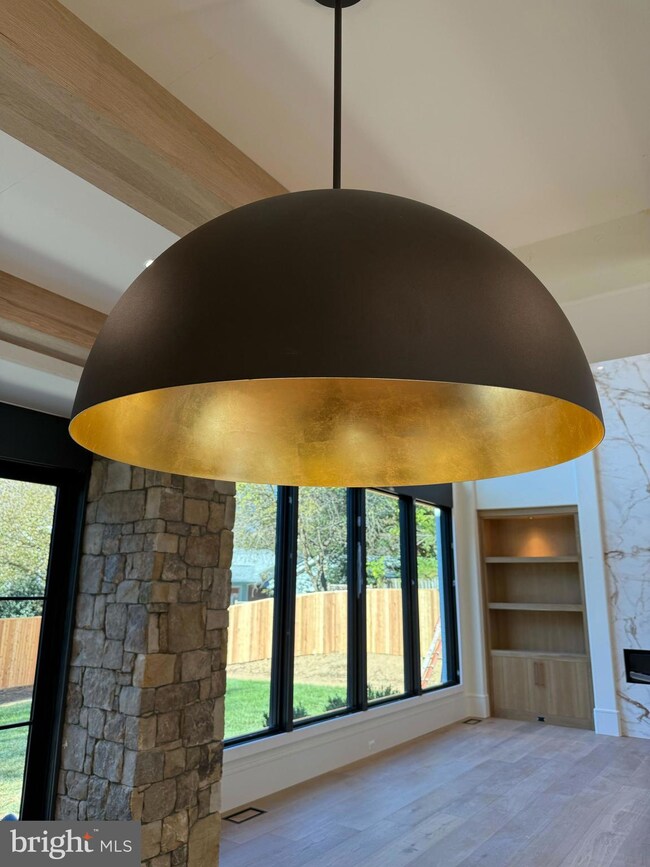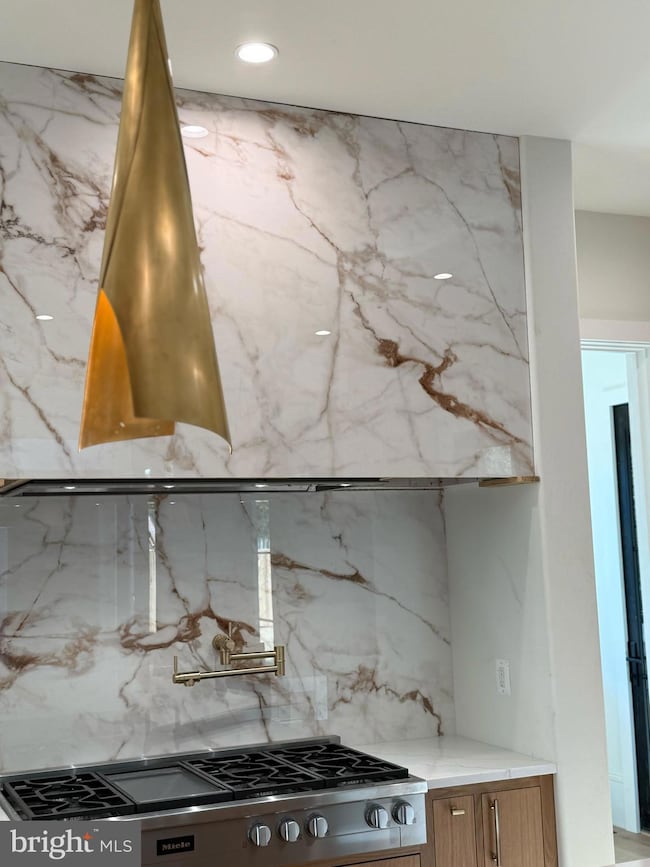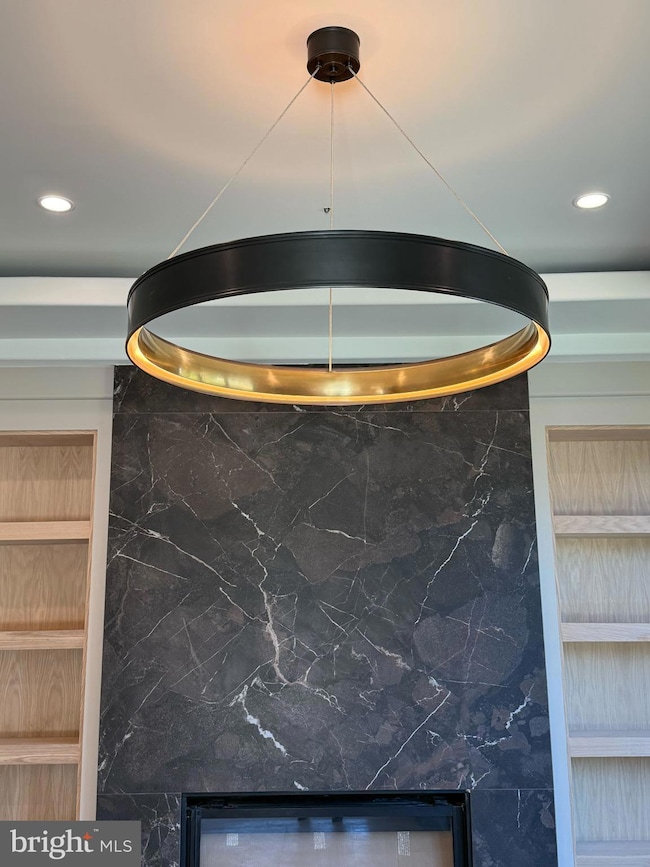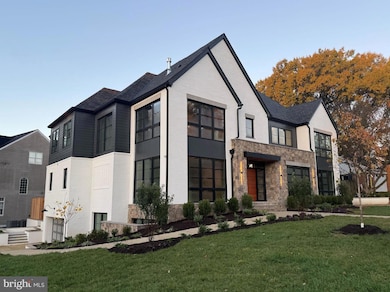5909 Calla Dr McLean, VA 22101
Estimated payment $25,779/month
Highlights
- Second Kitchen
- New Construction
- Heated Floors
- Chesterbrook Elementary School Rated A
- Eat-In Gourmet Kitchen
- Open Floorplan
About This Home
Premium craftsmanship and quiet luxury converge at 5909 Calla Drive, an extraordinary six-bedroom, six full and two half-bath custom home built by Morbill Custom Homes, a McLean-based builder with a legacy of excellence. Thoughtfully designed with architectural distinction, curated finishes, and seamless indoor-outdoor flow, this residence located in the McLean's most coveted close-in neighborhood, Chesterbrook Woods, blends sophistication with livable comfort across three beautifully finished levels. The main level centers on a dramatic two-story great room with a linear fireplace, custom white oak built-ins, and an entire wall of windows overlooking the professionally landscaped rear yard. The chef’s kitchen features a slab hood, oversized quartz waterfall island, white oak cabinetry, Perrin & Rowe fixtures, and a full suite of Miele appliances. A back kitchen/pantry with range, refrigerator, and dishwasher provides exceptional functionality. The layout includes formal and casual dining areas enhanced by stone columns and oak beams, a private study with built-ins, and a guest suite with an en-suite bath. A two-story butler’s bar with custom cabinetry and beverage center adds an elevated touch for entertaining. Upstairs, the owner’s suite serves as a luxurious retreat with a vaulted ceiling, fireplace, and a morning room featuring a wet bar with quartz waterfall counter. The spa-style bath offers floating vanities, heated floors, a soaking tub, and shower with multiple heads. Three additional en-suite bedrooms, a family lounge with fireplace, and a laundry room with quartz counters complete the level, providing both comfort and thoughtful design. The lower level is designed for recreation and wellness, featuring a full bar with leathered granite counters, illuminated shelving, and a slab fireplace. A glass-enclosed gym and cedar steam sauna create a private wellness experience, while a guest suite, powder room, and mudroom with custom built-ins provide convenience and flexibility. The three-car garage with epoxy flooring underscores the home’s attention to detail. Throughout the home, six fireplaces, wide-plank European oak floors, and a floating mono-beam staircase highlight the craftsmanship. Integrated Sonos audio, smart home security with cameras, a three-stop elevator, four-zone Carrier HVAC, two Rinnai tankless water heaters, a whole-house humidifier, and a 26 KW Briggs generator - ensure comfort and efficiency. The home’s transitional façade combines stone, brick, and Hardie siding for timeless appeal, while a solid contemporary mahogany front door opens to a foyer with stone columns and cedar ceiling. Outdoor living spaces include a screened porch with a stone fireplace, patio and walkways with cast concrete details, and a fully fenced rear yard with professional landscaping. Perfectly situated only 1 light to DC and near parks, top-rated schools, and major commuter routes, 5909 Calla Drive embodies the best of McLean living—where architectural excellence, refined finishes, and modern convenience create a lifestyle of everyday luxury.
Home Details
Home Type
- Single Family
Est. Annual Taxes
- $11,296
Year Built
- Built in 2025 | New Construction
Lot Details
- 0.36 Acre Lot
- Property is in excellent condition
- Property is zoned 120
Parking
- 3 Car Direct Access Garage
- Side Facing Garage
- Garage Door Opener
Home Design
- Transitional Architecture
- Brick Exterior Construction
- Slab Foundation
- Architectural Shingle Roof
- Stone Siding
- HardiePlank Type
Interior Spaces
- Property has 3 Levels
- 1 Elevator
- Open Floorplan
- Built-In Features
- Bar
- Beamed Ceilings
- Tray Ceiling
- Vaulted Ceiling
- Recessed Lighting
- 6 Fireplaces
- Stone Fireplace
- Electric Fireplace
- Gas Fireplace
- Casement Windows
- Sliding Doors
- Mud Room
- Entrance Foyer
- Great Room
- Family Room
- Sitting Room
- Living Room
- Dining Room
- Den
- Recreation Room
- Screened Porch
- Storage Room
- Home Gym
Kitchen
- Eat-In Gourmet Kitchen
- Second Kitchen
- Breakfast Room
- Butlers Pantry
- Double Oven
- Gas Oven or Range
- Cooktop
- Built-In Microwave
- Extra Refrigerator or Freezer
- Freezer
- Dishwasher
- Kitchen Island
- Disposal
Flooring
- Wood
- Heated Floors
- Stone
- Ceramic Tile
Bedrooms and Bathrooms
- En-Suite Bathroom
- Walk-In Closet
- Soaking Tub
- Bathtub with Shower
- Walk-in Shower
Laundry
- Laundry Room
- Laundry on upper level
Finished Basement
- Side Basement Entry
- Basement Windows
Schools
- Chesterbrook Elementary School
- Longfellow Middle School
- Mclean High School
Utilities
- Forced Air Zoned Heating and Cooling System
- Natural Gas Water Heater
Additional Features
- Accessible Elevator Installed
- Screened Patio
Community Details
- No Home Owners Association
- Built by Morbill Custom Homes
- Chesterbrook Estates Subdivision
Listing and Financial Details
- Tax Lot 39
- Assessor Parcel Number 0314 19 0039
Map
Home Values in the Area
Average Home Value in this Area
Tax History
| Year | Tax Paid | Tax Assessment Tax Assessment Total Assessment is a certain percentage of the fair market value that is determined by local assessors to be the total taxable value of land and additions on the property. | Land | Improvement |
|---|---|---|---|---|
| 2025 | $14,691 | $906,320 | $773,000 | $133,320 |
| 2024 | $14,691 | $1,196,450 | $773,000 | $423,450 |
| 2023 | $14,225 | $1,192,790 | $773,000 | $419,790 |
| 2022 | $12,665 | $1,045,030 | $638,000 | $407,030 |
| 2021 | $11,359 | $915,960 | $523,000 | $392,960 |
| 2020 | $11,254 | $902,150 | $523,000 | $379,150 |
| 2019 | $11,035 | $882,730 | $523,000 | $359,730 |
| 2018 | $9,801 | $852,250 | $503,000 | $349,250 |
| 2017 | $10,223 | $834,250 | $485,000 | $349,250 |
| 2016 | $10,465 | $856,540 | $485,000 | $371,540 |
| 2015 | $9,352 | $790,760 | $453,000 | $337,760 |
| 2014 | $9,337 | $791,160 | $453,000 | $338,160 |
Property History
| Date | Event | Price | List to Sale | Price per Sq Ft |
|---|---|---|---|---|
| 10/29/2025 10/29/25 | Pending | -- | -- | -- |
| 01/02/2020 01/02/20 | Rented | $3,100 | 0.0% | -- |
| 12/26/2019 12/26/19 | Under Contract | -- | -- | -- |
| 12/12/2019 12/12/19 | For Rent | $3,100 | 0.0% | -- |
| 12/09/2019 12/09/19 | Under Contract | -- | -- | -- |
| 11/25/2019 11/25/19 | Price Changed | $3,100 | -5.9% | $2 / Sq Ft |
| 10/23/2019 10/23/19 | Price Changed | $3,295 | -8.3% | $2 / Sq Ft |
| 10/08/2019 10/08/19 | Price Changed | $3,595 | -2.7% | $3 / Sq Ft |
| 10/07/2019 10/07/19 | Price Changed | $3,695 | -2.6% | $3 / Sq Ft |
| 08/05/2019 08/05/19 | For Rent | $3,795 | -- | -- |
Purchase History
| Date | Type | Sale Price | Title Company |
|---|---|---|---|
| Deed | $1,475,000 | None Listed On Document | |
| Deed | $1,475,000 | None Listed On Document | |
| Deed | -- | -- | |
| Deed | -- | None Listed On Document | |
| Deed | -- | None Listed On Document | |
| Warranty Deed | $315,000 | -- |
Mortgage History
| Date | Status | Loan Amount | Loan Type |
|---|---|---|---|
| Previous Owner | $65,000 | Purchase Money Mortgage |
Source: Bright MLS
MLS Number: VAFX2270342
APN: 0314-19-0039
- 5908 Calla Dr
- 1538 Forest Ln
- 1609 Brookside Rd
- 5950 Woodacre Ct
- 1501 Woodacre Dr
- 1515 Crestwood Ln
- 1468 Highwood Dr
- 1441 Woodacre Dr
- 5921 Chesterbrook Rd
- 4054 41st St N
- 6020 Copely Ln
- 1429 Ironwood Dr
- 3941 N Glebe Rd
- 1347 Kirby Rd
- 4283 38th St N
- 1416 Lady Bird Dr
- 6144 Chesterbrook Rd
- 6161 Mori St
- 3718 N Woodrow St
- 3708 N Vermont St

