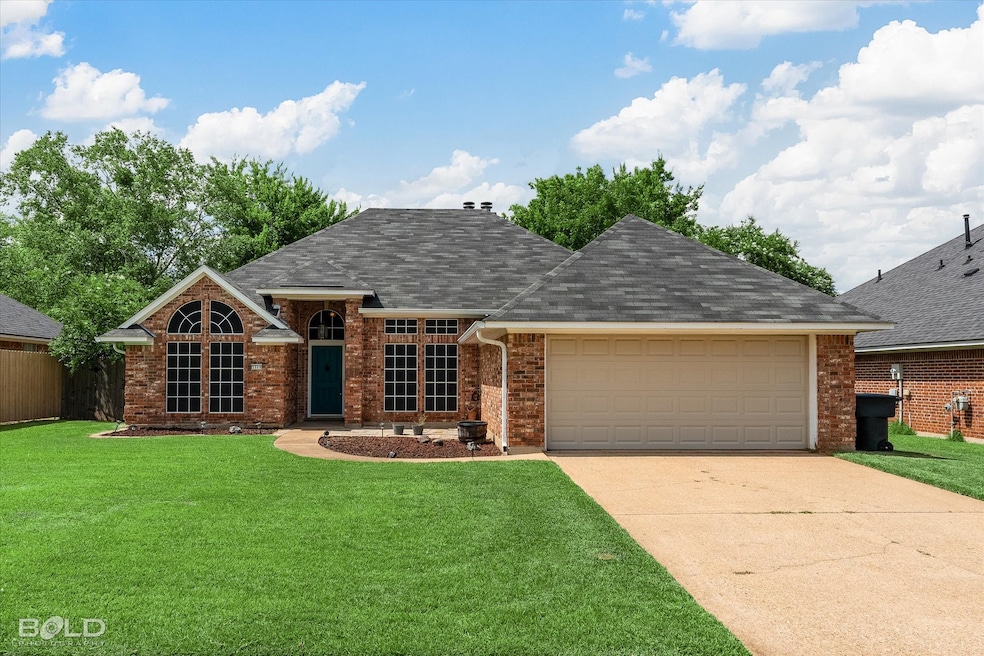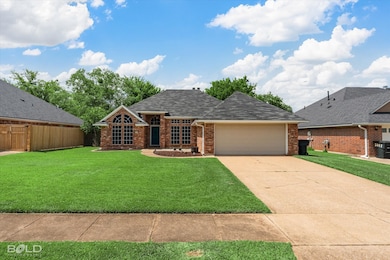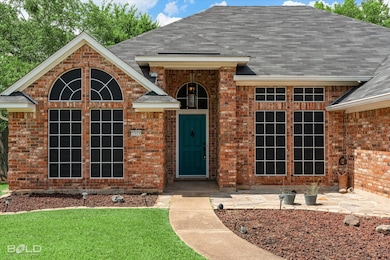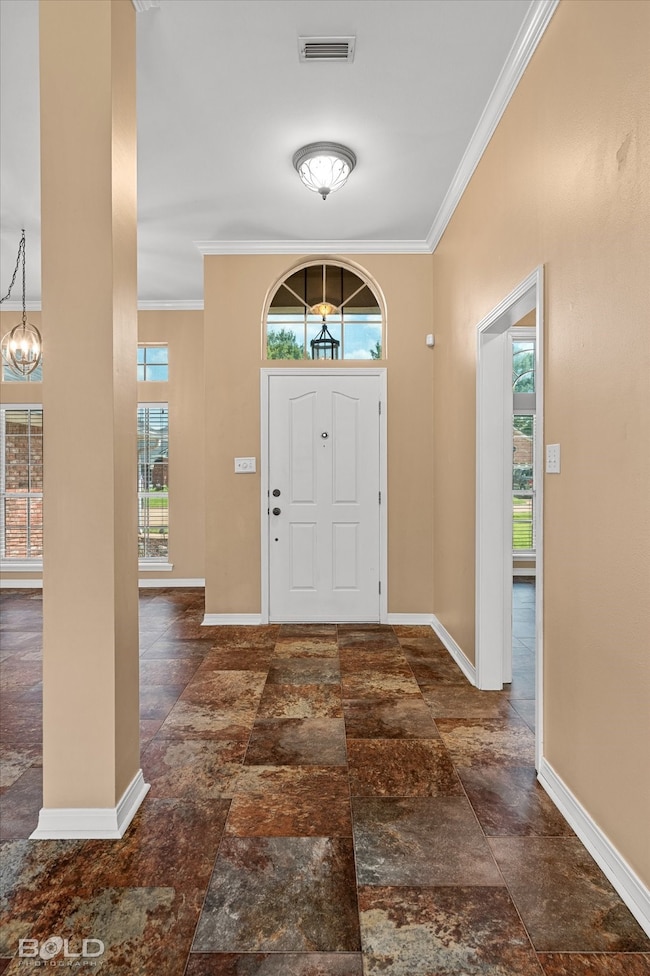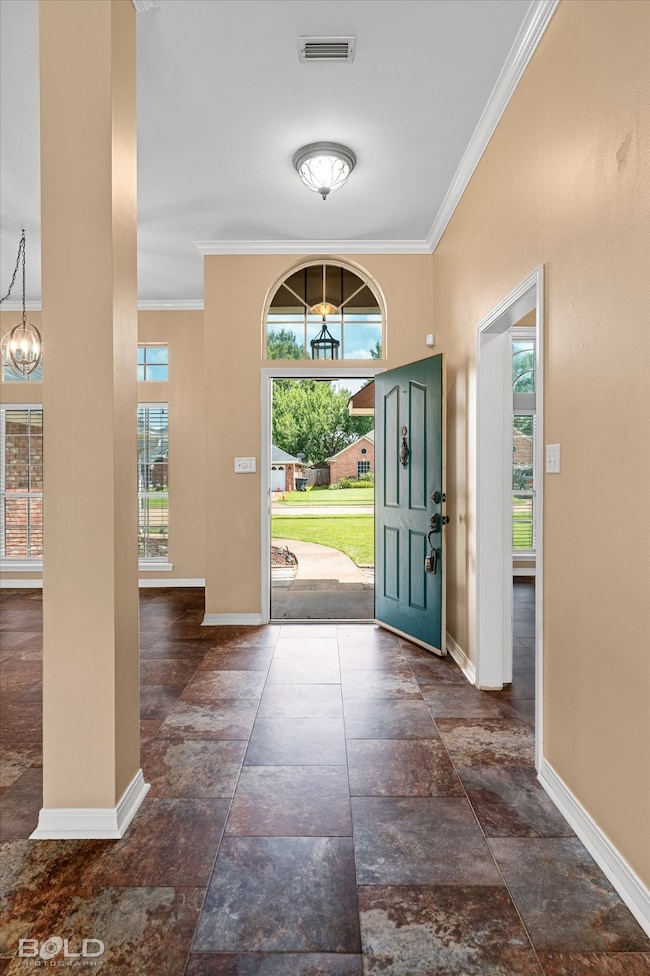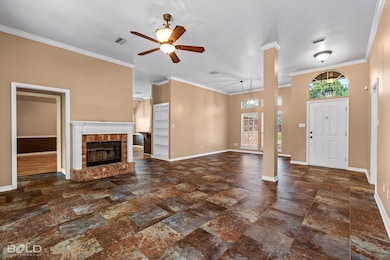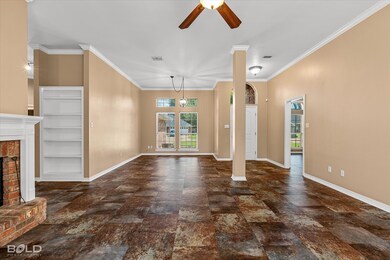5909 Clearview Cir Bossier City, LA 71111
Estimated payment $1,661/month
Highlights
- Vaulted Ceiling
- 2 Car Attached Garage
- Laundry in Utility Room
- Stockwell Place Elementary School Rated A
- Cooling Available
- Ceramic Tile Flooring
About This Home
3.37% VA ASSUMABLE LOAN on this beauty. Nestled in the highly sought-after Stockwell subdivision, known for its top-rated schools and welcoming, family-friendly atmosphere, this beautifully maintained home offers nearly 2,000 sq ft of charm and functionality. From the character-filled interior to the flexible formal dining room that can easily serve as a home office, every detail is designed for comfortable living. The spacious bedrooms provide room to relax and grow, while the backyard is a true retreat with an outdoor firepit and a fun playset, perfect for entertaining or enjoying peaceful evenings at home.
Listing Agent
Keller Williams Northwest Brokerage Phone: 318-213-1555 License #0995702782 Listed on: 07/18/2025

Home Details
Home Type
- Single Family
Est. Annual Taxes
- $2,830
Year Built
- Built in 1993
Lot Details
- 8,407 Sq Ft Lot
Parking
- 2 Car Attached Garage
Home Design
- Brick Exterior Construction
- Slab Foundation
- Shingle Roof
Interior Spaces
- 1,941 Sq Ft Home
- 1-Story Property
- Vaulted Ceiling
- Wood Burning Fireplace
- Laundry in Utility Room
Kitchen
- Electric Cooktop
- Microwave
- Dishwasher
- Disposal
Flooring
- Carpet
- Ceramic Tile
Bedrooms and Bathrooms
- 3 Bedrooms
- 2 Full Bathrooms
Schools
- Bossier Isd Schools Elementary School
- Bossier Isd Schools High School
Utilities
- Cooling Available
- Heating Available
Community Details
- Stockwell Place Subdivision
Listing and Financial Details
- Tax Lot 15
- Assessor Parcel Number 128473
Map
Home Values in the Area
Average Home Value in this Area
Tax History
| Year | Tax Paid | Tax Assessment Tax Assessment Total Assessment is a certain percentage of the fair market value that is determined by local assessors to be the total taxable value of land and additions on the property. | Land | Improvement |
|---|---|---|---|---|
| 2024 | $2,830 | $23,309 | $3,000 | $20,309 |
| 2023 | $2,556 | $19,611 | $2,700 | $16,911 |
| 2022 | $2,103 | $19,611 | $2,700 | $16,911 |
| 2021 | $443 | $19,611 | $2,700 | $16,911 |
| 2020 | $2,100 | $19,611 | $2,700 | $16,911 |
| 2019 | $2,112 | $19,431 | $2,340 | $17,091 |
| 2018 | $2,112 | $19,431 | $2,340 | $17,091 |
| 2017 | $2,526 | $19,431 | $2,340 | $17,091 |
| 2016 | $2,266 | $17,430 | $2,340 | $15,090 |
| 2015 | $398 | $17,490 | $2,340 | $15,150 |
| 2014 | $398 | $17,490 | $2,340 | $15,150 |
Property History
| Date | Event | Price | List to Sale | Price per Sq Ft |
|---|---|---|---|---|
| 09/17/2025 09/17/25 | Price Changed | $269,900 | -6.6% | $139 / Sq Ft |
| 07/18/2025 07/18/25 | For Sale | $289,000 | -- | $149 / Sq Ft |
Purchase History
| Date | Type | Sale Price | Title Company |
|---|---|---|---|
| Cash Sale Deed | $210,000 | M & M Title | |
| Deed | $185,000 | None Available |
Mortgage History
| Date | Status | Loan Amount | Loan Type |
|---|---|---|---|
| Previous Owner | $148,000 | Unknown |
Source: North Texas Real Estate Information Systems (NTREIS)
MLS Number: 21004560
APN: 128473
- 5910 Wildcrest St
- 2212 Middle Creek Blvd
- 5524 Hickory Ridge Dr
- 2200 Middle Creek Blvd
- 6010 Inglewood Ct
- 5526 Lake Side Dr
- 6012 Ellington Way
- 2116 Middle Creek Blvd
- 6014 Ellington Way
- 2111 Middle Creek Blvd
- 2319 Windsor Ct
- 6019 Ellington Way
- 6020 Applegate Cir
- 5505 Hickory Ridge Dr
- 6001 Pepperwood Cir
- 2050 Stockwell Rd Unit 4
- 6004 Summerville Ln
- 5705 Lake Side Dr
- 2212 Landau Ln
- 5407 Coach Rd
- 2175 Stockwell Rd
- 2050 Stockwell Rd Unit 4
- 514 Fox Cove
- 513 Fox Cove
- 2020 Valley View Cir
- 508 Long Acre Dr
- 522 Long Acre Dr
- 4804 Birdwell Ln
- 5200 E Texas St
- 26 Venecia Ct
- 1300 Meadowview Dr
- 335 Crosscreek Dr
- 3210 Cloverdale Place
- 3310 Industrial Dr
- 2601 Airline Dr
- 115 Dover Ct
- 2579 Airline Dr
- 4570 U S 80
- 471 Mayfair Ct
- 3301 Thunderbird Ln
