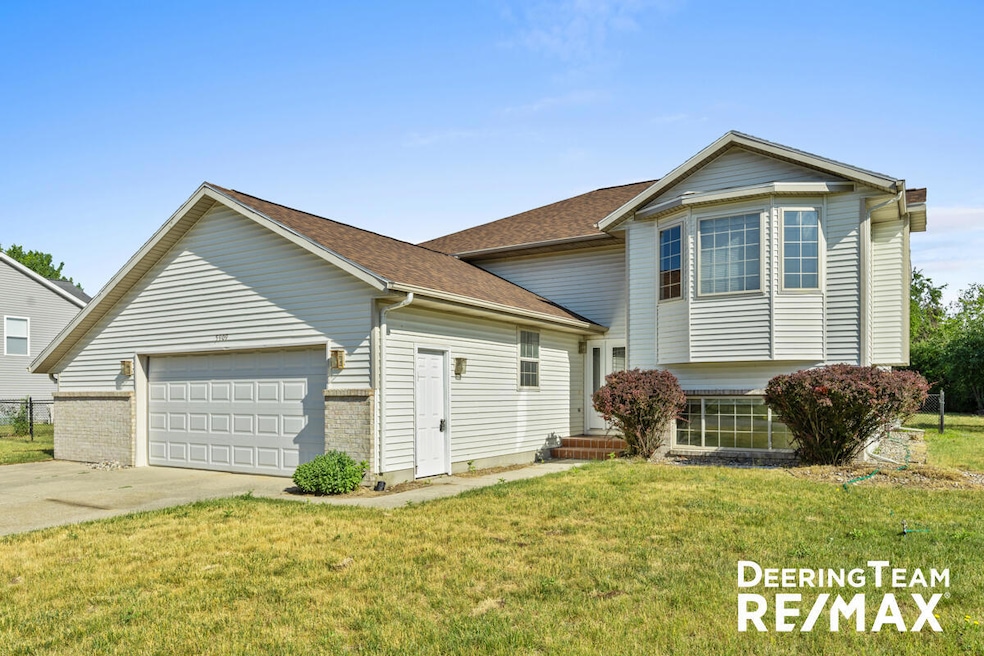
5909 Maple Bend Trail Allendale, MI 49401
Estimated payment $2,526/month
Highlights
- Deck
- Recreation Room
- Eat-In Kitchen
- Family Room with Fireplace
- 2 Car Attached Garage
- Bay Window
About This Home
Welcome to this spacious home located in the desirable Woodcrest Estates neighborhood of Allendale. Offering 4 bedrooms and 3 full bathrooms, with a couple bonus spaces in lower level! This home provides a generous amount of living space perfect for entertaining! Large primary bedroom with ensuite on the main level 2 more bedrooms and a full bath. Fully finished lower level with tons more space, an area for flex home office or playroom with additional bedrooms! Brand new full bathroom off the large utility room. New Carpet and fresh paint throughout the home! Ample storage, including a large 2.5-stall garage, perfect for bigger vehicles, workbench area, or recreational vehicles. New roof 2025, new deck railing, and stairs leading to a large fenced-in back yard with privacy! Don't miss your chance to make this inviting and versatile home your own!
Home Details
Home Type
- Single Family
Est. Annual Taxes
- $4,028
Year Built
- Built in 2000
Lot Details
- 0.39 Acre Lot
- Lot Dimensions are 101x166
- Shrub
- Level Lot
- Sprinkler System
- Garden
- Back Yard Fenced
- Property is zoned Res-Improved, Res-Improved
Parking
- 2 Car Attached Garage
- Garage Door Opener
Home Design
- Brick Exterior Construction
- Composition Roof
- Vinyl Siding
Interior Spaces
- 2,532 Sq Ft Home
- 1-Story Property
- Ceiling Fan
- Gas Log Fireplace
- Low Emissivity Windows
- Insulated Windows
- Bay Window
- Window Screens
- Family Room with Fireplace
- 2 Fireplaces
- Living Room with Fireplace
- Dining Area
- Recreation Room
- Basement Fills Entire Space Under The House
Kitchen
- Eat-In Kitchen
- Range
- Microwave
- Dishwasher
- Snack Bar or Counter
Flooring
- Carpet
- Laminate
Bedrooms and Bathrooms
- 4 Bedrooms | 3 Main Level Bedrooms
- 3 Full Bathrooms
Laundry
- Laundry on lower level
- Dryer
- Washer
Outdoor Features
- Deck
- Play Equipment
Utilities
- Forced Air Heating and Cooling System
- Heating System Uses Natural Gas
- Natural Gas Water Heater
- High Speed Internet
- Phone Available
- Satellite Dish
- Cable TV Available
Map
Home Values in the Area
Average Home Value in this Area
Tax History
| Year | Tax Paid | Tax Assessment Tax Assessment Total Assessment is a certain percentage of the fair market value that is determined by local assessors to be the total taxable value of land and additions on the property. | Land | Improvement |
|---|---|---|---|---|
| 2025 | $4,029 | $168,500 | $0 | $0 |
| 2024 | $3,472 | $168,500 | $0 | $0 |
| 2023 | $3,313 | $161,200 | $0 | $0 |
| 2022 | $3,656 | $142,500 | $0 | $0 |
| 2021 | $3,553 | $124,600 | $0 | $0 |
| 2020 | $3,512 | $121,100 | $0 | $0 |
| 2019 | $3,446 | $106,100 | $0 | $0 |
| 2018 | $3,236 | $102,100 | $0 | $0 |
| 2017 | $3,139 | $99,800 | $0 | $0 |
| 2016 | $2,930 | $99,900 | $0 | $0 |
| 2015 | -- | $95,400 | $0 | $0 |
| 2014 | -- | $83,300 | $0 | $0 |
Property History
| Date | Event | Price | Change | Sq Ft Price |
|---|---|---|---|---|
| 07/21/2025 07/21/25 | Pending | -- | -- | -- |
| 06/26/2025 06/26/25 | For Sale | $399,900 | +105.1% | $158 / Sq Ft |
| 08/19/2016 08/19/16 | Sold | $195,000 | -1.3% | $139 / Sq Ft |
| 06/22/2016 06/22/16 | Pending | -- | -- | -- |
| 05/26/2016 05/26/16 | For Sale | $197,500 | +6.8% | $141 / Sq Ft |
| 12/30/2014 12/30/14 | Sold | $185,000 | -7.5% | $89 / Sq Ft |
| 12/01/2014 12/01/14 | Pending | -- | -- | -- |
| 10/23/2014 10/23/14 | For Sale | $199,900 | -- | $96 / Sq Ft |
Purchase History
| Date | Type | Sale Price | Title Company |
|---|---|---|---|
| Warranty Deed | $299,900 | None Listed On Document | |
| Warranty Deed | $195,000 | Midstate Title Agency Llc | |
| Warranty Deed | $185,000 | Essential Title Agency Llc | |
| Warranty Deed | $199,900 | -- |
Mortgage History
| Date | Status | Loan Amount | Loan Type |
|---|---|---|---|
| Previous Owner | $6,880 | Unknown | |
| Previous Owner | $191,468 | FHA | |
| Previous Owner | $181,649 | FHA | |
| Previous Owner | $127,509 | New Conventional | |
| Previous Owner | $148,000 | Fannie Mae Freddie Mac | |
| Previous Owner | $50,000 | Unknown | |
| Previous Owner | $50,000 | Unknown |
Similar Homes in the area
Source: Southwestern Michigan Association of REALTORS®
MLS Number: 25030980
APN: 70-09-26-420-006
- 5724 Horizon Ln
- 5779 Huber St
- 10724 Greyhound Ave
- 10854 Verdant Dr
- 10874 Easthill Dr
- 10883 Verdant Dr
- 6096 Citrus Dr
- 10861 Verdant Dr
- 10718 Melanie Dr
- 10713 Melanie Dr
- 10786 Melanie Dr
- 10712 Melanie Dr
- 10893 Verdant Dr
- 10914 Verdant Dr
- 10909 Verdant Dr
- 10725 Melanie Dr
- 5241 Margot Ln
- 6084 Crystal Dr
- 11400 Prairie Ave
- 11428 56th Ave






