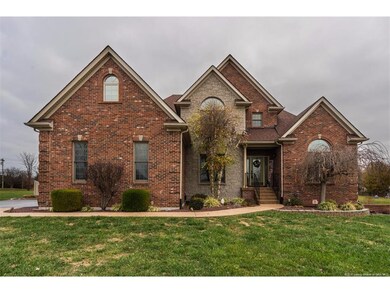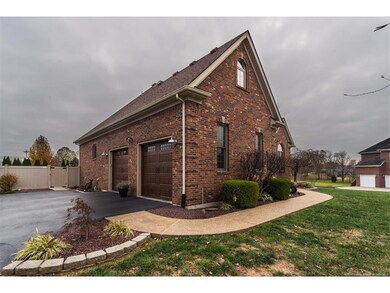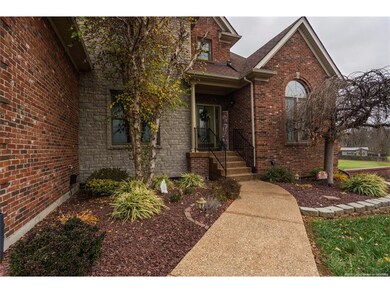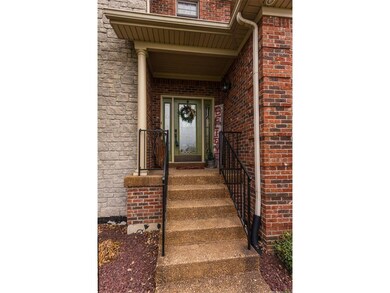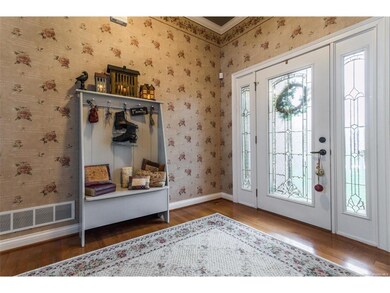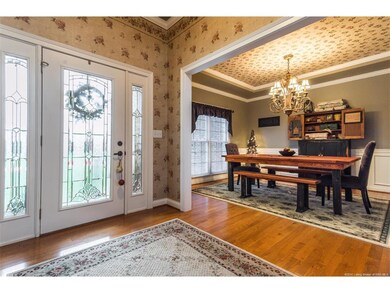
5909 Ridgefield Dr Charlestown, IN 47111
Highlights
- In Ground Pool
- Open Floorplan
- Secluded Lot
- 1.41 Acre Lot
- Deck
- Cathedral Ceiling
About This Home
As of March 2017This beautiful, meticulously maintained two-story home features a grandiose living room, formal dining room, and eat-in kitchen with breakfast bar (granite counter tops). With 5 bedrooms and 3 1/2 bathrooms, the home boasts over 3,700 finished sq. ft. of living space! The vaulted and tray ceilings throughout the home allow for stunning dimension. The finished, walk-out basement features an entertainment space with fireplace, wet bar with refrigerator, office area, utility garage, and patio. The exterior of the home is truly an outdoor oasis with large deck overlooking the in-ground pool on over an acre lot. This home has all it all!
Last Agent to Sell the Property
Ward Realty Services License #RB14035695 Listed on: 12/05/2016
Home Details
Home Type
- Single Family
Est. Annual Taxes
- $2,614
Year Built
- Built in 2001
Lot Details
- 1.41 Acre Lot
- Landscaped
- Secluded Lot
HOA Fees
- $25 Monthly HOA Fees
Parking
- 2 Car Attached Garage
- Basement Garage
- Side Facing Garage
- Garage Door Opener
- Driveway
- Off-Street Parking
Home Design
- Poured Concrete
- Frame Construction
Interior Spaces
- 3,741 Sq Ft Home
- 1.5-Story Property
- Open Floorplan
- Built-in Bookshelves
- Cathedral Ceiling
- Ceiling Fan
- 2 Fireplaces
- Entrance Foyer
- Formal Dining Room
- Den
- Utility Room
- Park or Greenbelt Views
Kitchen
- Oven or Range
- Microwave
- Dishwasher
- Kitchen Island
- Disposal
Bedrooms and Bathrooms
- 4 Bedrooms
- Primary Bedroom on Main
- Walk-In Closet
- Hydromassage or Jetted Bathtub
Unfinished Basement
- Walk-Out Basement
- Basement Fills Entire Space Under The House
Outdoor Features
- In Ground Pool
- Deck
- Patio
Utilities
- Central Air
- Geothermal Heating and Cooling
- Electric Water Heater
- On Site Septic
- Cable TV Available
Listing and Financial Details
- Assessor Parcel Number 100307100072000003
Ownership History
Purchase Details
Home Financials for this Owner
Home Financials are based on the most recent Mortgage that was taken out on this home.Purchase Details
Home Financials for this Owner
Home Financials are based on the most recent Mortgage that was taken out on this home.Similar Homes in Charlestown, IN
Home Values in the Area
Average Home Value in this Area
Purchase History
| Date | Type | Sale Price | Title Company |
|---|---|---|---|
| Deed | $390,000 | Agency Title | |
| Warranty Deed | -- | None Available | |
| Warranty Deed | -- | None Available | |
| Deed | $366,000 | -- |
Property History
| Date | Event | Price | Change | Sq Ft Price |
|---|---|---|---|---|
| 03/24/2017 03/24/17 | Sold | $390,000 | -1.2% | $104 / Sq Ft |
| 01/27/2017 01/27/17 | Pending | -- | -- | -- |
| 12/05/2016 12/05/16 | For Sale | $394,900 | +7.9% | $106 / Sq Ft |
| 05/18/2015 05/18/15 | Sold | $366,000 | -1.1% | $98 / Sq Ft |
| 04/17/2015 04/17/15 | Pending | -- | -- | -- |
| 03/18/2015 03/18/15 | For Sale | $369,900 | -- | $99 / Sq Ft |
Tax History Compared to Growth
Tax History
| Year | Tax Paid | Tax Assessment Tax Assessment Total Assessment is a certain percentage of the fair market value that is determined by local assessors to be the total taxable value of land and additions on the property. | Land | Improvement |
|---|---|---|---|---|
| 2024 | $4,162 | $488,900 | $71,700 | $417,200 |
| 2023 | $4,162 | $502,900 | $71,700 | $431,200 |
| 2022 | $3,771 | $429,900 | $61,700 | $368,200 |
| 2021 | $3,295 | $389,600 | $51,700 | $337,900 |
| 2020 | $3,427 | $389,200 | $51,700 | $337,500 |
| 2019 | $3,060 | $375,100 | $51,700 | $323,400 |
| 2018 | $3,155 | $352,300 | $51,700 | $300,600 |
| 2017 | $2,398 | $316,600 | $51,700 | $264,900 |
| 2016 | $4,353 | $303,000 | $45,700 | $257,300 |
| 2014 | $2,395 | $302,800 | $45,700 | $257,100 |
| 2013 | -- | $255,200 | $45,700 | $209,500 |
Agents Affiliated with this Home
-
Jeremy Ward

Seller's Agent in 2017
Jeremy Ward
Ward Realty Services
(812) 987-4048
81 in this area
1,265 Total Sales
-
Derek Elbert

Buyer's Agent in 2017
Derek Elbert
Keller Williams Realty Consultants
(502) 509-5122
6 in this area
76 Total Sales
-
Mark Hack

Seller's Agent in 2015
Mark Hack
Green Tree Real Estate Services
(502) 930-0727
22 in this area
263 Total Sales
Map
Source: Southern Indiana REALTORS® Association
MLS Number: 201607768
APN: 10-03-07-100-072.000-003
- 8911 Highway 62
- 6403 Whispering Way
- 5707 Jenway Ct
- 8128 Lucas Ln
- 5705 Jenway Ct
- 1013 Kranz Dr
- 8112 Lucas Ln
- Chestnut Plan at Stacy Springs
- Palmetto Plan at Stacy Springs
- Empress Plan at Stacy Springs
- Norway Plan at Stacy Springs
- Ashton Plan at Stacy Springs
- Ironwood Plan at Stacy Springs
- Spruce Plan at Stacy Springs
- Cooper Plan at Stacy Springs
- Aspen II Plan at Stacy Springs
- Juniper Plan at Stacy Springs
- Bradford Plan at Stacy Springs
- 5124- LOT 137 Boulder Springs Blvd
- 5119 - LOT 124 Boulder Springs Blvd

