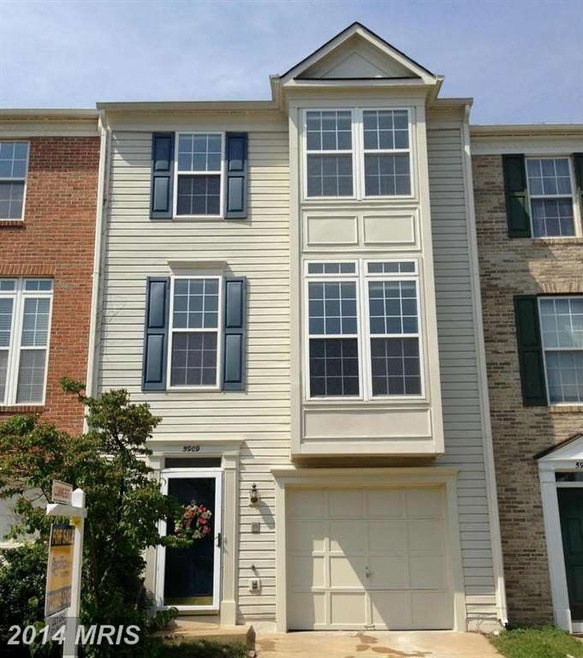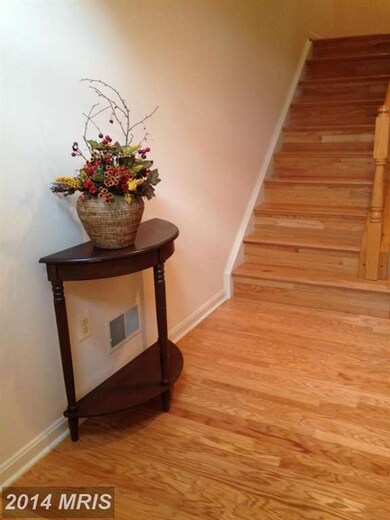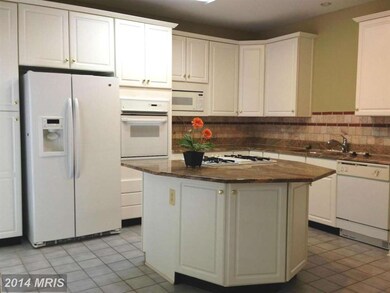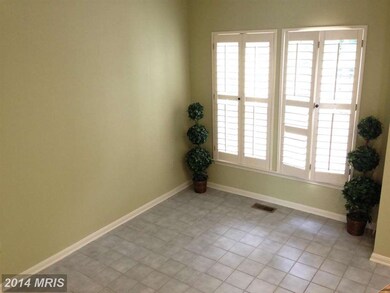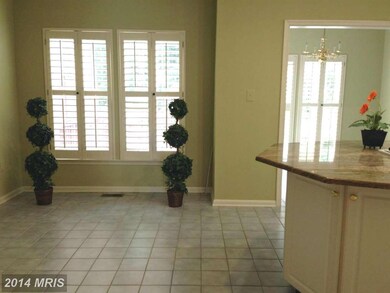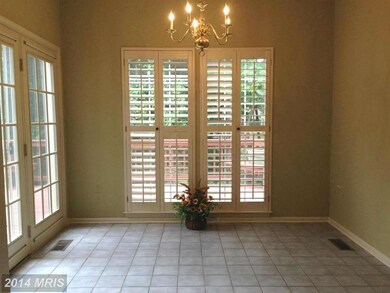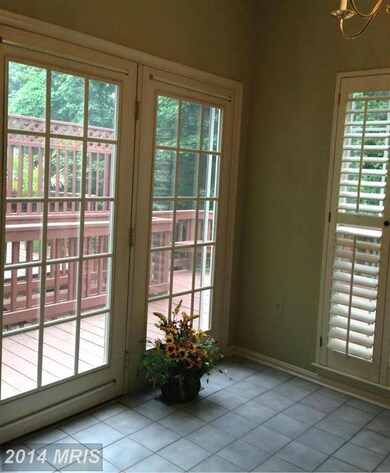
5909 Rinard Dr Centreville, VA 20120
Highlights
- Gourmet Kitchen
- Colonial Architecture
- Wood Flooring
- Westfield High School Rated A-
- Deck
- Upgraded Countertops
About This Home
As of June 2025GORGEOUS TOWN HOUSE W/ 3 LVL EXTENSION & 1 GARAGE, HARDWOOD FLOORS ON TWO LEVELS AND STAIRS, GOURMET KIT W/ GRANITE COUNTERS, BACKSFLASH, ISLAND W/ GAS COOK TOP, WALL OVEN, LARGE DECK BACKING TO TREES, BRICK PATIO, NEW PAINT IN AND OUT, NEW BATH TUB IN 2ND BATH, DON'T MISS THIS WONDERFUL HOUSE.
Last Agent to Sell the Property
Pacific Realty License #0225078377 Listed on: 06/20/2014
Townhouse Details
Home Type
- Townhome
Est. Annual Taxes
- $3,335
Year Built
- 1996
Lot Details
- 1,700 Sq Ft Lot
- Two or More Common Walls
HOA Fees
- $110 Monthly HOA Fees
Parking
- 1 Car Attached Garage
- Garage Door Opener
Home Design
- Colonial Architecture
- Vinyl Siding
Interior Spaces
- Property has 3 Levels
- Living Room
- Breakfast Room
- Dining Room
- Wood Flooring
- Washer and Dryer Hookup
Kitchen
- Gourmet Kitchen
- Kitchen Island
- Upgraded Countertops
Bedrooms and Bathrooms
- 3 Bedrooms
- 4 Bathrooms
Finished Basement
- Walk-Out Basement
- Front and Rear Basement Entry
Outdoor Features
- Deck
- Patio
Utilities
- Forced Air Heating and Cooling System
- Natural Gas Water Heater
Listing and Financial Details
- Tax Lot 40
- Assessor Parcel Number 54-3-24- -40
Ownership History
Purchase Details
Home Financials for this Owner
Home Financials are based on the most recent Mortgage that was taken out on this home.Purchase Details
Home Financials for this Owner
Home Financials are based on the most recent Mortgage that was taken out on this home.Purchase Details
Home Financials for this Owner
Home Financials are based on the most recent Mortgage that was taken out on this home.Purchase Details
Home Financials for this Owner
Home Financials are based on the most recent Mortgage that was taken out on this home.Purchase Details
Home Financials for this Owner
Home Financials are based on the most recent Mortgage that was taken out on this home.Similar Homes in Centreville, VA
Home Values in the Area
Average Home Value in this Area
Purchase History
| Date | Type | Sale Price | Title Company |
|---|---|---|---|
| Warranty Deed | $587,000 | First American Title | |
| Warranty Deed | $587,000 | First American Title | |
| Warranty Deed | $389,900 | -- | |
| Warranty Deed | $350,000 | -- | |
| Deed | $290,000 | -- | |
| Deed | $198,670 | -- |
Mortgage History
| Date | Status | Loan Amount | Loan Type |
|---|---|---|---|
| Open | $469,600 | New Conventional | |
| Closed | $469,600 | New Conventional | |
| Previous Owner | $350,910 | New Conventional | |
| Previous Owner | $280,000 | New Conventional | |
| Previous Owner | $232,000 | New Conventional | |
| Previous Owner | $188,700 | No Value Available |
Property History
| Date | Event | Price | Change | Sq Ft Price |
|---|---|---|---|---|
| 06/13/2025 06/13/25 | Sold | $587,000 | -2.2% | $344 / Sq Ft |
| 05/02/2025 05/02/25 | For Sale | $600,000 | +53.9% | $352 / Sq Ft |
| 07/16/2014 07/16/14 | Sold | $389,900 | 0.0% | $194 / Sq Ft |
| 06/22/2014 06/22/14 | Pending | -- | -- | -- |
| 06/20/2014 06/20/14 | For Sale | $389,900 | -- | $194 / Sq Ft |
Tax History Compared to Growth
Tax History
| Year | Tax Paid | Tax Assessment Tax Assessment Total Assessment is a certain percentage of the fair market value that is determined by local assessors to be the total taxable value of land and additions on the property. | Land | Improvement |
|---|---|---|---|---|
| 2024 | $6,227 | $537,490 | $160,000 | $377,490 |
| 2023 | $5,791 | $513,130 | $160,000 | $353,130 |
| 2022 | $5,469 | $478,260 | $150,000 | $328,260 |
| 2021 | $4,966 | $423,210 | $130,000 | $293,210 |
| 2020 | $4,721 | $398,860 | $115,000 | $283,860 |
| 2019 | $4,542 | $383,750 | $105,000 | $278,750 |
| 2018 | $4,237 | $368,430 | $100,000 | $268,430 |
| 2017 | $4,277 | $368,430 | $100,000 | $268,430 |
| 2016 | $4,147 | $357,920 | $95,000 | $262,920 |
| 2015 | $3,994 | $357,920 | $95,000 | $262,920 |
| 2014 | $3,632 | $326,180 | $90,000 | $236,180 |
Agents Affiliated with this Home
-
J
Seller's Agent in 2025
John Murdock
Keller Williams Realty
-
M
Buyer's Agent in 2025
Matthew Chae
Keller Williams Fairfax Gateway
-
H
Seller's Agent in 2014
Hyewook Choi
Pacific Realty
-
P
Buyer's Agent in 2014
Phyllis Papkin
KW Metro Center
Map
Source: Bright MLS
MLS Number: 1003041446
APN: 0543-24-0040
- 14552 Woodgate Manor Place
- 5940 Baron Kent Ln
- 14669 Battery Ridge Ln
- 14664 Battery Ridge Ln
- 6046 Raina Dr
- 5920 Gunther Ct
- 6073 Wycoff Square
- 14621 Stream Pond Dr
- 14427 Manassas Gap Ct
- 6147 Stonepath Cir
- 14608 Cedar Knoll Dr
- 14552 Truro Parish Ct
- 14804 Hancock Ct
- 14804 Smethwick Place
- 14445 Salisbury Plain Ct
- 14710 Bentley Square
- 6123 Rocky Way Ct
- 6011 Netherton St
- 14432 Salisbury Plain Ct
- 5716 Belcher Farm Dr
