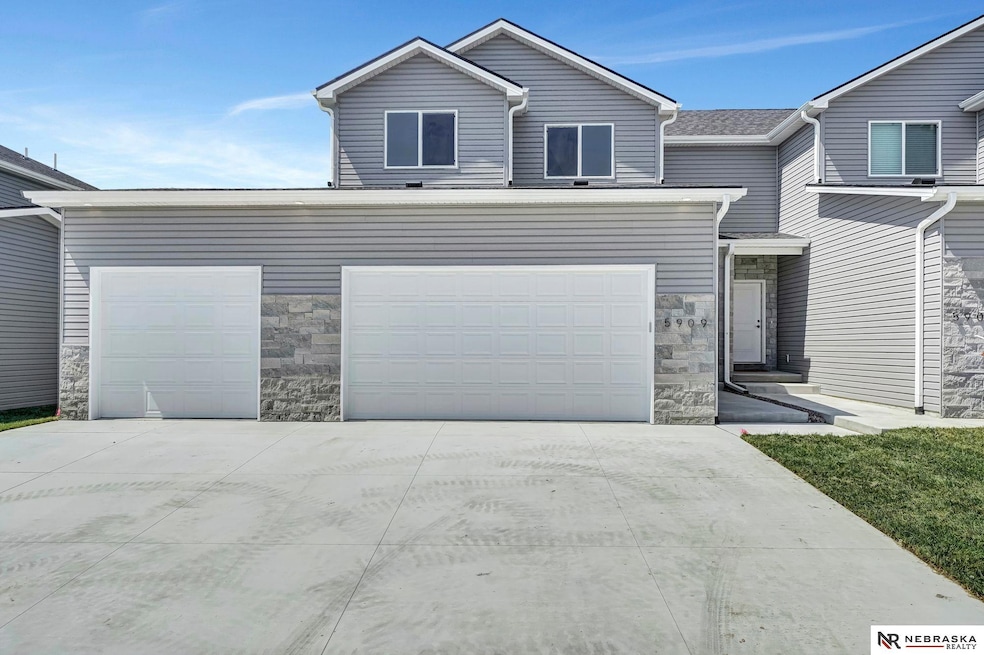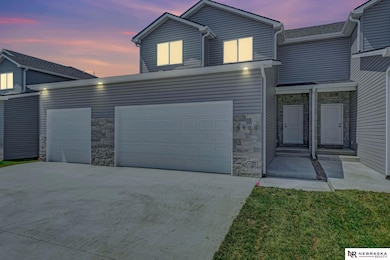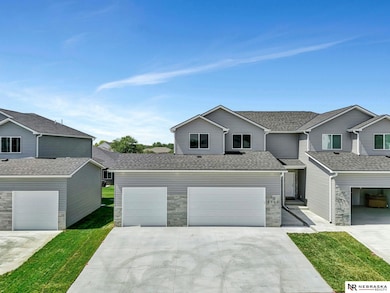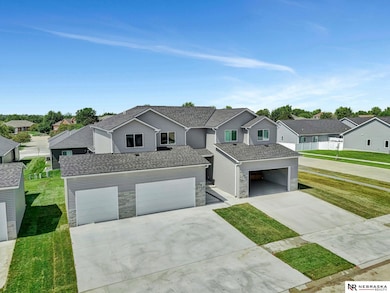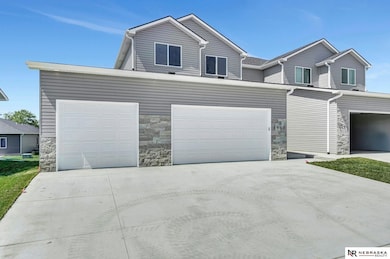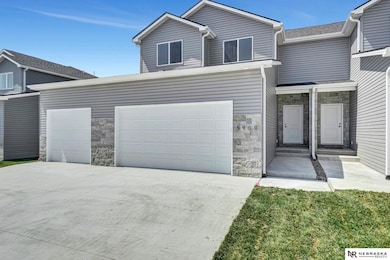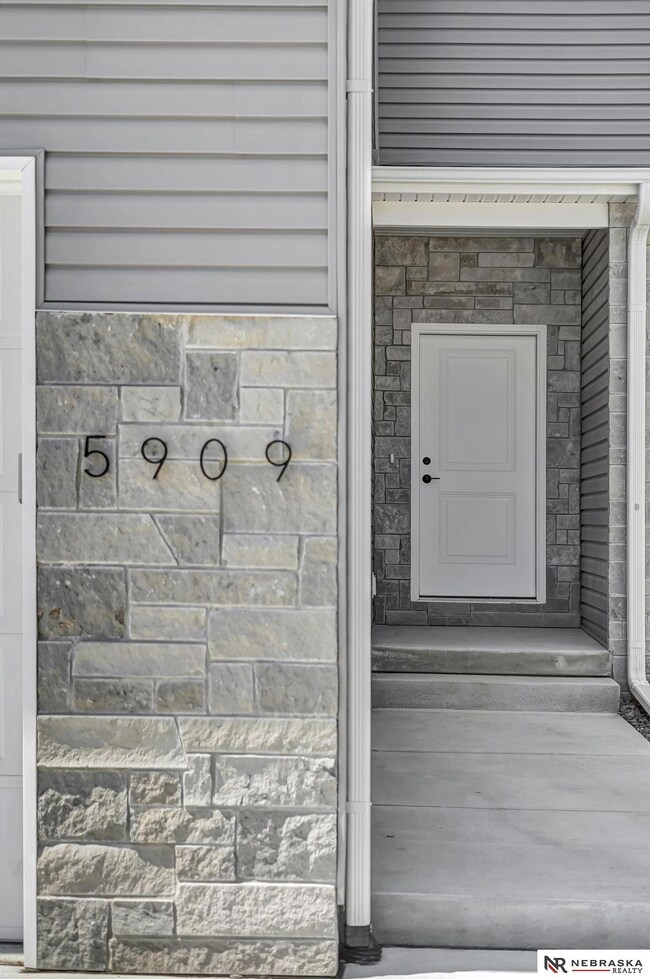5909 S 94th St Lincoln, NE 68526
Vintage Heights NeighborhoodEstimated payment $2,327/month
Highlights
- Under Construction
- Traditional Architecture
- Covered Deck
- Kloefkorn Elementary School Rated A-
- 3 Car Attached Garage
- Luxury Vinyl Tile Flooring
About This Home
Desirable 2 story townhome offering nearly 2400 total square feet of finished living space. This 4 bedroom/4 bathroom/ 3 Stall Garage, open concept townhome has loads of excellent features. You will find custom cabinets and granite counter tops in the kitchen. All units come with a full stainless steel kitchen appliance package and first floor laundry. 3 bedrooms/2 bathrooms are located on the second floor. Daylight Basement features a nice sized family room, 4th bedroom and a 3/4 bathroom. The Primary suite features a two walk-in closets and primary bath with a large dual vanity. Exterior features include maintenance free vinyl siding/stone, 3-stall garage, covered deck, underground sprinklers and sod. HOA covers, lawn care, snow removal, garbage, management fee and commons area maintenance.
Listing Agent
Nebraska Realty Brokerage Phone: 402-304-2958 License #20010142 Listed on: 10/17/2025

Open House Schedule
-
Sunday, November 23, 20251:00 to 2:30 pm11/23/2025 1:00:00 PM +00:0011/23/2025 2:30:00 PM +00:00Add to Calendar
Townhouse Details
Home Type
- Townhome
Est. Annual Taxes
- $1,779
Year Built
- Built in 2025 | Under Construction
Lot Details
- 4,949 Sq Ft Lot
- Lot Dimensions are 45 x 111 x 45 x 110
- Sprinkler System
HOA Fees
- $160 Monthly HOA Fees
Parking
- 3 Car Attached Garage
Home Design
- Traditional Architecture
- Composition Roof
- Vinyl Siding
- Concrete Perimeter Foundation
- Stone
Interior Spaces
- 2-Story Property
- Basement
- Basement Window Egress
Kitchen
- Oven or Range
- Microwave
- Dishwasher
- Disposal
Flooring
- Carpet
- Luxury Vinyl Tile
- Vinyl
Bedrooms and Bathrooms
- 4 Bedrooms
- Primary bedroom located on second floor
- Dual Sinks
- Shower Only
Schools
- Kloefkorn Elementary School
- Moore Middle School
- Standing Bear High School
Additional Features
- Covered Deck
- Forced Air Heating and Cooling System
Listing and Financial Details
- Assessor Parcel Number 1614255002000
Community Details
Overview
- Association fees include ground maintenance, snow removal, common area maintenance, trash, management
- Garden Meadows Association
- Built by CB Townhomes
- Garden View At Vintage Heights Subdivision
Pet Policy
- Pets Allowed
Map
Home Values in the Area
Average Home Value in this Area
Tax History
| Year | Tax Paid | Tax Assessment Tax Assessment Total Assessment is a certain percentage of the fair market value that is determined by local assessors to be the total taxable value of land and additions on the property. | Land | Improvement |
|---|---|---|---|---|
| 2025 | $603 | $101,100 | $70,000 | $31,100 |
| 2024 | $603 | $36,000 | $36,000 | -- |
| 2023 | $603 | $36,000 | $36,000 | -- |
| 2022 | $558 | $28,000 | $28,000 | $0 |
| 2021 | $660 | $35,000 | $35,000 | $0 |
Property History
| Date | Event | Price | List to Sale | Price per Sq Ft |
|---|---|---|---|---|
| 10/17/2025 10/17/25 | For Sale | $383,000 | -- | $165 / Sq Ft |
Source: Great Plains Regional MLS
MLS Number: 22530016
APN: 16-14-243-011-000
- 5917 S 94th St
- 9434 Duckhorn Dr
- 9425 Far Niente Ln
- 9433 Far Niente Ln
- 9508 Far Niente Ln
- 5829 S 94th St
- 5851 S 95th St
- 9514 Far Niente Ln
- 5821 S 94th St
- 5948 Loxton St
- 5837 S 95th St
- 5807 S 94th St
- 5831 S 95th St
- 5806 S 94th St
- 5844 S 91st St
- 9508 Mortensen Ct
- 6510 S 90th St
- 6144 S 93rd St
- 9335 Ravenwood Ln
- 6010 S 97th St
- 8743 Remi Dr
- 8300 Cheney Ridge Rd
- 7210 S 89th St
- 9100 Heritage Lakes Dr
- 6800 Ashbrook Dr
- 8300 Renatta Dr
- 8821 Ridge Hollow Dr
- 5515 S 68th St
- 5501 S 68th St
- 8320 Rockledge Rd
- 8710 S 78th St
- 8341 Karl Ridge Rd
- 8801 Mohave Dr
- 3100 S 72nd St
- 7100 Van Dorn St Unit 19
- 7100 Van Dorn St Unit 53
- 7100 Van Dorn St Unit 104
- 7100 Van Dorn St Unit 108
- 5701 Boboli Ln
- 7020 Rebel Dr
