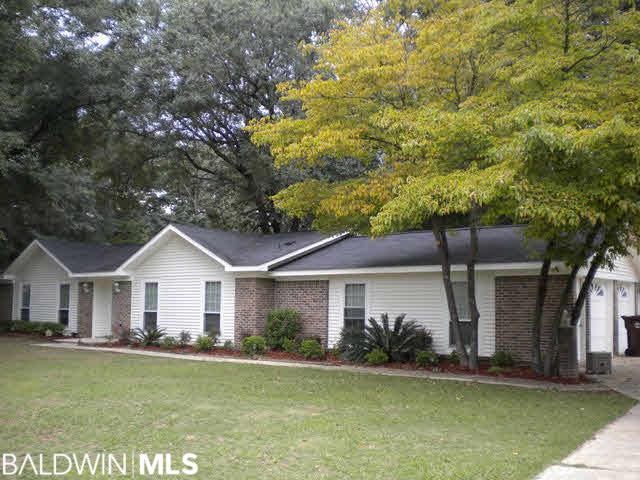
5909 Twin Branch Dr E Satsuma, AL 36572
3
Beds
2
Baths
2,068
Sq Ft
0.48
Acres
Highlights
- Wood Flooring
- Bonus Room
- Breakfast Area or Nook
- Robert E. Lee Elementary School Rated A-
- Covered patio or porch
- Attached Garage
About This Home
As of April 2012This awesome 3/2 features over 2000 sqft, open floor plan, formal dining, and a breakfast area in kitchen. Ceramic and hardwood throughout. Fireplace in the family room. Large bonus room that leads to a triple garage. There is a covered patio off the back plus an inground pool that features decking on one end. Privacy fenced backyard w/double gate that opens to a covered boat area.
Home Details
Home Type
- Single Family
Est. Annual Taxes
- $1,162
Year Built
- Built in 1979
Parking
- Attached Garage
Home Design
- Brick Exterior Construction
- Wood Frame Construction
- Ridge Vents on the Roof
Interior Spaces
- 2,068 Sq Ft Home
- 1-Story Property
- ENERGY STAR Qualified Ceiling Fan
- Gas Log Fireplace
- Dining Room
- Bonus Room
- Utility Room
Kitchen
- Breakfast Area or Nook
- Electric Range
- Disposal
Flooring
- Wood
- Tile
Bedrooms and Bathrooms
- 3 Bedrooms
- 2 Full Bathrooms
Additional Features
- Covered patio or porch
- Fenced
- Central Air
Community Details
- Gold Leaf Subdivision
Ownership History
Date
Name
Owned For
Owner Type
Purchase Details
Closed on
Jun 27, 2025
Sold by
Norris Bruce V and Revocable Living Trust Of Carol A Norris
Bought by
Revocable Living Trust Of Carol A Norris And and Norris
Current Estimated Value
Purchase Details
Closed on
Nov 30, 2021
Sold by
Norris Bruce V and Norris Carol A
Bought by
Revocable Living Trust Of Carol A Norris
Purchase Details
Closed on
Aug 12, 2011
Sold by
Parker William O and Parker Katharine Boon
Bought by
Norris Bruce V and Norris Carol A
Purchase Details
Closed on
May 9, 2003
Sold by
Hud
Bought by
Gunter Donna C
Home Financials for this Owner
Home Financials are based on the most recent Mortgage that was taken out on this home.
Original Mortgage
$88,811
Interest Rate
5.76%
Similar Home in Satsuma, AL
Create a Home Valuation Report for This Property
The Home Valuation Report is an in-depth analysis detailing your home's value as well as a comparison with similar homes in the area
Home Values in the Area
Average Home Value in this Area
Purchase History
| Date | Type | Sale Price | Title Company |
|---|---|---|---|
| Warranty Deed | -- | None Listed On Document | |
| Warranty Deed | -- | None Available | |
| Warranty Deed | $130,000 | Gtc | |
| Warranty Deed | $93,486 | -- |
Source: Public Records
Mortgage History
| Date | Status | Loan Amount | Loan Type |
|---|---|---|---|
| Previous Owner | $153,600 | Unknown | |
| Previous Owner | $9,600 | Stand Alone Second | |
| Previous Owner | $156,655 | Unknown | |
| Previous Owner | $15,297 | Unknown | |
| Previous Owner | $139,500 | Fannie Mae Freddie Mac | |
| Previous Owner | $35,000 | Credit Line Revolving | |
| Previous Owner | $88,811 | No Value Available |
Source: Public Records
Property History
| Date | Event | Price | Change | Sq Ft Price |
|---|---|---|---|---|
| 04/04/2012 04/04/12 | Sold | $130,000 | 0.0% | $63 / Sq Ft |
| 04/04/2012 04/04/12 | Sold | $130,000 | 0.0% | $63 / Sq Ft |
| 01/31/2012 01/31/12 | Pending | -- | -- | -- |
| 01/31/2012 01/31/12 | Pending | -- | -- | -- |
| 09/21/2011 09/21/11 | For Sale | $130,000 | -- | $63 / Sq Ft |
Source: Baldwin REALTORS®
Tax History Compared to Growth
Tax History
| Year | Tax Paid | Tax Assessment Tax Assessment Total Assessment is a certain percentage of the fair market value that is determined by local assessors to be the total taxable value of land and additions on the property. | Land | Improvement |
|---|---|---|---|---|
| 2024 | $1,162 | $20,140 | $3,500 | $16,640 |
| 2023 | $1,070 | $18,630 | $3,500 | $15,130 |
| 2022 | $980 | $17,160 | $3,500 | $13,660 |
| 2021 | $932 | $16,370 | $3,500 | $12,870 |
| 2020 | $941 | $16,510 | $2,700 | $13,810 |
| 2019 | $894 | $15,760 | $0 | $0 |
| 2018 | $842 | $14,900 | $0 | $0 |
| 2017 | $869 | $15,340 | $0 | $0 |
| 2016 | $886 | $15,620 | $0 | $0 |
| 2013 | $785 | $13,820 | $0 | $0 |
Source: Public Records
Agents Affiliated with this Home
-

Seller's Agent in 2012
Rose P. Melton
Better Homes & Gardens RE Platinum Properties
(251) 604-8415
3 in this area
128 Total Sales
-

Buyer's Agent in 2012
James Henderson
Realty Executives Bay Group
(251) 447-4848
46 in this area
241 Total Sales
Map
Source: Baldwin REALTORS®
MLS Number: 180080
APN: 19-06-23-1-001-001.01
Nearby Homes
- 459 Vaughn Dr S
- 550 Vaughn Dr S
- 320 Baltimore Ct
- 5790 Dale Dr
- 567 Vaughn Dr S
- 562 Vaughn Dr N
- 211 Magnolia Ave
- 311 Magnolia Ave Unit 25
- 311 Magnolia Ave Unit 54
- 311 Magnolia Ave Unit 44
- 0 Baldwin Rd Unit 2 374664
- 0 Baldwin Rd
- 8887 Lister Dairy Rd
- 0 Travelers Ct Unit 34 315632
- 66 Mccoy Ave
- 5303 U S 43
- 164 Woodland Ave
- 0 I-65 Service Rd S
- 5503 Darring St
- 0 Orchard St
