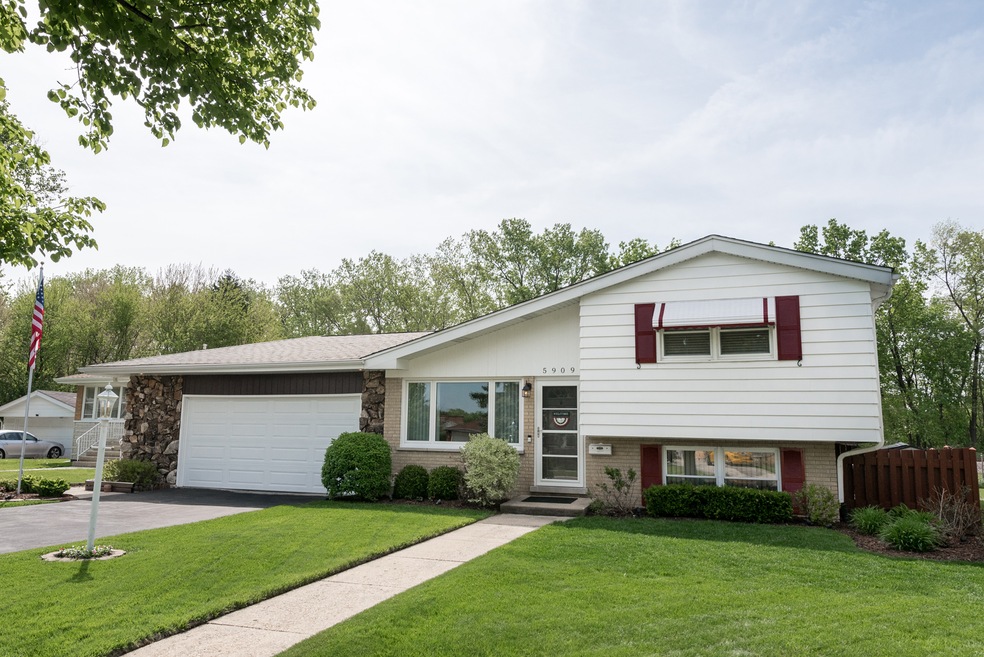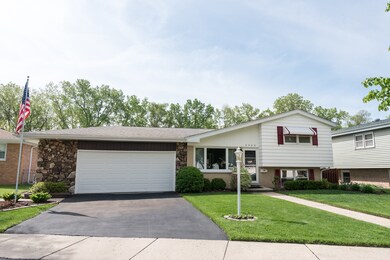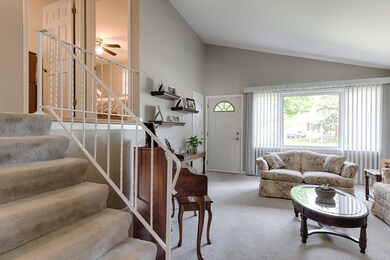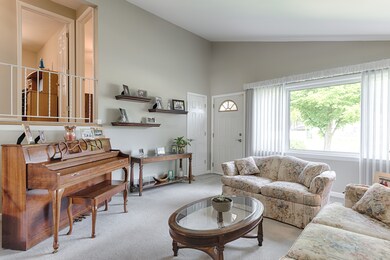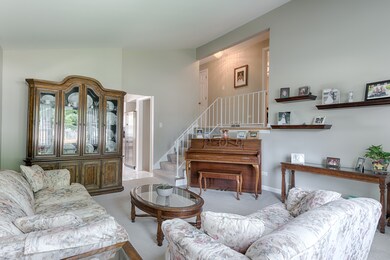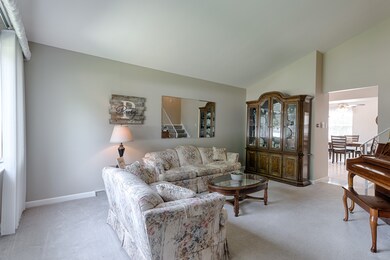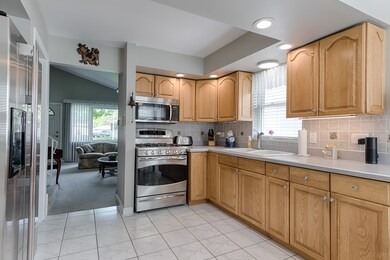
5909 W 99th St Oak Lawn, IL 60453
Highlights
- Vaulted Ceiling
- Wood Flooring
- Attached Garage
- Columbus Manor Elementary School Rated 9+
- Fenced Yard
- Property is near a bus stop
About This Home
As of July 2022Total pride of ownership inside and out! 3 Bedrooms, 1 1/2 bath Bi-Level with beautifully finished lower level fam Rm! Impressive entry into living room with vaulted ceilings and view of stairs to upper level. Kitchen is warm and welcoming - stainless steel appliances, pretty cabinets and service area! Plenty of room for breakfast table! Both Baths recently refinished and are sharp! New white woodwork, white six panel doors & white trim throughout - look's great with "greige" walls! Hardwood floors throughout 1st and 2nd level including under carpeted areas! Outside - manicured lawn & flower beds, freshly mulched and edged! Attached 2 1/2 car heated (Gas Forced Air) garage with new garage doors (2017) to front and back yard! Large fenced yard with patio! Newer includes Roof (2007 w 30yr guarantee), Hot water heater (approx 4 yrs), Furnace (approx 7yrs), A/C (2012)! All brand new ceiling fans, newer gutters/soffit/fascia (2015)! This home Shows great!
Last Agent to Sell the Property
john greene, Realtor License #471017265 Listed on: 05/19/2018

Home Details
Home Type
- Single Family
Est. Annual Taxes
- $8,263
Year Built
- 1965
Parking
- Attached Garage
- Heated Garage
- Garage Transmitter
- Garage Door Opener
- Driveway
- Garage Is Owned
Home Design
- Bi-Level Home
- Brick Exterior Construction
- Aluminum Siding
Interior Spaces
- Vaulted Ceiling
- Wood Flooring
- Finished Basement
- Partial Basement
Utilities
- Forced Air Heating and Cooling System
- Heating System Uses Gas
- Lake Michigan Water
Additional Features
- North or South Exposure
- Fenced Yard
- Property is near a bus stop
Listing and Financial Details
- $6,600 Seller Concession
Ownership History
Purchase Details
Home Financials for this Owner
Home Financials are based on the most recent Mortgage that was taken out on this home.Similar Homes in the area
Home Values in the Area
Average Home Value in this Area
Purchase History
| Date | Type | Sale Price | Title Company |
|---|---|---|---|
| Warranty Deed | $222,000 | Attorney |
Mortgage History
| Date | Status | Loan Amount | Loan Type |
|---|---|---|---|
| Closed | $32,969 | Construction | |
| Open | $217,000 | New Conventional | |
| Previous Owner | $215,340 | New Conventional | |
| Previous Owner | $139,000 | New Conventional | |
| Previous Owner | $186,000 | Unknown | |
| Previous Owner | $37,000 | Stand Alone Second | |
| Previous Owner | $143,000 | Unknown |
Property History
| Date | Event | Price | Change | Sq Ft Price |
|---|---|---|---|---|
| 07/21/2022 07/21/22 | Sold | $295,000 | 0.0% | $266 / Sq Ft |
| 05/27/2022 05/27/22 | Pending | -- | -- | -- |
| 05/20/2022 05/20/22 | For Sale | $295,000 | +32.9% | $266 / Sq Ft |
| 06/25/2018 06/25/18 | Sold | $222,000 | +0.9% | $201 / Sq Ft |
| 05/20/2018 05/20/18 | Pending | -- | -- | -- |
| 05/19/2018 05/19/18 | For Sale | $220,000 | -- | $199 / Sq Ft |
Tax History Compared to Growth
Tax History
| Year | Tax Paid | Tax Assessment Tax Assessment Total Assessment is a certain percentage of the fair market value that is determined by local assessors to be the total taxable value of land and additions on the property. | Land | Improvement |
|---|---|---|---|---|
| 2024 | $8,263 | $27,000 | $3,976 | $23,024 |
| 2023 | $5,561 | $27,000 | $3,976 | $23,024 |
| 2022 | $5,561 | $18,589 | $3,457 | $15,132 |
| 2021 | $5,394 | $18,588 | $3,457 | $15,131 |
| 2020 | $5,425 | $18,588 | $3,457 | $15,131 |
| 2019 | $5,459 | $19,235 | $3,111 | $16,124 |
| 2018 | $5,235 | $19,235 | $3,111 | $16,124 |
| 2017 | $5,389 | $19,235 | $3,111 | $16,124 |
| 2016 | $5,138 | $16,747 | $2,592 | $14,155 |
| 2015 | $5,031 | $16,747 | $2,592 | $14,155 |
| 2014 | $4,989 | $16,747 | $2,592 | $14,155 |
| 2013 | $5,443 | $19,535 | $2,592 | $16,943 |
Agents Affiliated with this Home
-

Seller's Agent in 2022
Joan Walters
john greene Realtor
(630) 788-8593
1 in this area
87 Total Sales
-
E
Buyer's Agent in 2022
Eileen Chapa
Charles Rutenberg Realty
(630) 929-1100
1 in this area
8 Total Sales
-

Seller's Agent in 2018
Tony Sapata
john greene Realtor
(630) 229-2225
1 in this area
74 Total Sales
-
N
Buyer's Agent in 2018
Noel Rivera
Realty Advantage Plus
(312) 510-3746
4 in this area
61 Total Sales
Map
Source: Midwest Real Estate Data (MRED)
MLS Number: MRD09947958
APN: 24-08-413-012-0000
- 9931 Menard Ave
- 9732 Massasoit Ave
- 9957 Moody Ave
- 6120 W 98th St
- 10014 Major Ave
- 9827 Melvina Ave
- 9944 Maple Ave
- 9542 Massasoit Ave
- 9540 Mayfield Ave Unit 312S
- 9540 S Mayfield Ave Unit 103S
- 9520 Mayfield Ave Unit N202
- 9712 W Shore Dr
- 10315 Austin Ave Unit 15
- 9735 S 55th Ave
- 9828 Warren Ave
- 9805 Ridgeland Ave
- 5840 W 104th St Unit 212
- 10210 Washington Ave Unit 311
- 9716 Warren Ave
- 5721 Circle Dr Unit 304
