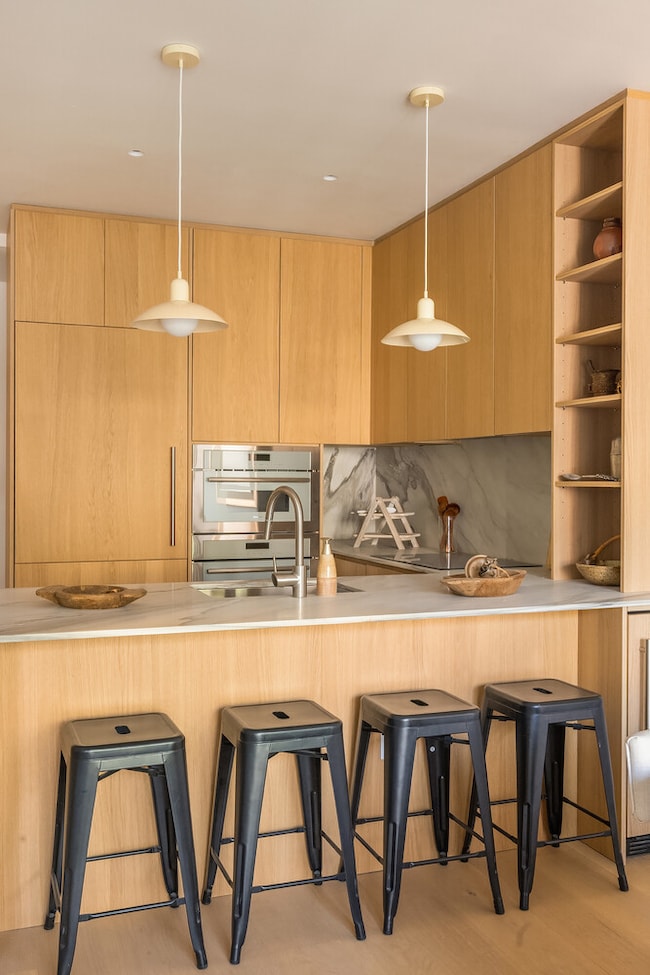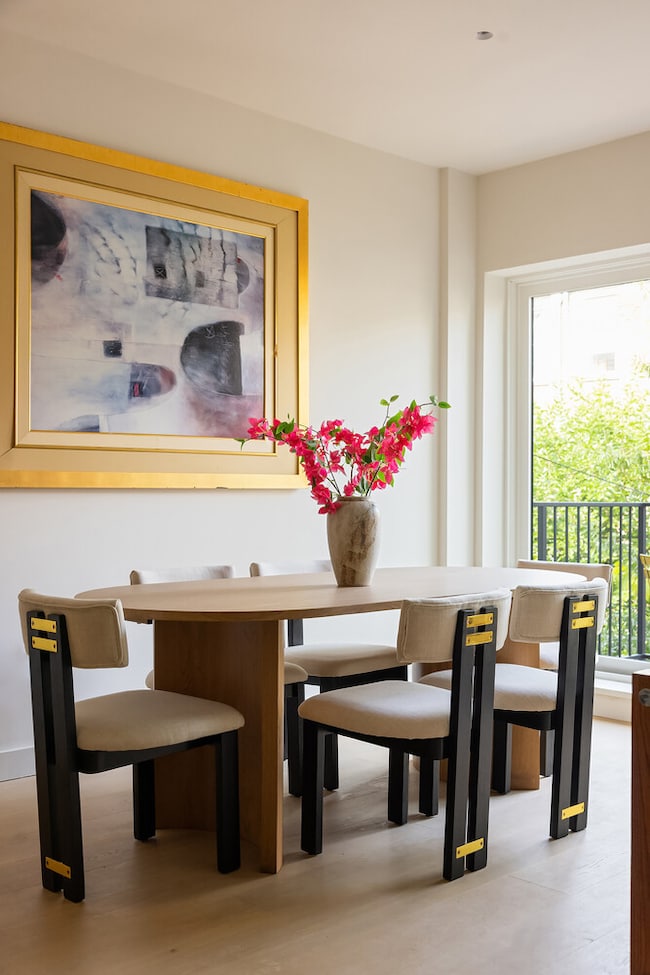591 10th St Unit 1 Brooklyn, NY 11215
South Slope NeighborhoodEstimated payment $24,352/month
Highlights
- City View
- 2-minute walk to 7 Avenue (F,G Line)
- Patio
- P.S. 107 John W Kimball Rated A
- Deck
- 5-minute walk to Harmony Playground
About This Home
Welcome to 591 10th Street, nestled on one of the most picturesque blocks in Park Slope. This quintessential townhouse offers two masterfully crafted homes that blend the timeless charm of classic Brooklyn with modern design and finishes. The result is a boutique two-unit condominium that delivers an exceptional standard of living-where sophistication, elegance, and craftsmanship meet in perfect harmony.
The Garden Triplex
A true urban sanctuary, the Garden Triplex is a 3-bedroom (with the option to convert to a 4-bedroom), 3.5-bathroom home that seamlessly combines expansive interiors with lush private outdoor spaces.
The parlor level welcomes you with soaring ceilings, intricate detailing, charming windows, and an open-concept living, dining, and chef's kitchen. The kitchen is a culinary dream, featuring a top-of-the-line stainless steel Thermador appliance package-including a microwave, dishwasher, and wine fridge-ideal for entertaining. Bespoke cabinetry is complemented by Carrara marble countertops and a matching backsplash. The serene primary suite, located at the front of the home, boasts a spa-like en suite bath and ample storage. A stylish powder room and a sun-filled deck, accessible from the living room, complete this level.
Descending to the lower level, you'll find a spacious recreation room with direct access to your private garden oasis, an ideal setting for both quiet relaxation and lively entertaining. Beyond this, discover a flexible media room or alternate bedroom, a full bathroom, and a generously sized laundry room featuring an LG washer and dryer along with a convenient wet sink.
The pièce de résistance is the private garden-a lush, verdant haven offering seamless indoor-outdoor living. Complete with a lovely patio and direct access to the upper deck, this expansive green space is ideal for relaxing, entertaining, or cultivating your own urban garden.
The upper level offers a quiet retreat with two sizable bedrooms featuring abundant closet space and a connecting office or study area. A beautifully appointed full bath with a soaking tub completes this level, creating the perfect escape from the bustle of city life.
591 10th Street represents the pinnacle of luxury living in one of Brooklyn's most desirable neighborhoods. Just moments away is the iconic Prospect Park-an urban oasis with lush green spaces, scenic trails, and abundant recreation. You'll also be near Park Slope favorites like Nitehawk Cinema and beloved restaurants including Little Honey, Lore, Mariella, Bar Toto, and Piccoli Trattoria. Transit is a breeze, with the F and G trains accessible at the nearby 7th Avenue station.
This boutique condominium presents a rare opportunity to own a piece of Brooklyn at its most refined.
Note: Photos are of a similar unit. Floorplan is accurate.
THE COMPLETE OFFERING TERMS ARE IN AN OFFERING PLAN AVAILABLE FROM SPONSOR. FILE NO. CD240292.
Listing Agent
Douglas Elliman Real Estate License #10401204719 Listed on: 10/31/2025

Property Details
Home Type
- Multi-Family
Year Built
- Built in 1901
HOA Fees
- $615 Monthly HOA Fees
Home Design
- Triplex
- Entry on the 1st floor
Interior Spaces
- 2,506 Sq Ft Home
- 3-Story Property
- City Views
Bedrooms and Bathrooms
- 3 Bedrooms
Laundry
- Laundry in unit
- Washer Hookup
Outdoor Features
- Deck
- Patio
Utilities
- No Cooling
Community Details
- 3 Units
- Park Slope Subdivision
Listing and Financial Details
- Legal Lot and Block 0049 / 01092
Map
Home Values in the Area
Average Home Value in this Area
Property History
| Date | Event | Price | List to Sale | Price per Sq Ft |
|---|---|---|---|---|
| 10/31/2025 10/31/25 | Pending | -- | -- | -- |
| 10/31/2025 10/31/25 | For Sale | $3,795,000 | -- | $1,514 / Sq Ft |
Source: Real Estate Board of New York (REBNY)
MLS Number: RLS20057629
- 914 8th Ave Unit 1
- 527 9th St
- 657 10th St
- 470 9th St
- 438 8th St
- 545 10th St
- 504 7th St
- 557 9th St
- 344 7th Ave
- 634 11th St Unit 4F
- 444 12th St Unit 4D
- 156 Prospect Park W Unit 4L
- 145 Prospect Park W Unit 4D
- 387 7th Ave
- 160 Prospect Park W Unit 2
- 164 Prospect Park W Unit 2L
- 420 12th St Unit N3R
- 119 Prospect Park W Unit 1
- 415 9th St Unit 41
- 378 8th St Unit 2






