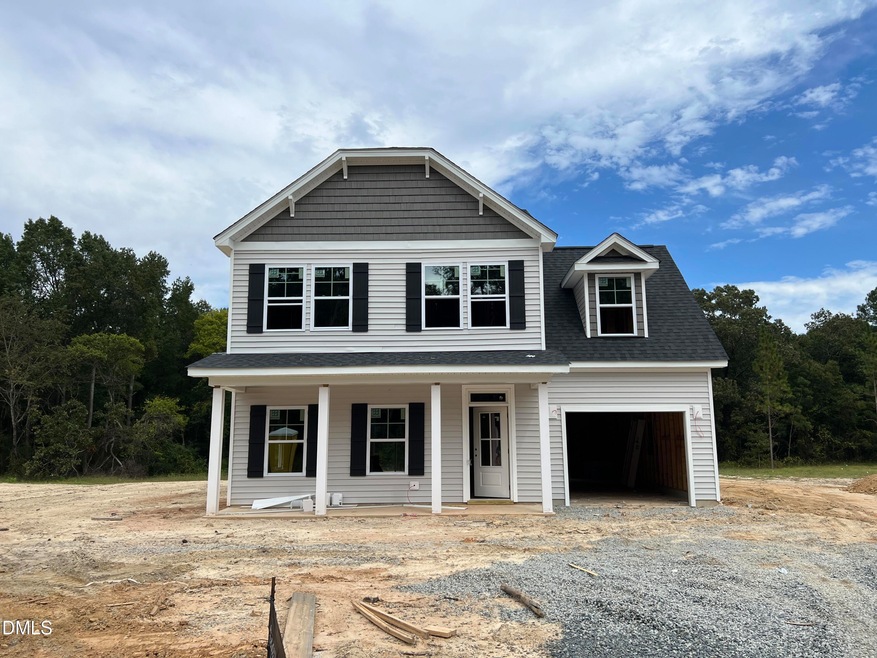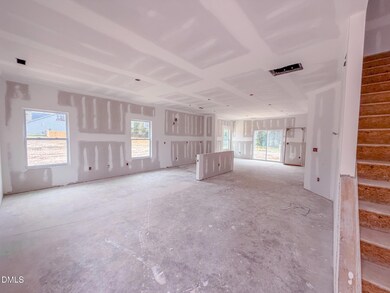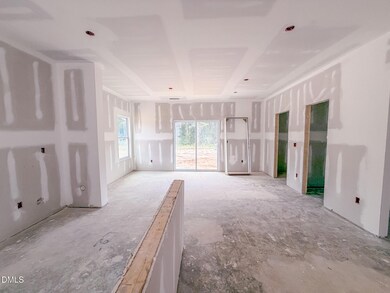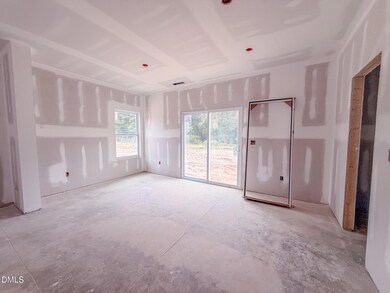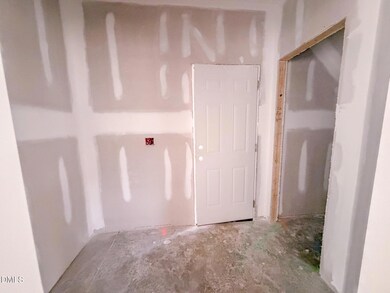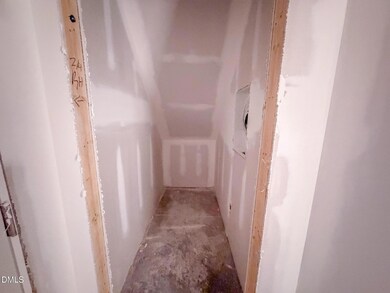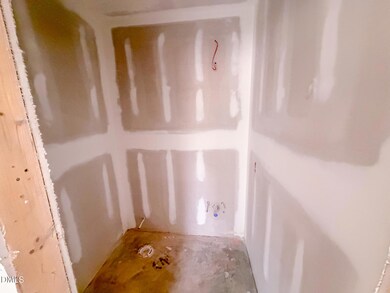591 Beacon Hill Rd Unit 34 Lillington, NC 27546
Estimated payment $2,251/month
Highlights
- New Construction
- Open Floorplan
- Traditional Architecture
- Northwestern High School Rated 9+
- ENERGY STAR Certified Homes
- Granite Countertops
About This Home
Imagine coming home to the Wilson C, where modern convenience meets timeless design. With 1,849 square feet, 4 bedrooms, and 2.5 baths, this home is the perfect blend of comfort and functionality. Set on a .60-acre homesite, the large front porch offers a welcoming retreat where you can sip coffee in the morning or unwind in the evening. Step inside and you'll find thoughtful details designed to make everyday life easier and more enjoyable. The home comes move-in ready with blinds, a refrigerator, washer, and dryer included, while the custom mudroom bench helps keep everything organized. The open layout creates a natural flow between living, dining, and kitchen areas, and a 34-foot deep tandem garage provides space for multiple vehicles, storage, or even a workshop—perfect for hobbies or family projects. Living here means embracing New Home Inc's Smart, New, and Healthy lifestyle. Stay connected and secure with a Ring doorbell, Ecobee thermostat, and integrated smart home features. Breathe easier with whole-home air filtration, while radiant barrier roof decking and energy-efficient construction keep your home comfortable year-round. Best of all, the Wilson C is located in Duncans Creek, Lillington's top-selling community. This sought-after neighborhood combines a welcoming atmosphere with convenient access to schools, shopping, and recreation, making it one of the most desirable places to live in the area. This home isn't just a place to live—it's a foundation for creating lasting memories. Whether hosting friends, working on projects in the garage, or enjoying quiet evenings on the porch, the Wilson C is designed for the way you live today and tomorrow.
Home Details
Home Type
- Single Family
Year Built
- Built in 2025 | New Construction
Lot Details
- 0.6 Acre Lot
- Many Trees
HOA Fees
- $55 Monthly HOA Fees
Parking
- 1 Car Attached Garage
- Electric Vehicle Home Charger
- Front Facing Garage
- Garage Door Opener
- Private Driveway
Home Design
- Home is estimated to be completed on 12/4/25
- Traditional Architecture
- Slab Foundation
- Frame Construction
- Blown-In Insulation
- Batts Insulation
- Architectural Shingle Roof
- Board and Batten Siding
- Vinyl Siding
- Low Volatile Organic Compounds (VOC) Products or Finishes
- Radiant Barrier
Interior Spaces
- 1,849 Sq Ft Home
- 2-Story Property
- Open Floorplan
- Smooth Ceilings
- Ceiling Fan
- Family Room
- Combination Kitchen and Dining Room
- Pull Down Stairs to Attic
Kitchen
- Electric Range
- Microwave
- Dishwasher
- Kitchen Island
- Granite Countertops
- Quartz Countertops
Flooring
- Carpet
- Tile
- Luxury Vinyl Tile
Bedrooms and Bathrooms
- 4 Bedrooms
- Primary bedroom located on second floor
- Walk-In Closet
- Double Vanity
- Bathtub with Shower
- Walk-in Shower
Laundry
- Laundry Room
- Laundry on upper level
- Washer and Electric Dryer Hookup
Home Security
- Smart Locks
- Smart Thermostat
- Outdoor Smart Camera
- Fire and Smoke Detector
Eco-Friendly Details
- Energy-Efficient Windows
- Energy-Efficient Lighting
- ENERGY STAR Certified Homes
- Energy-Efficient Thermostat
- No or Low VOC Paint or Finish
- Ventilation
Outdoor Features
- Patio
- Rain Gutters
- Porch
Schools
- Boone Trail Elementary School
- West Harnett Middle School
- West Harnett High School
Utilities
- Zoned Heating and Cooling
- Electric Water Heater
- Septic Tank
- High Speed Internet
Listing and Financial Details
- Home warranty included in the sale of the property
- Assessor Parcel Number 13063001009650
Community Details
Overview
- Elite Management Association, Phone Number (919) 233-7660
- Built by New Home Inc LLC
- Duncans Creek Subdivision, Wilson C Floorplan
Recreation
- Community Playground
- Jogging Path
- Trails
Map
Home Values in the Area
Average Home Value in this Area
Property History
| Date | Event | Price | List to Sale | Price per Sq Ft |
|---|---|---|---|---|
| 10/16/2025 10/16/25 | Pending | -- | -- | -- |
| 10/05/2025 10/05/25 | Price Changed | $349,700 | -1.4% | $189 / Sq Ft |
| 09/05/2025 09/05/25 | For Sale | $354,700 | -- | $192 / Sq Ft |
Source: Doorify MLS
MLS Number: 10120240
- 659 Beacon Hill Rd
- 552 Beacon Hill Rd
- 567 Beacon Hill Rd
- 570 Beacon Hill Rd
- 702 Beacon Hill Rd Unit 51
- 510 Beacon Hill Rd
- 499 Beacon Hill Rd
- 726 Beacon Hill Rd
- 492 Beacon Hill Rd
- 477 Beacon Hill Rd
- 460 Beacon Hill Rd
- 455 Beacon Hill Rd Unit 28
- 697 Beacon Hill Rd
- 748 Beacon Hill Rd
- 778 Beacon Hill Rd
- 757 Beacon Hill Rd Unit 42
- 413 Beacon Hill Rd
- 395 Beacon Hill Rd Unit 25
- 292 Bluestone Dr Unit 80
- 376 Beacon Hill Rd
