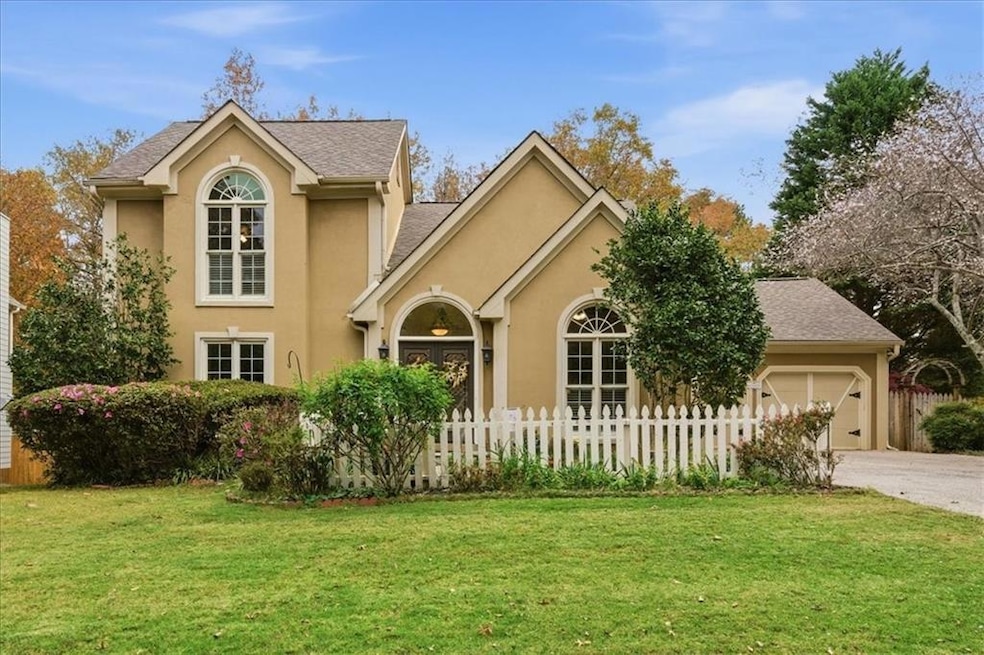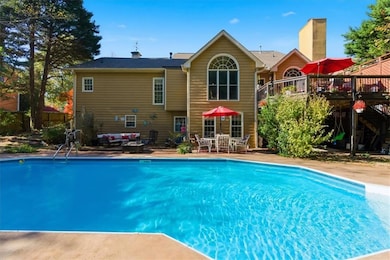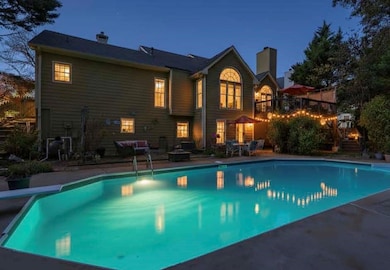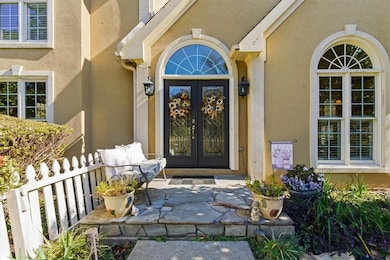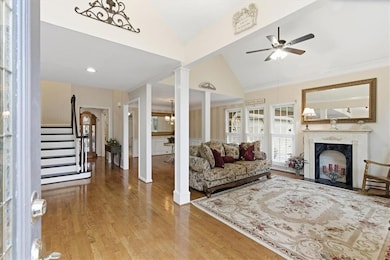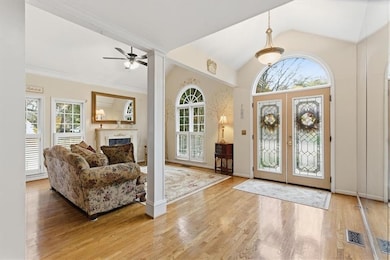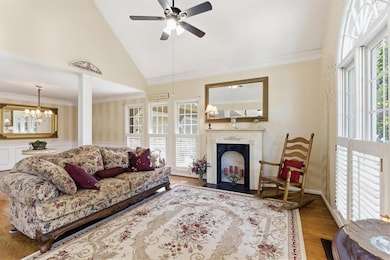591 Delphinium Blvd NW Acworth, GA 30102
Estimated payment $3,464/month
Highlights
- Open-Concept Dining Room
- Media Room
- View of Trees or Woods
- Chalker Elementary School Rated A-
- In Ground Pool
- 0.69 Acre Lot
About This Home
Welcome to your forever home, designed for laughter, growth, and making memories. Nestled in the highly sought after community of Chestnut Hill with easy access to both Highway 75 & 575, this one of a-kind floor plan offers 5 bedroom 3.5 bath beauty offers the perfect blend of space and comfort. The formal living room welcomes you with an abundance of natural light and flows into the open concept dining room—perfect for hosting large family dinners or lazy Sunday brunches. The heart of the home is the sprawling eat-in kitchen with a large counter height bar top, perfect for gathering and hosting. The cozy breakfast nook overlooks the outside oasis, with a view into the family room, where soaring ceilings and built in bookcases that frame the marble, wood burning fireplace. The primary suite is located on the main level with a spa inspired ensuite offering double vanities, jacuzzi tub and a walk-in closet with builtins. Upstairs, three spacious bright bedrooms and a full bath give everyone space to spread out. Easy walk in access to the expanded attic, as well as a secondary attic with pull down stairs in the hall. Fully finished terrace level, that's pure fun—think movie nights in the dedicated media room, pool tournaments in the rec room. The full bath allows easy access while enjoying the pool. Here is where you'll find the oversized fifth bedroom, perfect for guests or use it as an office with a view. Outside, the pool deck is made for barefoot summers and starlit swims. Step off the pool deck into your own wooded 2/3 of an acre park like playground—where kids build forts and grown-ups sip coffee in total peace.Tucked into one of the area’s most coveted neighborhoods, active social committee with events all year round, olympic sized pool with swim team, 8 tennis and pickleball courts, playground, community lakes great for fishing. Bring your swimsuits and dive headfirst into making memories that will last a lifetime—this one’s ready to love you back
Open House Schedule
-
Sunday, November 16, 20251:00 to 3:00 pm11/16/2025 1:00:00 PM +00:0011/16/2025 3:00:00 PM +00:00Agents send your buyers, you are fully protected :)Add to Calendar
Home Details
Home Type
- Single Family
Est. Annual Taxes
- $1,248
Year Built
- Built in 1990
Lot Details
- 0.69 Acre Lot
- Property fronts a county road
- Wood Fence
- Landscaped
- Level Lot
- Back Yard Fenced and Front Yard
HOA Fees
- $56 Monthly HOA Fees
Parking
- 2 Car Garage
- Front Facing Garage
- Garage Door Opener
- Driveway Level
Property Views
- Woods
- Pool
- Neighborhood
Home Design
- Traditional Architecture
- Shingle Roof
- Concrete Perimeter Foundation
- HardiePlank Type
- Stucco
Interior Spaces
- 2-Story Property
- Rear Stairs
- Bookcases
- Crown Molding
- Vaulted Ceiling
- Recessed Lighting
- Window Treatments
- Entrance Foyer
- Family Room with Fireplace
- Living Room
- Open-Concept Dining Room
- Media Room
- Attic
Kitchen
- Breakfast Area or Nook
- Open to Family Room
- Eat-In Kitchen
- Breakfast Bar
- Gas Range
- Dishwasher
- Solid Surface Countertops
Flooring
- Wood
- Carpet
- Ceramic Tile
Bedrooms and Bathrooms
- 5 Bedrooms | 1 Primary Bedroom on Main
- Walk-In Closet
- Dual Vanity Sinks in Primary Bathroom
- Whirlpool Bathtub
- Separate Shower in Primary Bathroom
Laundry
- Laundry Room
- Laundry on main level
Finished Basement
- Walk-Out Basement
- Basement Fills Entire Space Under The House
- Interior Basement Entry
- Finished Basement Bathroom
- Natural lighting in basement
Home Security
- Security Lights
- Fire and Smoke Detector
Pool
- In Ground Pool
- Vinyl Pool
Outdoor Features
- Deck
- Exterior Lighting
- Rain Gutters
Location
- Property is near schools
- Property is near shops
Schools
- Chalker Elementary School
- Palmer Middle School
- Kell High School
Utilities
- Central Heating and Cooling System
- Heating System Uses Natural Gas
- Underground Utilities
- 220 Volts in Garage
- 110 Volts
- High Speed Internet
- Phone Available
Listing and Financial Details
- Assessor Parcel Number 16014200210
Community Details
Overview
- $185 Initiation Fee
- Homeside Properties Association, Phone Number (678) 297-9566
- Chestnut Hill Subdivision
- Community Lake
Amenities
- Clubhouse
Recreation
- Tennis Courts
- Pickleball Courts
- Community Playground
- Swim Team
- Community Pool
- Park
Map
Home Values in the Area
Average Home Value in this Area
Tax History
| Year | Tax Paid | Tax Assessment Tax Assessment Total Assessment is a certain percentage of the fair market value that is determined by local assessors to be the total taxable value of land and additions on the property. | Land | Improvement |
|---|---|---|---|---|
| 2025 | $1,248 | $201,012 | $32,000 | $169,012 |
| 2024 | $1,196 | $182,432 | $46,000 | $136,432 |
| 2023 | $990 | $182,432 | $46,000 | $136,432 |
| 2022 | $1,146 | $165,656 | $22,000 | $143,656 |
| 2021 | $1,010 | $120,244 | $22,000 | $98,244 |
| 2020 | $1,010 | $120,244 | $22,000 | $98,244 |
| 2019 | $992 | $114,340 | $22,000 | $92,340 |
| 2018 | $992 | $114,340 | $22,000 | $92,340 |
| 2017 | $807 | $92,844 | $12,800 | $80,044 |
| 2016 | $808 | $92,844 | $12,800 | $80,044 |
| 2015 | $847 | $87,000 | $16,000 | $71,000 |
| 2014 | $866 | $87,000 | $0 | $0 |
Property History
| Date | Event | Price | List to Sale | Price per Sq Ft |
|---|---|---|---|---|
| 11/11/2025 11/11/25 | For Sale | $627,990 | -- | $143 / Sq Ft |
Source: First Multiple Listing Service (FMLS)
MLS Number: 7678948
APN: 16-0142-0-021-0
- 439 Ridgetop Dr NW
- 5287 Wild Indigo Way NW Unit 1
- 5090 Verbena Dr NW
- 4393 Laurian Dr NW
- 805 Silver Mound Cir NW
- 734 Dushea Ct NW
- 4356 Mikandy Dr NW
- 5114 Verbena Dr NW
- 4824 Chelsea Way NW
- 4809 Burlington Ct NW
- 4818 Village Square NW
- 4955 Day Lily Way NW
- 5119 Verbena Dr NW
- 4315 Deep Springs Ct NW
- 4700 Cromwell Ct NW
- 427 Ridgetop Dr NW
- 4678 N Springs Ln NW
- 826 Moonlit Ln NW
- 811 Moonlit Ln NW
- 4230 Senoa Dr NW
- 155 Fay Dr NW
- 215 Simpson Dr NE
- 1153 Norfolk Dr NW
- 4207 Pentworth Ln NW
- 794 N Booth Rd NW
- 4620 Timrose Rd NW
- 4065 Maxanne Dr NW
- 1183 Ridgeside Dr NW
- 4053 Maxanne Dr NW
- 1283 Parkwood Chase NW
- 4143 Lake Mist Dr NW
- 4223 Lakes End Dr NW
- 5246 Valley Tarn Unit 34
- 565 Bells Ferry Place
- 4170 Shiloh Ridge Trail NW
