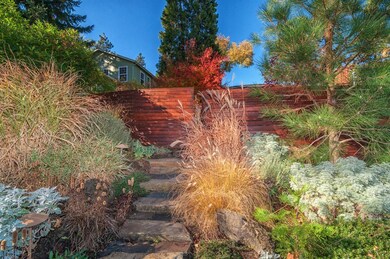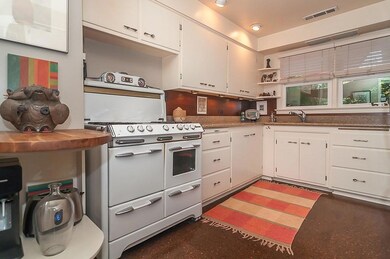
591 Elkader St Ashland, OR 97520
University District NeighborhoodHighlights
- Mountain View
- Deck
- Wood Flooring
- Ashland Middle School Rated A-
- 2-Story Property
- Main Floor Primary Bedroom
About This Home
As of January 2018Fantastic artist inspired home, conveniently located above the boulevard with expansive views of Grizzly Peak! The private front courtyard is framed by contemporary cedar fencing, a lighted footpath and an expansive front porch. Living and dining rooms feature huge banks of updated windows showcasing the valley below. Great connectively throughout the home and to the outside. A vintage chrome and enameled gas stove is the kitchen's heart, with sink overlooking the patio, trumpet vine covered arbor and brick fireplace. Mature Oregon focused landscaping, extensive stone walls, terraces and paths create a truly special tranquil retreat. Storage sheds and raised beds complete the garden. This well cared for property is situated on a rare (2) separate tax lots providing extra privacy, unobstructed valley view, or future development potential such as an accessory residential unit, shop or studio (buyer to perform own due diligence with City of Ashland). Truly a must see!
Last Agent to Sell the Property
Millen Property Group License #990900080 Listed on: 10/27/2017
Home Details
Home Type
- Single Family
Est. Annual Taxes
- $3,366
Year Built
- Built in 1953
Lot Details
- 0.28 Acre Lot
- Fenced
- Property is zoned R-1-7.5, R-1-7.5
Parking
- No Garage
Property Views
- Mountain
- Territorial
- Valley
Home Design
- 2-Story Property
- Frame Construction
- Composition Roof
- Concrete Perimeter Foundation
Interior Spaces
- 1,328 Sq Ft Home
- Double Pane Windows
- Vinyl Clad Windows
- Basement Fills Entire Space Under The House
Kitchen
- Oven
- Cooktop
Flooring
- Wood
- Carpet
- Tile
Bedrooms and Bathrooms
- 3 Bedrooms
- Primary Bedroom on Main
Laundry
- Dryer
- Washer
Home Security
- Carbon Monoxide Detectors
- Fire and Smoke Detector
Outdoor Features
- Deck
- Patio
Schools
- Walker Elementary School
- Ashland Middle School
- Ashland High School
Utilities
- Forced Air Heating and Cooling System
- Heating System Uses Natural Gas
- Water Heater
Listing and Financial Details
- Assessor Parcel Number 10089032
Ownership History
Purchase Details
Home Financials for this Owner
Home Financials are based on the most recent Mortgage that was taken out on this home.Similar Homes in Ashland, OR
Home Values in the Area
Average Home Value in this Area
Purchase History
| Date | Type | Sale Price | Title Company |
|---|---|---|---|
| Warranty Deed | $530,000 | Ticor Title |
Property History
| Date | Event | Price | Change | Sq Ft Price |
|---|---|---|---|---|
| 01/02/2018 01/02/18 | Sold | $530,000 | -6.2% | $399 / Sq Ft |
| 11/27/2017 11/27/17 | Pending | -- | -- | -- |
| 10/27/2017 10/27/17 | For Sale | $565,000 | -- | $425 / Sq Ft |
Tax History Compared to Growth
Tax History
| Year | Tax Paid | Tax Assessment Tax Assessment Total Assessment is a certain percentage of the fair market value that is determined by local assessors to be the total taxable value of land and additions on the property. | Land | Improvement |
|---|---|---|---|---|
| 2025 | $4,148 | $267,530 | $173,260 | $94,270 |
| 2024 | $4,148 | $259,740 | $168,220 | $91,520 |
| 2023 | $4,013 | $252,180 | $163,330 | $88,850 |
| 2022 | $3,884 | $252,180 | $163,330 | $88,850 |
| 2021 | $3,752 | $244,840 | $158,580 | $86,260 |
| 2020 | $3,646 | $237,710 | $153,960 | $83,750 |
| 2019 | $3,589 | $224,070 | $145,130 | $78,940 |
| 2018 | $3,390 | $217,550 | $140,910 | $76,640 |
| 2017 | $3,366 | $217,550 | $140,910 | $76,640 |
| 2016 | $3,278 | $205,070 | $132,830 | $72,240 |
| 2015 | $3,151 | $205,070 | $132,830 | $72,240 |
| 2014 | $3,049 | $193,310 | $125,210 | $68,100 |
Agents Affiliated with this Home
-

Seller's Agent in 2018
Eric Bonetti
Millen Property Group
(541) 951-7653
1 in this area
17 Total Sales
-

Buyer's Agent in 2018
Colin Mullane
Full Circle Real Estate
(541) 621-9994
3 in this area
113 Total Sales
Map
Source: Oregon Datashare
MLS Number: 102983174
APN: 10089022
- 571 S Mountain Ave
- 496 Beach St
- 1320 Madrone St
- 759 S Mountain Ave
- 605 Liberty St
- 681 Liberty St
- 802 Beach St
- 775 Forest St
- 1320 Prospect St
- 350 Avery St
- 0 Oregon 66 Unit 220203024
- 276 Palm Ave
- 0 Emma St Unit 220203688
- 1208 Iowa St
- 826 Holly St
- 855 Liberty St
- 580 Weller Ln
- 970 Elkader St
- 1372 Iowa St
- 640 Weller Ln






