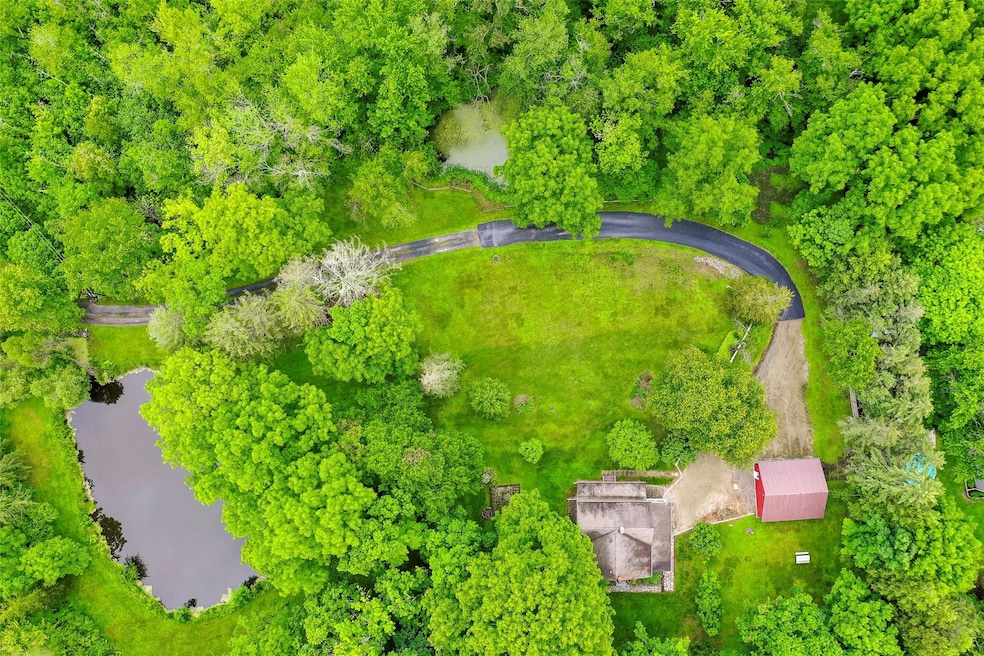
591 Hillside Lake Rd Wappingers Falls, NY 12590
LaGrange NeighborhoodEstimated payment $4,186/month
Highlights
- Water Views
- Horses Allowed On Property
- Private Lot
- Arlington High School Rated A-
- 4.47 Acre Lot
- Wooded Lot
About This Home
Welcome to this exceptionally well-maintained 4-bedroom, 2-bathroom home, nestled on a deeded horse property that offers the perfect combination of charm, privacy, and convenience. Inside, you’ll find a spacious and beautifully updated kitchen, ideal for cooking and gathering, along with a warm and inviting living room that’s perfect for entertaining guests. Both full bathrooms have been tastefully renovated, and each of the four bedrooms provides comfortable space and natural light. Step outside to explore all the features that make this property truly special: A detached two-car garage with a loft, perfect for extra storage, a workshop, or creative space, a large shed/barn that was previously used for the owners’ horse, complete with a dedicated tack room with its own private entrance, two peaceful ponds that enhance the serene, natural setting, expansive open space for a horse, gardening, or enjoying outdoor recreation Although the home offers a tranquil retreat, it's located just minutes from local stores, schools, and the Taconic State Parkway, making commuting and daily errands easy. This is a rare and versatile property that combines thoughtful updates with timeless rural appeal—perfect for anyone seeking a lifestyle that embraces both comfort and the outdoors.
Home Details
Home Type
- Single Family
Est. Annual Taxes
- $9,170
Year Built
- Built in 1940
Lot Details
- 4.47 Acre Lot
- Private Lot
- Wooded Lot
- Back Yard
Parking
- 2 Car Detached Garage
- Driveway
Home Design
- Traditional Architecture
- Frame Construction
Interior Spaces
- 1,971 Sq Ft Home
- Ceiling Fan
- Storage
- Water Views
- Basement Fills Entire Space Under The House
Kitchen
- Eat-In Kitchen
- Oven
- Dishwasher
Flooring
- Wood
- Ceramic Tile
Bedrooms and Bathrooms
- 4 Bedrooms
- 2 Full Bathrooms
Laundry
- Dryer
- Washer
Outdoor Features
- Covered patio or porch
- Shed
Schools
- Noxon Road Elementary School
- Union Vale Middle School
- Arlington High School
Horse Facilities and Amenities
- Horses Allowed On Property
Utilities
- Central Air
- Hot Water Heating System
- Heating System Uses Oil
- Well
- Septic Tank
- Cable TV Available
Listing and Financial Details
- Assessor Parcel Number 133400-6459-02-806613-0000
Map
Home Values in the Area
Average Home Value in this Area
Tax History
| Year | Tax Paid | Tax Assessment Tax Assessment Total Assessment is a certain percentage of the fair market value that is determined by local assessors to be the total taxable value of land and additions on the property. | Land | Improvement |
|---|---|---|---|---|
| 2023 | $13,218 | $300,242 | $111,100 | $189,142 |
| 2022 | $12,393 | $292,000 | $111,100 | $180,900 |
| 2021 | $12,273 | $292,000 | $111,100 | $180,900 |
| 2020 | $9,315 | $292,000 | $111,100 | $180,900 |
| 2019 | $9,195 | $292,000 | $111,100 | $180,900 |
| 2018 | $8,920 | $280,800 | $111,100 | $169,700 |
| 2017 | $8,722 | $280,800 | $111,100 | $169,700 |
| 2016 | $8,597 | $280,800 | $111,100 | $169,700 |
| 2015 | -- | $280,800 | $111,100 | $169,700 |
| 2014 | -- | $280,800 | $111,100 | $169,700 |
Property History
| Date | Event | Price | Change | Sq Ft Price |
|---|---|---|---|---|
| 07/17/2025 07/17/25 | Pending | -- | -- | -- |
| 06/18/2025 06/18/25 | For Sale | $625,000 | -- | $317 / Sq Ft |
Purchase History
| Date | Type | Sale Price | Title Company |
|---|---|---|---|
| Deed | -- | -- | |
| Deed | $280,000 | Eugene Parlin |
Mortgage History
| Date | Status | Loan Amount | Loan Type |
|---|---|---|---|
| Open | $205,000 | Stand Alone Refi Refinance Of Original Loan | |
| Closed | $9,127 | Unknown | |
| Closed | $46,000 | Unknown | |
| Closed | $80,000 | Unknown |
Similar Homes in Wappingers Falls, NY
Source: OneKey® MLS
MLS Number: 876314
APN: 133400-6459-02-806613-0000
- 0 Arthursburg Rd
- 11 Rita Ln
- 1035 Noxon Rd
- 16 Apple Summit Ln
- 231 Lakeview Rd
- 35 Hillside Lake Rd
- 3 Ridge Rd
- 17 Sylvan Lake Rd
- 126 S Vacation Dr
- 27 Robinson Ln
- 2 Innsbruck Blvd
- 420 Fourth Rd
- 99 Dogwood Rd
- 312 Diddell Rd
- 325 Diddell Rd
- 6 Beaver Rd
- 110 Robinson Ln
- 7 Joan Ln
- 1345 Route 82
- 45 Crown Hill Rd






