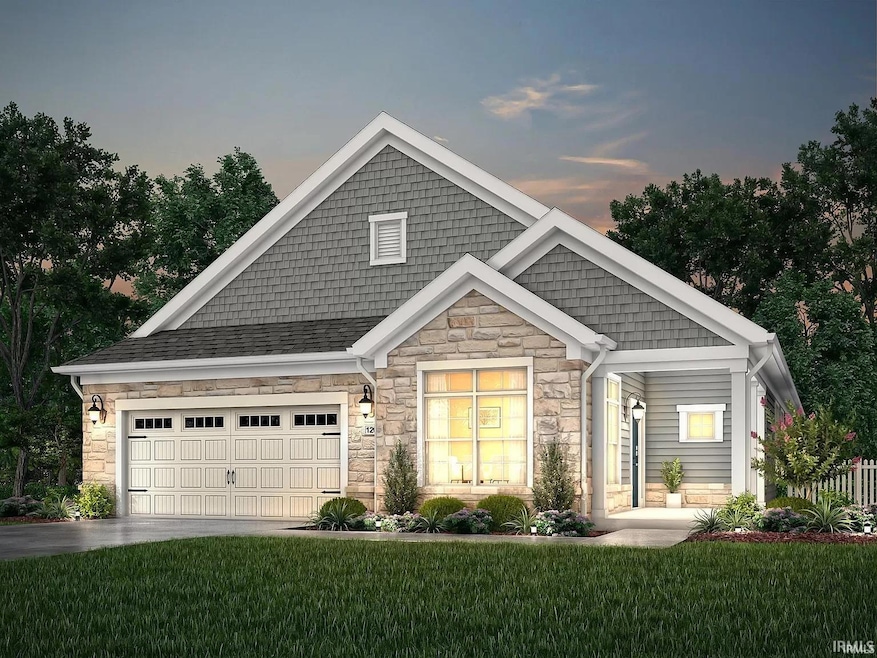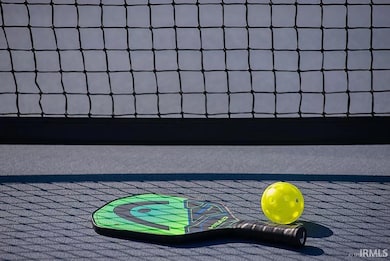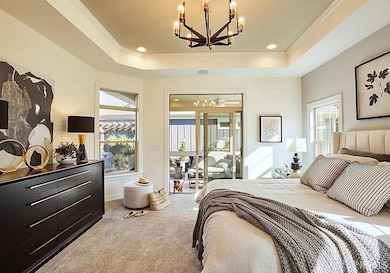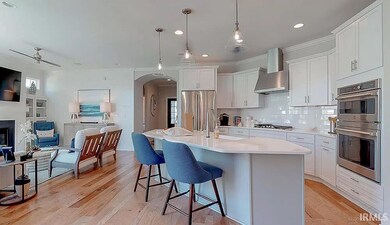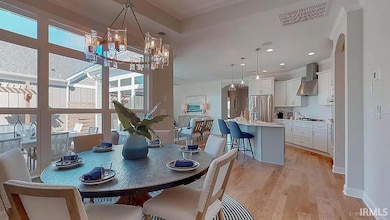591 Tamarind Dr West Lafayette, IN 47906
Estimated payment $2,617/month
Highlights
- Fitness Center
- Primary Bedroom Suite
- Craftsman Architecture
- Burnett Creek Elementary School Rated A-
- Open Floorplan
- Clubhouse
About This Home
MAINTENANCE FREE, means no mowing and no shoveling snow this year! Wonderful private courtyard with plenty of space to entertain. A gourmet kitchen with large island, quartz counter tops through out, Zero-entry, walk-in shower, solid shelving, custom closets, lawn with full irrigation system. The Courtyards at Belle Terra, minutes from Purdue University, across from Coyote Crossing Golf course, access to I-65. Enjoy the use of private Community Clubhouse, Swimming Pool and Pickleball Court! Visit the furnished model today!
Listing Agent
Keller Williams Lafayette Brokerage Phone: 765-532-6618 Listed on: 06/24/2025

Home Details
Home Type
- Single Family
Est. Annual Taxes
- $7
Year Built
- Built in 2025
Lot Details
- 8,700 Sq Ft Lot
- Lot Dimensions are 60x155
- Backs to Open Ground
- Landscaped
- Level Lot
- Irrigation
HOA Fees
- $250 Monthly HOA Fees
Parking
- 2 Car Attached Garage
- Garage Door Opener
- Driveway
Home Design
- Craftsman Architecture
- Ranch Style House
- Traditional Architecture
- Planned Development
- Slab Foundation
- Shingle Roof
- Asphalt Roof
- Stone Exterior Construction
- Cement Board or Planked
Interior Spaces
- 1,893 Sq Ft Home
- Open Floorplan
- Crown Molding
- Tray Ceiling
- Ceiling height of 9 feet or more
- Ceiling Fan
- Gas Log Fireplace
- Triple Pane Windows
- Low Emissivity Windows
- Insulated Windows
- Entrance Foyer
- Living Room with Fireplace
- Pull Down Stairs to Attic
Kitchen
- Breakfast Bar
- Walk-In Pantry
- Kitchen Island
- Stone Countertops
- Utility Sink
- Disposal
Flooring
- Carpet
- Tile
Bedrooms and Bathrooms
- 2 Bedrooms
- Primary Bedroom Suite
- Split Bedroom Floorplan
- Walk-In Closet
- 2 Full Bathrooms
- Separate Shower
Laundry
- Laundry on main level
- Electric Dryer Hookup
Home Security
- Fire and Smoke Detector
- Fire Sprinkler System
Schools
- Battle Ground Elementary And Middle School
- William Henry Harrison High School
Utilities
- Forced Air Heating and Cooling System
- SEER Rated 13+ Air Conditioning Units
- Heating System Uses Gas
- Cable TV Available
Additional Features
- ADA Inside
- Covered Patio or Porch
- Suburban Location
Listing and Financial Details
- Assessor Parcel Number 79-03-20-452-011.000-017
Community Details
Overview
- Belle Terra Subdivision
Amenities
- Clubhouse
Recreation
- Recreation Facilities
- Fitness Center
- Community Pool
Map
Home Values in the Area
Average Home Value in this Area
Tax History
| Year | Tax Paid | Tax Assessment Tax Assessment Total Assessment is a certain percentage of the fair market value that is determined by local assessors to be the total taxable value of land and additions on the property. | Land | Improvement |
|---|---|---|---|---|
| 2024 | $7 | $500 | $500 | -- |
| 2023 | $7 | $500 | $500 | -- |
Property History
| Date | Event | Price | List to Sale | Price per Sq Ft |
|---|---|---|---|---|
| 10/20/2025 10/20/25 | Pending | -- | -- | -- |
| 06/24/2025 06/24/25 | For Sale | $449,900 | -- | $238 / Sq Ft |
Source: Indiana Regional MLS
MLS Number: 202524218
APN: 79-03-20-452-011.000-017
- 631 Tamarind Dr
- 641 Tamarind Dr
- 661 Tamarind Dr
- 671 Tamarind Dr
- 620 Hazelwood Dr
- Promenade Plan at The Courtyards at Belle Terra
- Capri Plan at The Courtyards at Belle Terra
- Palazzo Plan at The Courtyards at Belle Terra
- Verona Plan at The Courtyards at Belle Terra
- Portico Plan at The Courtyards at Belle Terra
- Torino Plan at The Courtyards at Belle Terra
- 6100 Gilwell Dr
- 5981 Petunia Place
- 6101 Gilwell Dr
- 6125 Gilwell Dr
- 397 Augusta Ln
- Lincoln Plan at The Preserve
- Van Buren Plan at The Preserve
- Jefferson Plan at The Preserve
- Harrison Plan at The Preserve
