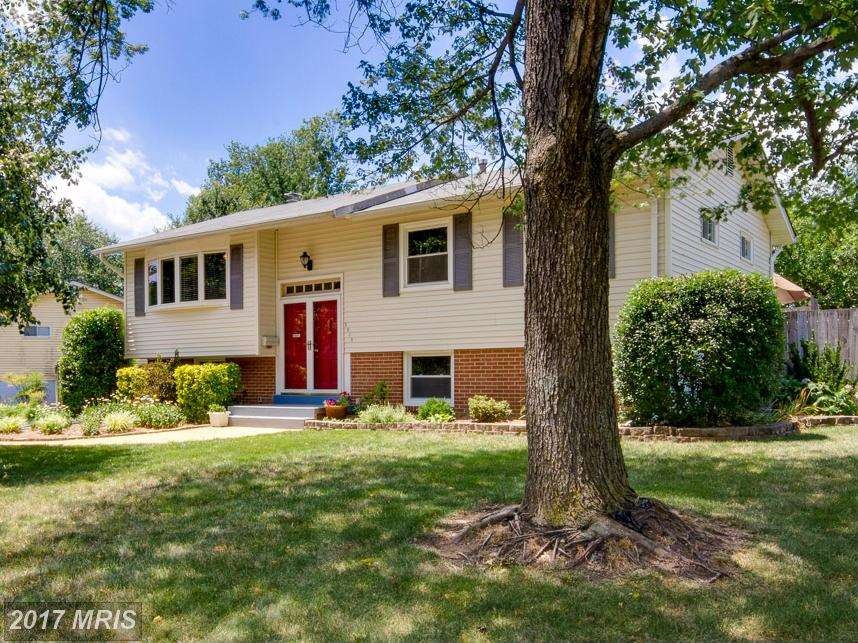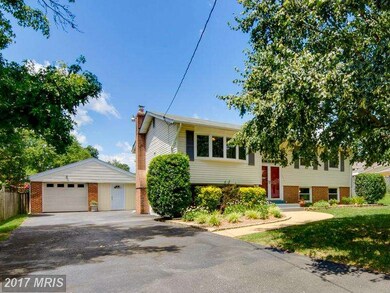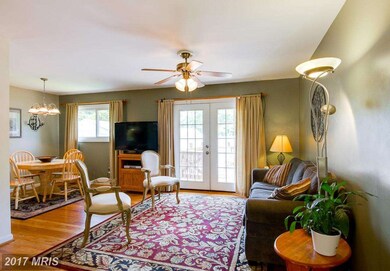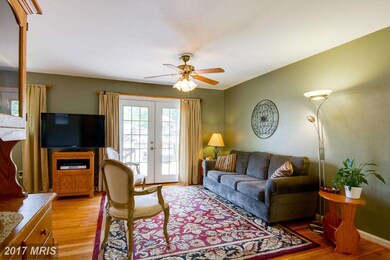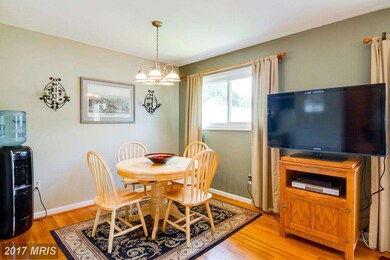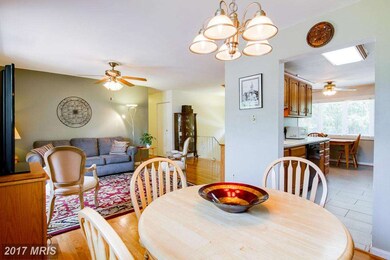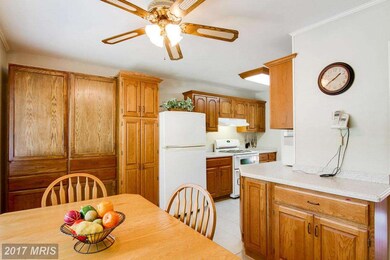
5910 Chevell Ct Alexandria, VA 22310
Rose Hill NeighborhoodHighlights
- Private Pool
- Traditional Floor Plan
- No HOA
- Clermont Elementary School Rated A
- Wood Flooring
- Upgraded Countertops
About This Home
As of May 2025Really nice, well-maintained bright home on quiet cul-de-sac.Many updates, eat-in kitchen: tile floor, gas cooking, Corian counters, bay window & tons of storage.Wood flrs on main level, new carpet on LL.Beautiful deck off living rm has lovely view of pool. Large Family .Rm. with brick fireplace. Lovely poolside deck. 2-car detached. garage: one side garage/1 side workshop & storage upstairs.
Last Agent to Sell the Property
Century 21 Redwood Realty License #0225082131 Listed on: 07/15/2016

Home Details
Home Type
- Single Family
Est. Annual Taxes
- $4,579
Year Built
- Built in 1964
Lot Details
- 0.27 Acre Lot
- Property is zoned 130
Parking
- 1 Car Detached Garage
- Off-Street Parking
Home Design
- Split Foyer
- Brick Exterior Construction
Interior Spaces
- Property has 2 Levels
- Traditional Floor Plan
- Screen For Fireplace
- Fireplace Mantel
- Window Treatments
- Family Room
- Living Room
- Dining Room
- Utility Room
- Wood Flooring
Kitchen
- Eat-In Kitchen
- Upgraded Countertops
Bedrooms and Bathrooms
- 5 Bedrooms | 3 Main Level Bedrooms
- En-Suite Primary Bedroom
- 2 Full Bathrooms
Partially Finished Basement
- Side Basement Entry
- Basement with some natural light
Outdoor Features
- Private Pool
- Shed
Schools
- Clermont Elementary School
- Edison High School
Utilities
- Forced Air Heating and Cooling System
- Natural Gas Water Heater
Community Details
- No Home Owners Association
- Ridge View Estates Subdivision
Listing and Financial Details
- Home warranty included in the sale of the property
- Tax Lot 3
- Assessor Parcel Number 82-3-16- -3
Ownership History
Purchase Details
Home Financials for this Owner
Home Financials are based on the most recent Mortgage that was taken out on this home.Purchase Details
Home Financials for this Owner
Home Financials are based on the most recent Mortgage that was taken out on this home.Purchase Details
Home Financials for this Owner
Home Financials are based on the most recent Mortgage that was taken out on this home.Similar Homes in Alexandria, VA
Home Values in the Area
Average Home Value in this Area
Purchase History
| Date | Type | Sale Price | Title Company |
|---|---|---|---|
| Deed | $750,000 | Cardinal Title Group | |
| Warranty Deed | $459,000 | None Available | |
| Deed | $233,500 | -- |
Mortgage History
| Date | Status | Loan Amount | Loan Type |
|---|---|---|---|
| Open | $750,000 | VA | |
| Previous Owner | $275,400 | New Conventional | |
| Previous Owner | $320,000 | Adjustable Rate Mortgage/ARM | |
| Previous Owner | $318,000 | New Conventional | |
| Previous Owner | $186,800 | No Value Available |
Property History
| Date | Event | Price | Change | Sq Ft Price |
|---|---|---|---|---|
| 05/30/2025 05/30/25 | Sold | $750,000 | +0.1% | $374 / Sq Ft |
| 05/02/2025 05/02/25 | For Sale | $749,000 | +63.2% | $373 / Sq Ft |
| 11/10/2016 11/10/16 | Sold | $459,000 | -3.3% | $229 / Sq Ft |
| 10/04/2016 10/04/16 | Pending | -- | -- | -- |
| 09/24/2016 09/24/16 | Price Changed | $474,900 | 0.0% | $237 / Sq Ft |
| 09/24/2016 09/24/16 | For Sale | $474,900 | +3.5% | $237 / Sq Ft |
| 09/08/2016 09/08/16 | Off Market | $459,000 | -- | -- |
| 07/21/2016 07/21/16 | Pending | -- | -- | -- |
| 07/15/2016 07/15/16 | For Sale | $479,500 | -- | $239 / Sq Ft |
Tax History Compared to Growth
Tax History
| Year | Tax Paid | Tax Assessment Tax Assessment Total Assessment is a certain percentage of the fair market value that is determined by local assessors to be the total taxable value of land and additions on the property. | Land | Improvement |
|---|---|---|---|---|
| 2024 | $7,215 | $622,790 | $271,000 | $351,790 |
| 2023 | $6,668 | $590,890 | $246,000 | $344,890 |
| 2022 | $5,973 | $522,380 | $231,000 | $291,380 |
| 2021 | $5,884 | $501,380 | $210,000 | $291,380 |
| 2020 | $5,490 | $463,890 | $181,000 | $282,890 |
| 2019 | $5,112 | $431,910 | $179,000 | $252,910 |
| 2018 | $4,944 | $429,910 | $177,000 | $252,910 |
| 2017 | $4,709 | $405,590 | $167,000 | $238,590 |
| 2016 | $4,560 | $393,640 | $162,000 | $231,640 |
| 2015 | $4,579 | $410,290 | $169,000 | $241,290 |
| 2014 | $4,270 | $383,500 | $158,000 | $225,500 |
Agents Affiliated with this Home
-
K
Seller's Agent in 2025
Kyle Toomey
Compass
-
R
Buyer's Agent in 2025
Rottanak Ouy
Samson Properties
-
K
Seller's Agent in 2016
Kathy Showker
Century 21 Redwood Realty
Map
Source: Bright MLS
MLS Number: 1002080045
APN: 0823-16-0003
- 4208 Javins Dr
- 4103 Ivanhoe Ln
- 4500 Hadrian Ct
- 4313 Dubois St
- 3899 Locust Ln
- 4501 Tipton Ln
- 4514 Picot Rd
- 4507 Tipton Ln
- 4603 Picot Rd
- 6146 Old Telegraph Rd
- 5716 Glenmullen Place
- 4406 Roundhill Rd
- 5632 Ridge View Dr
- 5632 Maxine Ct
- 5728 Sunbury Dr
- 3509 Franconia Rd
- 4511 Apple Tree Dr
- 5611 Edgemont Dr
- 6224 Thornwood Dr
- 5604 Edgemont Dr
