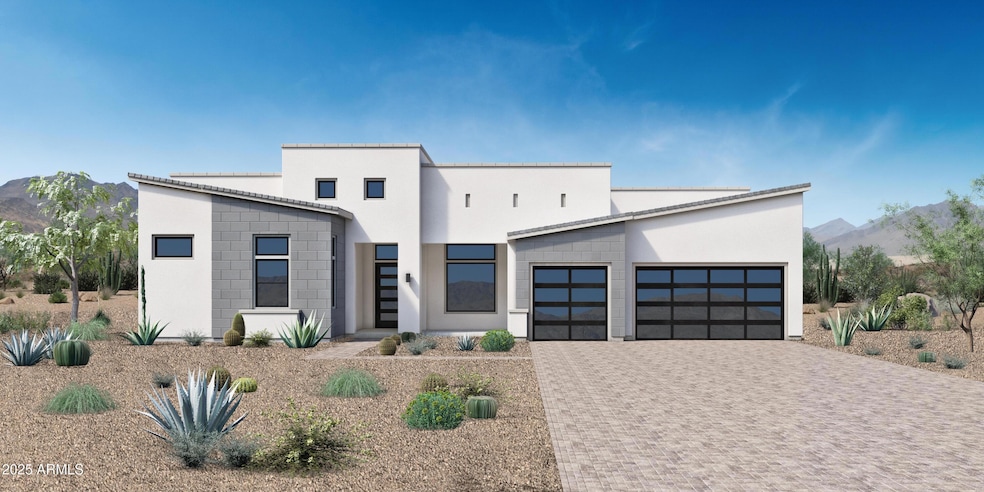
5910 E Dale Ln Cave Creek, AZ 85331
Boulders NeighborhoodHighlights
- Contemporary Architecture
- 1 Fireplace
- Dual Vanity Sinks in Primary Bathroom
- Sonoran Trails Middle School Rated A-
- Granite Countertops
- Kitchen Island
About This Home
As of April 2025This home is located at 5910 E Dale Ln, Cave Creek, AZ 85331 and is currently priced at $2,518,548, approximately $583 per square foot. This property was built in 2025. 5910 E Dale Ln is a home located in Maricopa County with nearby schools including Desert Sun Academy, Sonoran Trails Middle School, and Cactus Shadows High School.
Last Agent to Sell the Property
Toll Brothers Real Estate License #SA691148000 Listed on: 04/25/2025

Last Buyer's Agent
Non-MLS Agent
Non-MLS Office
Home Details
Home Type
- Single Family
Est. Annual Taxes
- $75
Year Built
- Built in 2025
Lot Details
- 0.42 Acre Lot
- Block Wall Fence
HOA Fees
- $385 Monthly HOA Fees
Parking
- 3 Open Parking Spaces
- 4 Car Garage
Home Design
- Contemporary Architecture
- Wood Frame Construction
- Spray Foam Insulation
- Tile Roof
- Stone Exterior Construction
- Stucco
Interior Spaces
- 4,315 Sq Ft Home
- 1-Story Property
- Ceiling Fan
- 1 Fireplace
Kitchen
- Gas Cooktop
- Built-In Microwave
- Kitchen Island
- Granite Countertops
Bedrooms and Bathrooms
- 4 Bedrooms
- Primary Bathroom is a Full Bathroom
- 3 Bathrooms
- Dual Vanity Sinks in Primary Bathroom
- Bathtub With Separate Shower Stall
Schools
- Black Mountain Elementary School
- Sonoran Trails Middle School
- Cactus Shadows High School
Utilities
- Central Air
- Heating System Uses Natural Gas
Listing and Financial Details
- Tax Lot 12
- Assessor Parcel Number 211-44-413
Community Details
Overview
- Association fees include sewer, ground maintenance, street maintenance
- Aam Association, Phone Number (602) 957-9191
- Built by Toll Brothers
- Sonoran Trails Subdivision
Amenities
- No Laundry Facilities
Ownership History
Purchase Details
Similar Homes in Cave Creek, AZ
Home Values in the Area
Average Home Value in this Area
Purchase History
| Date | Type | Sale Price | Title Company |
|---|---|---|---|
| Special Warranty Deed | $2,518,548 | Westminster Title Agency | |
| Special Warranty Deed | -- | Westminster Title Agency |
Property History
| Date | Event | Price | Change | Sq Ft Price |
|---|---|---|---|---|
| 04/25/2025 04/25/25 | Sold | $2,518,548 | 0.0% | $584 / Sq Ft |
| 04/25/2025 04/25/25 | Pending | -- | -- | -- |
| 04/25/2025 04/25/25 | For Sale | $2,518,548 | -- | $584 / Sq Ft |
Tax History Compared to Growth
Tax History
| Year | Tax Paid | Tax Assessment Tax Assessment Total Assessment is a certain percentage of the fair market value that is determined by local assessors to be the total taxable value of land and additions on the property. | Land | Improvement |
|---|---|---|---|---|
| 2025 | $75 | $1,632 | $1,632 | -- |
| 2024 | $45 | $1,554 | $1,554 | -- |
| 2023 | $45 | $1,315 | $1,315 | -- |
Agents Affiliated with this Home
-
Zane Shull

Seller's Agent in 2025
Zane Shull
Toll Brothers Real Estate
(480) 685-2760
4 in this area
54 Total Sales
-
Alexandra Nachtweih
A
Seller Co-Listing Agent in 2025
Alexandra Nachtweih
Toll Brothers Real Estate
(480) 951-0782
5 in this area
45 Total Sales
-
N
Buyer's Agent in 2025
Non-MLS Agent
Non-MLS Office
Map
Source: Arizona Regional Multiple Listing Service (ARMLS)
MLS Number: 6857139
APN: 211-44-413
- 28602 N 58th St
- 5911 E Peak View Rd
- 5694 E Greythorn Dr
- 5630 E Peak View Rd
- 5712 E Blue Sky Dr
- 5851 E Hedgehog Place
- 5820 E Morning Vista Ln
- 6311 E Skinner Dr
- 5740 E Bent Tree Dr
- 6301 E Bent Tree Dr
- 6520 E Peak View Rd
- 5133 E Juana Ct
- 30009 N 58th St
- 5420 E Duane Ln
- 6612 E Blue Sky Dr
- 29441 N 64th St
- 29001 N 51st Place
- 6626 E Oberlin Way
- 6672 E Horned Owl Trail Unit III
- 5110 E Peak View Rd
