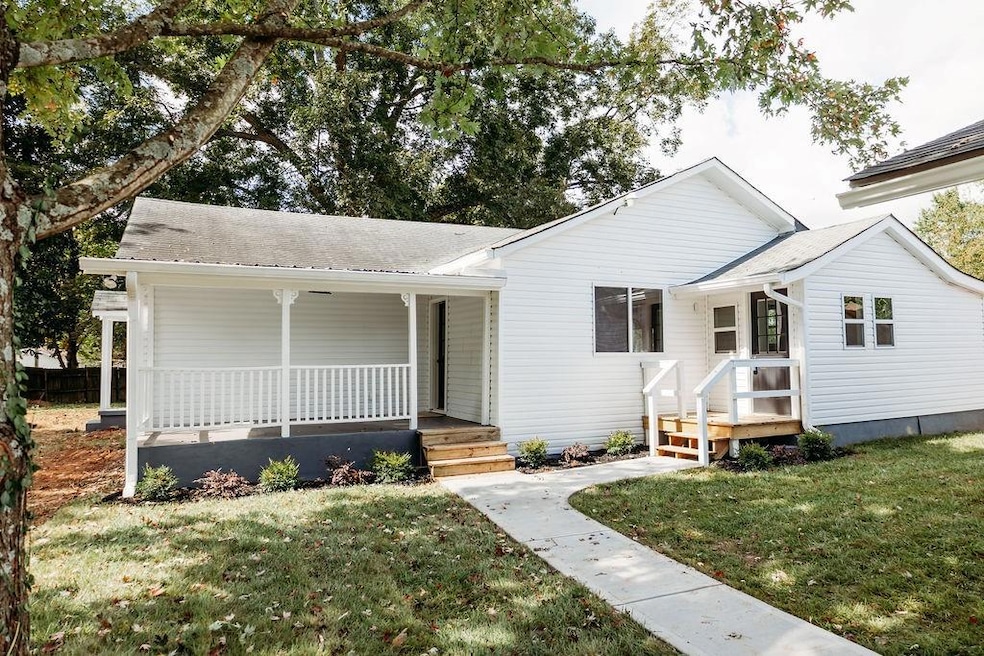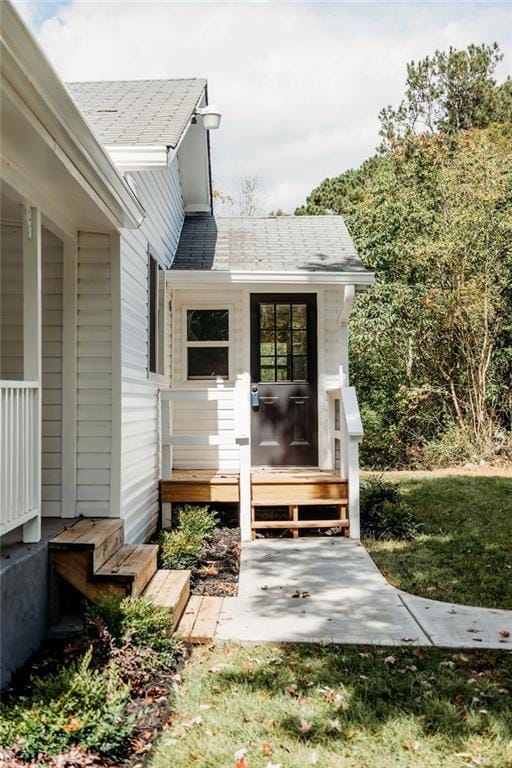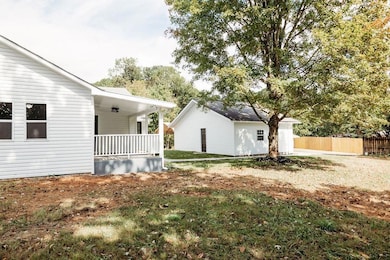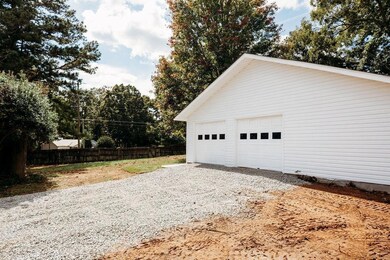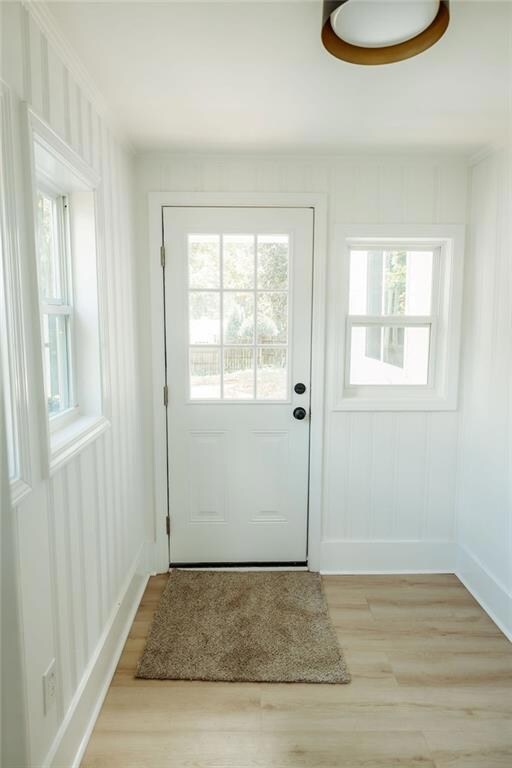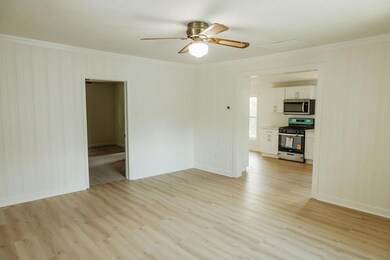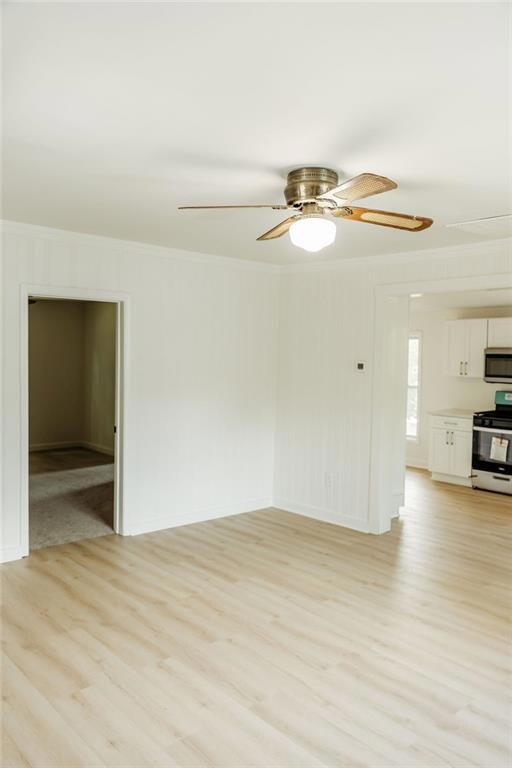5910 Karr Rd Cumming, GA 30040
Estimated payment $2,011/month
Highlights
- Popular Property
- RV or Boat Parking
- Ranch Style House
- Sawnee Elementary School Rated A
- Rural View
- Stone Countertops
About This Home
OWNER WILL PAY $6,000.00 TOWARDS CLOSING COSTS !!!
Welcome to 5910 Karr Rd, a stunning fully renovated home nestled on a peaceful 1-acre lot in the heart of Cumming with NO HOA. Every detail has been thoughtfully updated featuring all new flooring, energy-efficient windows, and modern doors throughout. The brand-new kitchen is a showstopper, boasting new cabinetry, sleek countertops, and premium stainless steel gas appliances ready for your next culinary creation. Relax and unwind in the spa-like bathrooms with stylish fixtures, and a fresh, modern feel. New lighting and finishes add warmth and sophistication to every room. Outside, you’ll find plenty of space to enjoy — including a detached 2-car enclosed garage with workshop area, plus a separate 2-car carport perfect for your boat or RV. The level, private lot offers endless potential for a garden, play area, or even future expansion. Located in a highly desirable area of Cumming, you’ll love being close to top-rated Forsyth County schools, shopping, dining, and recreation, with easy access to GA-400, Lake Lanier, and downtown Cumming. Move-in ready and better than new — this one checks all the boxes!
Listing Agent
HomeSmart Brokerage Phone: 770-330-4000 License #377439 Listed on: 10/05/2025

Home Details
Home Type
- Single Family
Est. Annual Taxes
- $719
Year Built
- Built in 1940 | Remodeled
Lot Details
- 1 Acre Lot
- Property fronts a county road
- Wood Fence
- Back Yard Fenced and Front Yard
Parking
- 2 Car Detached Garage
- 2 Carport Spaces
- Parking Accessed On Kitchen Level
- Driveway Level
- RV or Boat Parking
Home Design
- Ranch Style House
- Block Foundation
- Shingle Roof
- Composition Roof
- Vinyl Siding
Interior Spaces
- 1,435 Sq Ft Home
- Insulated Windows
- Entrance Foyer
- Rural Views
- Fire and Smoke Detector
- Laundry in Bathroom
Kitchen
- Eat-In Kitchen
- Gas Range
- Microwave
- Stone Countertops
- White Kitchen Cabinets
- Disposal
Flooring
- Carpet
- Luxury Vinyl Tile
Bedrooms and Bathrooms
- 3 Main Level Bedrooms
- 2 Full Bathrooms
- Bathtub and Shower Combination in Primary Bathroom
Outdoor Features
- Covered Patio or Porch
Location
- Property is near schools
- Property is near shops
Schools
- Sawnee Elementary School
- Otwell Middle School
- Forsyth Central High School
Utilities
- Central Heating and Cooling System
- Underground Utilities
- 110 Volts
- Septic Tank
- High Speed Internet
- Phone Available
- Cable TV Available
Community Details
- Trails
Listing and Financial Details
- Assessor Parcel Number 096 104
Map
Home Values in the Area
Average Home Value in this Area
Tax History
| Year | Tax Paid | Tax Assessment Tax Assessment Total Assessment is a certain percentage of the fair market value that is determined by local assessors to be the total taxable value of land and additions on the property. | Land | Improvement |
|---|---|---|---|---|
| 2025 | $719 | $111,308 | $41,808 | $69,500 |
| 2024 | $719 | $99,240 | $31,356 | $67,884 |
| 2023 | $110 | $98,332 | $33,768 | $64,564 |
| 2022 | $223 | $66,260 | $20,520 | $45,740 |
| 2021 | $206 | $66,260 | $20,520 | $45,740 |
| 2020 | $204 | $64,140 | $20,520 | $43,620 |
| 2019 | $202 | $59,460 | $15,960 | $43,500 |
| 2018 | $198 | $46,184 | $15,960 | $30,224 |
| 2017 | $196 | $41,212 | $14,440 | $26,772 |
| 2016 | $191 | $38,172 | $11,400 | $26,772 |
| 2015 | $191 | $38,172 | $11,400 | $26,772 |
| 2014 | $170 | $34,308 | $9,120 | $25,188 |
Property History
| Date | Event | Price | List to Sale | Price per Sq Ft | Prior Sale |
|---|---|---|---|---|---|
| 11/24/2025 11/24/25 | Price Changed | $369,500 | -1.3% | $257 / Sq Ft | |
| 11/12/2025 11/12/25 | For Sale | $374,500 | 0.0% | $261 / Sq Ft | |
| 11/05/2025 11/05/25 | Pending | -- | -- | -- | |
| 11/03/2025 11/03/25 | Price Changed | $374,500 | -1.4% | $261 / Sq Ft | |
| 10/31/2025 10/31/25 | Price Changed | $379,900 | -1.1% | $265 / Sq Ft | |
| 10/27/2025 10/27/25 | Price Changed | $384,000 | -1.5% | $268 / Sq Ft | |
| 10/13/2025 10/13/25 | Price Changed | $389,900 | -2.3% | $272 / Sq Ft | |
| 10/05/2025 10/05/25 | For Sale | $398,900 | +279.9% | $278 / Sq Ft | |
| 04/09/2025 04/09/25 | Sold | $105,000 | +5.0% | $73 / Sq Ft | View Prior Sale |
| 01/16/2025 01/16/25 | Pending | -- | -- | -- | |
| 01/14/2025 01/14/25 | For Sale | $100,000 | -- | $70 / Sq Ft |
Purchase History
| Date | Type | Sale Price | Title Company |
|---|---|---|---|
| Executors Deed | $105,000 | None Listed On Document | |
| Executors Deed | $105,000 | None Listed On Document | |
| Administrators Deed | -- | None Listed On Document | |
| Deed | $80,000 | -- |
Mortgage History
| Date | Status | Loan Amount | Loan Type |
|---|---|---|---|
| Closed | $0 | No Value Available |
Source: First Multiple Listing Service (FMLS)
MLS Number: 7660858
APN: 096-104
- 3075 Aintree Chase
- 2955 Pleasant Valley Trail
- 2765 Aldrich Dr
- 3305 Pleasant Manor Ct
- 2830 Gramercy Ct
- 3435 Doctor Bramblett Rd
- 2930 Aquitania Ln
- 3420 Pleasant Oaks Cir
- 3675 Andover St
- 3695 Andover St
- 5095 Karr Rd
- 0 Memphis St Unit 7679950
- 0 Memphis St Unit 10641832
- 3365 Aldrich Dr
- 2530 Kings Ct
- 3310 Hillshire Dr
- 3350 Hillshire Dr
- 3575 Wake Robin Way
- 4245 Grandview Pointe Way
- 3620 Summerpoint Crossing
- 3130 Aldridge Ct Unit Basement Apartment
- 4610 Bramblett Grove Place
- 4650 Bramblett Grove Place
- 3290 Summerpoint Crossing
- 4690 Bramblett Grove Place
- 4420 Elmhurst Ln
- 6435 Raleigh St
- 6515 Brittney Ln
- 6980 Greenfield Ln
- 2719 Bettis Tribble Rd
- 2719 Bettis Tribble Gap Rd
- 7290 Hickory Bluff Dr
- 6215 Vista Crossing Way Unit LSE
- 4060 Yellow Creek Trail
- 1355 Magnolia Park Cir
- 6365 Lantana Village Way
- 3115 Stock Saddle Place
