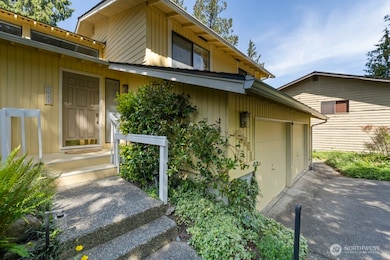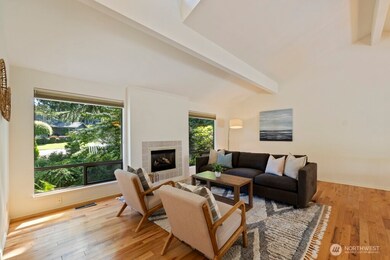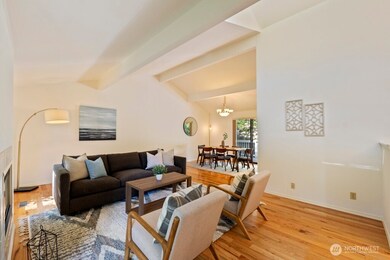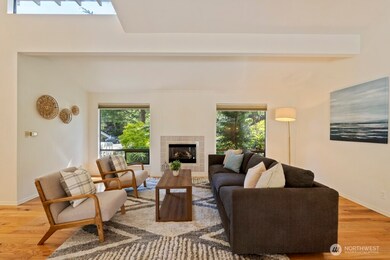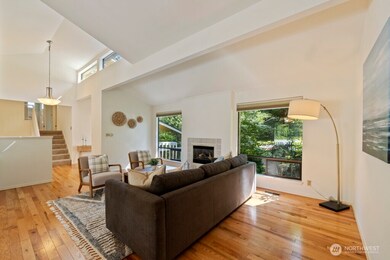
$2,045,000
- 5 Beds
- 3.5 Baths
- 3,314 Sq Ft
- 8237 122nd Ave NE
- Kirkland, WA
Experience luxury in this NEW modern home by Revolution Custom Builders! Featuring 3 floors & rooftop deck, this home boasts a chef's kitchen w/ Thermador appliances, quartz counters, custom cabinetry, & oversized pantry. Kitchen opens to spacious dining and living areas, ideal for entertaining. The 2-car garage leads to the mud & powder rooms. Second floor offers 3 bedrooms with walk-in closets,
Ryan Gillis Gillis Real Estate LLC

