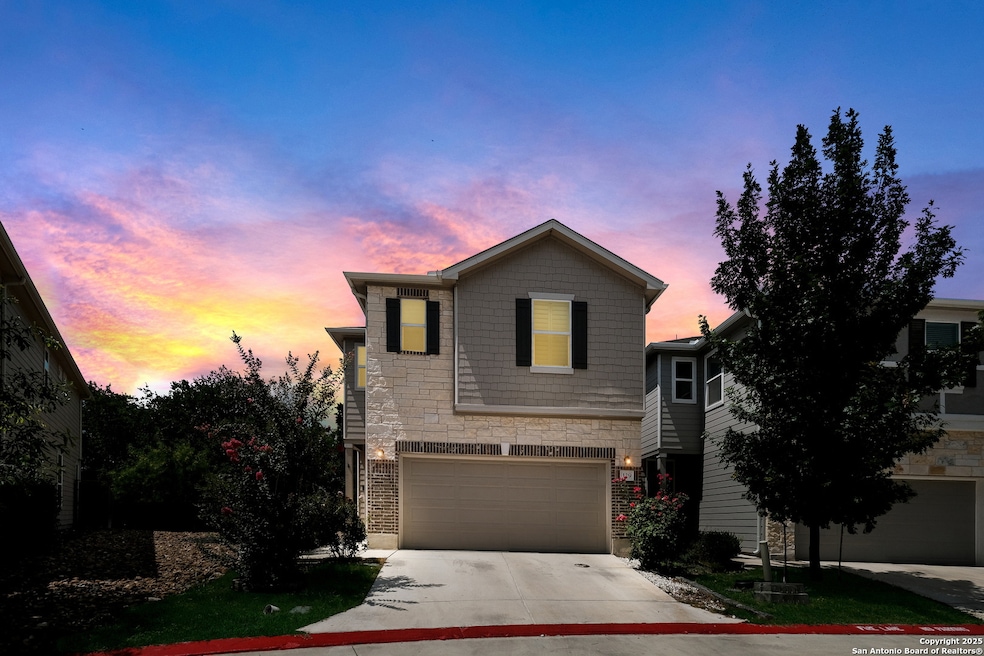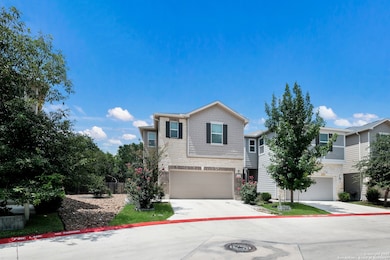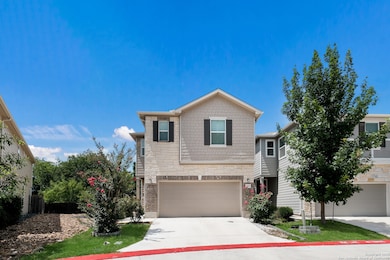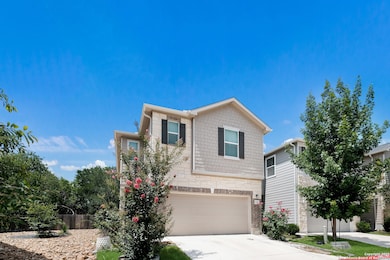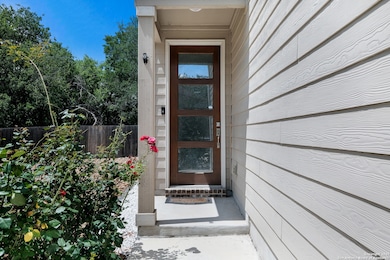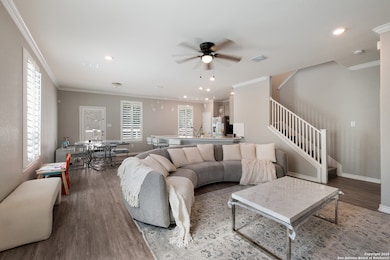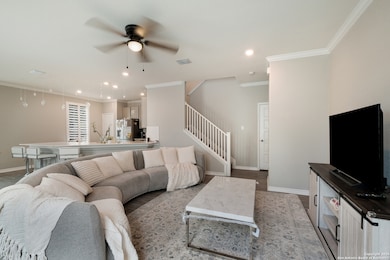5911 Eckhert Rd Unit 129 San Antonio, TX 78240
Medical Center NeighborhoodHighlights
- Mature Trees
- Storm Windows
- Laundry Room
- Eat-In Kitchen
- Security System Owned
- Programmable Thermostat
About This Home
desirable house within a secure gated community. Ideally situated near the Medical Center, USAA, and UTSA, this property offers unmatched convenience and accessibility to some of San Antonio's top employers, restaurants, shopping, and entertainment. The home features a spacious and functional layout designed for modern living. Highlights include a well-appointed kitchen, generous living areas, and comfortable bedrooms that create a warm and inviting atmosphere throughout. Whether you're seeking proximity to major medical facilities or looking to enjoy the area's vibrant cultural scene, this property offers the perfect balance of privacy, comfort, and location. Don't miss this opportunity to own a home in one of the city's most sought-after areas. Schedule your private showing today!
Listing Agent
Pejman Amrollah
Levi Rodgers Real Estate Group Listed on: 07/24/2025
Home Details
Home Type
- Single Family
Est. Annual Taxes
- $5,257
Year Built
- Built in 2019
Lot Details
- Fenced
- Mature Trees
Home Design
- Brick Exterior Construction
- Slab Foundation
- Composition Roof
Interior Spaces
- 1,860 Sq Ft Home
- 2-Story Property
- Ceiling Fan
- Window Treatments
- Combination Dining and Living Room
Kitchen
- Eat-In Kitchen
- Stove
- Dishwasher
- Disposal
Bedrooms and Bathrooms
- 3 Bedrooms
Laundry
- Laundry Room
- Laundry on upper level
- Washer Hookup
Home Security
- Security System Owned
- Storm Windows
Parking
- 2 Car Garage
- Garage Door Opener
Schools
- Rhodes Elementary School
- Neff Pat Middle School
- Marshall High School
Utilities
- Central Heating and Cooling System
- Programmable Thermostat
Community Details
- Built by KB HOMES
- Eckhert Condominiums Subdivision
Listing and Financial Details
- Rent includes fees, wtrsf, grbpu
- Assessor Parcel Number 172581001290
Map
Source: San Antonio Board of REALTORS®
MLS Number: 1886649
APN: 17258-100-1290
- 5911 Eckhert Rd
- 6126 Celtic
- 14 Fannin Post
- 7316 Linkmeadow
- 7312 Linkmeadow
- 39 Latrobe Post
- 7 Latrobe Post
- 5843 Whitby Rd
- 5843 Whitby Rd Unit 26
- 5843 Whitby Rd Unit 17
- 94 McLennan Oak
- 6007 Norse
- 6118 Pecan Tree
- 6022 Bantry Bay
- 6160 Eckhert Rd Unit 305
- 6160 Eckhert Rd Unit 903
- 6160 Eckhert Rd Unit 204
- 6160 Eckhert Rd Unit 1005
- 6160 Eckhert Rd Unit 608
- 6160 Eckhert Rd Unit 1716
- 5911 Eckhert Rd Unit 135
- 5903 Eckhert Rd
- 8638 Huebner Rd
- 8050 Oakdell Way
- 8000 Oakdell Way
- 5711 N Knoll
- 6126 Celtic
- 6123 Celtic
- 6047 Gaelic
- 8727 Huebner Rd
- 6050 Bantry Bay
- 5623 Hamilton Wolfe
- 5843 Whitby Rd Unit 7
- 5843 Whitby Rd Unit 3
- 5843 Whitby Rd
- 5843 Whitby Rd Unit 33
- 5843 Whitby Rd Unit 19
- 5843 Whitby Rd Unit 9
- 5843 Whitby Rd Unit 35
- 6118 Pecan Tree
