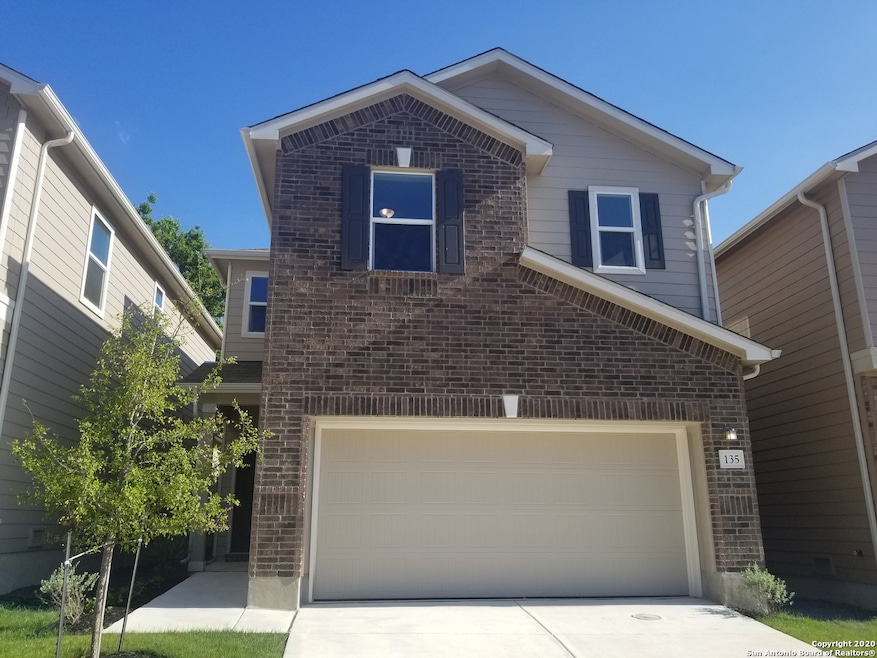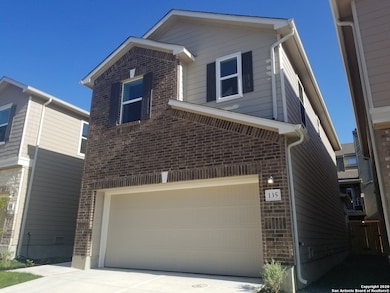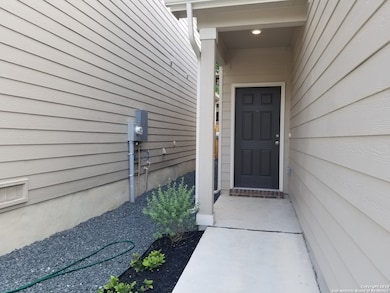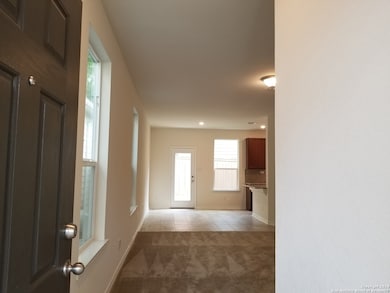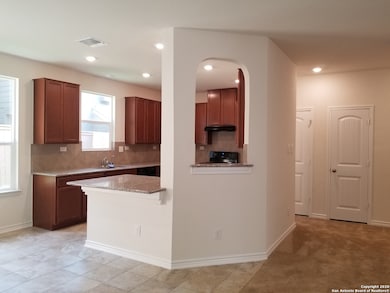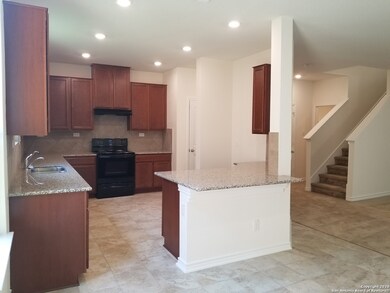5911 Eckhert Rd Unit 135 San Antonio, TX 78240
Medical Center Neighborhood
3
Beds
2.5
Baths
1,663
Sq Ft
2020
Built
Highlights
- Two Living Areas
- Double Pane Windows
- Programmable Thermostat
- Eat-In Kitchen
- Ceramic Tile Flooring
- Central Heating and Cooling System
About This Home
Beautiful 3 bedroom, 2 1/2 bath. 2 Story 1663 sq ft., KB HOME Villa Collection featuring open living concept w/living, dining room, Kitchen and Utility room on the 1st floor. Energy Star appliances w/all granite countertops. This is a Gated community-5911 Eckhert Rd is near the Medical Center, USAA with easy access to Loop 410, IH 10 and 1604.
Home Details
Home Type
- Single Family
Est. Annual Taxes
- $7,214
Year Built
- Built in 2020
Parking
- 2 Car Garage
Home Design
- Brick Exterior Construction
- Slab Foundation
- Composition Roof
- Radiant Barrier
Interior Spaces
- 1,663 Sq Ft Home
- 2-Story Property
- Double Pane Windows
- Low Emissivity Windows
- Two Living Areas
Kitchen
- Eat-In Kitchen
- Self-Cleaning Oven
- Stove
- Dishwasher
- Disposal
Flooring
- Carpet
- Ceramic Tile
Bedrooms and Bathrooms
- 3 Bedrooms
Laundry
- Laundry on main level
- Washer Hookup
Schools
- Rhodes Elementary School
- Neff Pat Middle School
- Marshall High School
Utilities
- Central Heating and Cooling System
- SEER Rated 13-15 Air Conditioning Units
- Programmable Thermostat
Additional Features
- ENERGY STAR Qualified Equipment
- Fenced
Community Details
- Built by KB Home
- Eckhert Condominiums Subdivision
Listing and Financial Details
- Rent includes noinc
- Assessor Parcel Number 172580080020
- Seller Concessions Not Offered
Map
Source: San Antonio Board of REALTORS®
MLS Number: 1855599
APN: 17258-100-1350
Nearby Homes
- 14 Fannin Post
- 7316 Linkmeadow
- 7312 Linkmeadow
- 50 Latrobe Post
- 7 Latrobe Post
- 5843 Whitby Rd Unit 13
- 5843 Whitby Rd Unit 44
- 5843 Whitby Rd Unit 34
- 5843 Whitby Rd
- 5843 Whitby Rd Unit 26
- 5843 Whitby Rd Unit 17
- 6118 Pecan Tree
- 6022 Bantry Bay
- 6160 Eckhert Rd Unit 303
- 6160 Eckhert Rd Unit 108
- 6160 Eckhert Rd Unit 305
- 6160 Eckhert Rd Unit 903
- 6160 Eckhert Rd Unit 204
- 6160 Eckhert Rd Unit 608
- 6160 Eckhert Rd Unit 1716
- 5903 Eckhert Rd
- 8638 Huebner Rd
- 8050 Oakdell Way
- 8000 Oakdell Way
- 5711 N Knoll
- 6123 Celtic
- 39 Chapel Hill Cir
- 6047 Gaelic
- 8727 Huebner Rd
- 6035 Norse
- 6031 Norse
- 6050 Bantry Bay
- 5623 Hamilton Wolfe
- 5843 Whitby Rd Unit 44
- 5843 Whitby Rd Unit 7
- 5843 Whitby Rd Unit 3
- 5843 Whitby Rd Unit 33
- 5843 Whitby Rd Unit 4
- 6160 Eckhert Rd Unit 1304
- 7839 Galaway Bay
