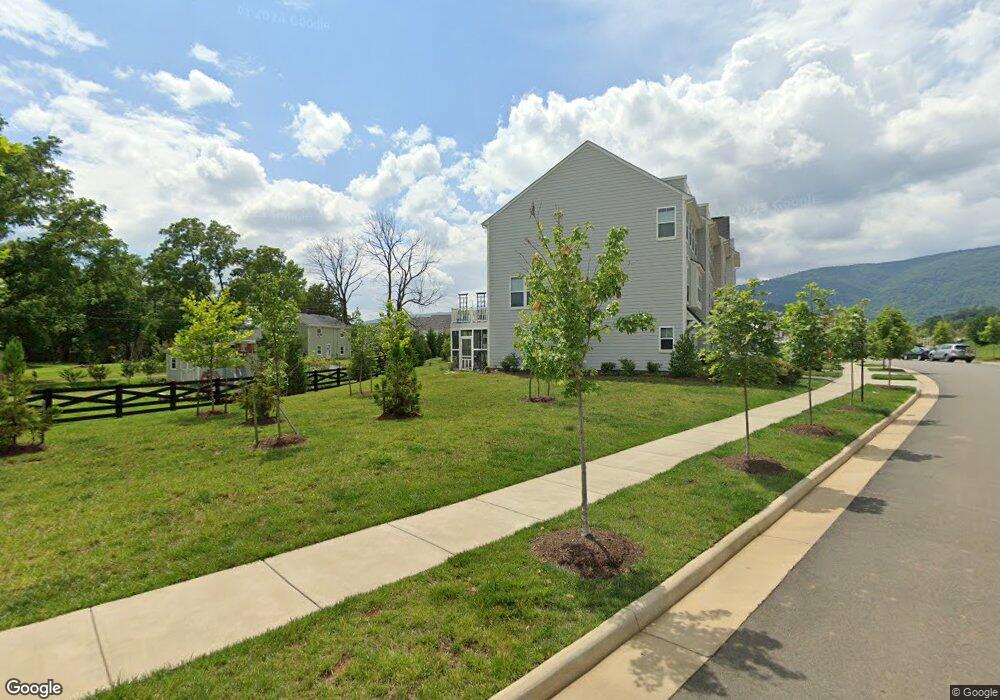5911 Mccomb St Crozet, VA 22932
Estimated Value: $455,000 - $513,000
4
Beds
4
Baths
2,337
Sq Ft
$205/Sq Ft
Est. Value
About This Home
This home is located at 5911 Mccomb St, Crozet, VA 22932 and is currently estimated at $479,063, approximately $204 per square foot. 5911 Mccomb St is a home located in Albemarle County with nearby schools including Crozet Elementary School, Joseph T. Henley Middle School, and Western Albemarle High School.
Ownership History
Date
Name
Owned For
Owner Type
Purchase Details
Closed on
Aug 31, 2021
Sold by
Stanley Martin Homes Llc
Bought by
Spigle Teresa
Current Estimated Value
Home Financials for this Owner
Home Financials are based on the most recent Mortgage that was taken out on this home.
Original Mortgage
$341,888
Outstanding Balance
$309,941
Interest Rate
2.7%
Mortgage Type
New Conventional
Estimated Equity
$169,123
Create a Home Valuation Report for This Property
The Home Valuation Report is an in-depth analysis detailing your home's value as well as a comparison with similar homes in the area
Home Values in the Area
Average Home Value in this Area
Purchase History
| Date | Buyer | Sale Price | Title Company |
|---|---|---|---|
| Spigle Teresa | $402,221 | First Excel Title Llc |
Source: Public Records
Mortgage History
| Date | Status | Borrower | Loan Amount |
|---|---|---|---|
| Open | Spigle Teresa | $341,888 |
Source: Public Records
Tax History Compared to Growth
Tax History
| Year | Tax Paid | Tax Assessment Tax Assessment Total Assessment is a certain percentage of the fair market value that is determined by local assessors to be the total taxable value of land and additions on the property. | Land | Improvement |
|---|---|---|---|---|
| 2025 | $4,070 | $455,300 | $94,100 | $361,200 |
| 2024 | $3,751 | $439,200 | $94,100 | $345,100 |
| 2023 | $3,617 | $423,500 | $92,400 | $331,100 |
| 2022 | $3,312 | $387,800 | $82,500 | $305,300 |
| 2021 | $705 | $375,500 | $82,500 | $293,000 |
| 2020 | $0 | $0 | $0 | $0 |
Source: Public Records
Map
Nearby Homes
- 1261 Blue Ridge Ave
- 4454 Alston St
- 2879 Rambling Brook Ln
- 2981 Rambling Brook Ln
- 3005 Rambling Brook Ln
- 3053 Rambling Brook Ln
- 3059 Rambling Brook Ln
- 2969 Rambling Brook Ln
- 4999 Dunnagan Dr
- 6031 Mccomb St
- 2987 Rambling Brook Ln
- 3023 Rambling Brook Ln
- 3011 Rambling Brook Ln
- 5990 Cling Ln
- 5986 Cling Ln
- 5988 Cling Ln
