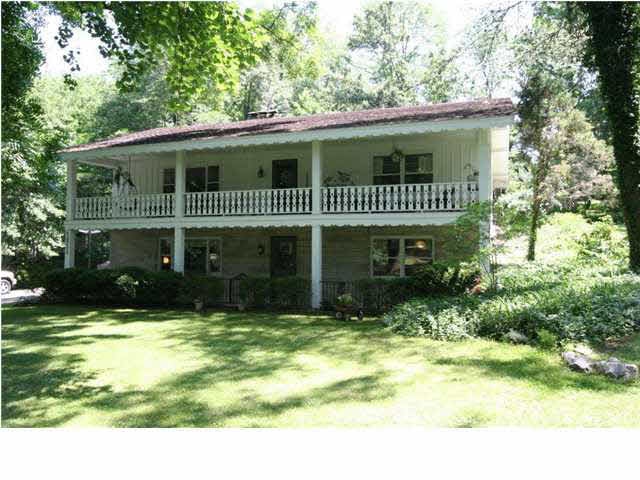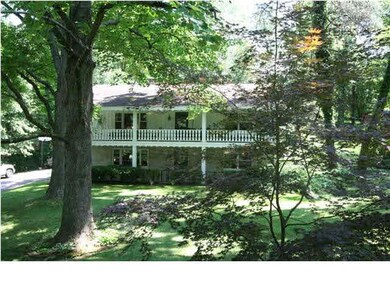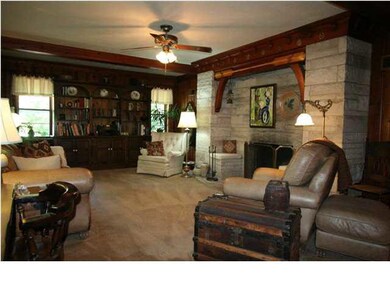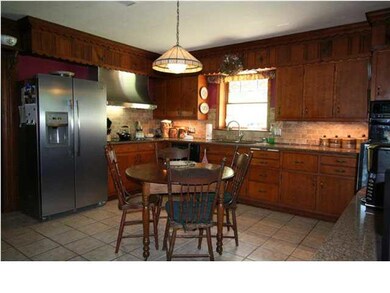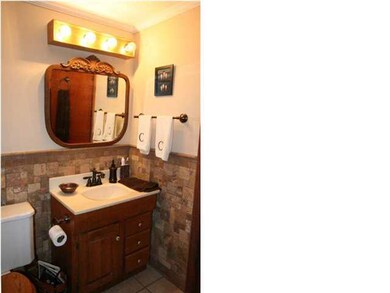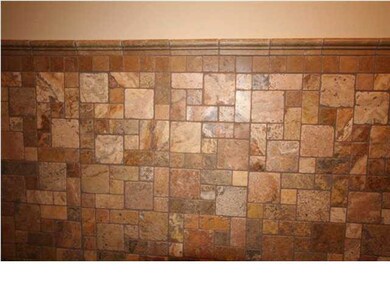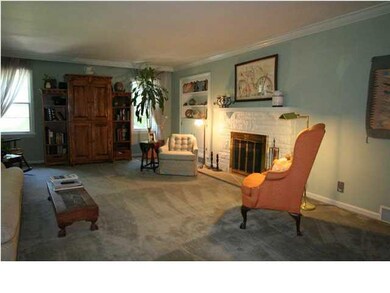
5911 New Harmony Rd Evansville, IN 47720
Highlights
- Partially Wooded Lot
- 2 Fireplaces
- Beamed Ceilings
- Wood Flooring
- Covered patio or porch
- 1 Car Attached Garage
About This Home
As of October 2018You will absolutely fall in love with the gorgeous setting surrounding this 3-bedroom, 1.5-bath custom-built alpine home. The front porch runs the entire length of the front of the home and draws you into the family room, which features a stone wood-burning fireplace and beamed ceiling. The remodeled eat-in kitchen has granite counter tops, tiled back splash, appliances 1 to 2 years new, tile floor and ample room for the family to share meals together. The living room on the upper level offers a large picture window for viewing the gorgeous setting, a gas fireplace and a built-in cabinet with shelving for displaying treasured items. The veranda, just off the living room, will be your favorite part of the entire house, overlooking the tree-filled front yard and you will look forward to enjoying breakfast or relaxing in the evenings there. Back inside, the master bedroom with hardwood floor, his-and-her closets and corner windows is separated from the additional bedrooms, making it a pea
Home Details
Home Type
- Single Family
Est. Annual Taxes
- $1,219
Year Built
- Built in 1952
Lot Details
- 2.01 Acre Lot
- Partially Fenced Property
- Wood Fence
- Landscaped
- Irregular Lot
- Sloped Lot
- Partially Wooded Lot
Parking
- 1 Car Attached Garage
Home Design
- Slab Foundation
- Shingle Roof
- Stucco Exterior
- Stone Exterior Construction
Interior Spaces
- 2,800 Sq Ft Home
- 2-Story Property
- Central Vacuum
- Crown Molding
- Beamed Ceilings
- Ceiling Fan
- 2 Fireplaces
- Wood Burning Fireplace
- Gas Log Fireplace
- Washer Hookup
Kitchen
- Eat-In Kitchen
- Electric Oven or Range
Flooring
- Wood
- Carpet
- Tile
Bedrooms and Bathrooms
- 3 Bedrooms
Outdoor Features
- Covered patio or porch
- Shed
Utilities
- Forced Air Heating and Cooling System
- Heating System Uses Gas
- Septic System
Listing and Financial Details
- Home warranty included in the sale of the property
- Assessor Parcel Number 82-05-09-003-066.022-022
Ownership History
Purchase Details
Home Financials for this Owner
Home Financials are based on the most recent Mortgage that was taken out on this home.Purchase Details
Home Financials for this Owner
Home Financials are based on the most recent Mortgage that was taken out on this home.Purchase Details
Home Financials for this Owner
Home Financials are based on the most recent Mortgage that was taken out on this home.Similar Homes in Evansville, IN
Home Values in the Area
Average Home Value in this Area
Purchase History
| Date | Type | Sale Price | Title Company |
|---|---|---|---|
| Warranty Deed | -- | Total Title Services Llc | |
| Warranty Deed | -- | Total Title Services Llc | |
| Deed | $157,000 | -- |
Mortgage History
| Date | Status | Loan Amount | Loan Type |
|---|---|---|---|
| Open | $216,000 | VA | |
| Closed | $185,058 | VA | |
| Closed | $183,000 | VA | |
| Closed | $182,500 | VA | |
| Previous Owner | $164,350 | New Conventional |
Property History
| Date | Event | Price | Change | Sq Ft Price |
|---|---|---|---|---|
| 10/25/2018 10/25/18 | Sold | $182,500 | -3.9% | $65 / Sq Ft |
| 09/13/2018 09/13/18 | Pending | -- | -- | -- |
| 08/24/2018 08/24/18 | For Sale | $190,000 | +9.8% | $68 / Sq Ft |
| 06/01/2017 06/01/17 | Sold | $173,000 | +0.3% | $62 / Sq Ft |
| 05/03/2017 05/03/17 | Pending | -- | -- | -- |
| 04/30/2017 04/30/17 | For Sale | $172,500 | +9.9% | $62 / Sq Ft |
| 07/25/2013 07/25/13 | Sold | $157,000 | 0.0% | $56 / Sq Ft |
| 06/25/2013 06/25/13 | Pending | -- | -- | -- |
| 06/20/2013 06/20/13 | For Sale | $157,000 | -- | $56 / Sq Ft |
Tax History Compared to Growth
Tax History
| Year | Tax Paid | Tax Assessment Tax Assessment Total Assessment is a certain percentage of the fair market value that is determined by local assessors to be the total taxable value of land and additions on the property. | Land | Improvement |
|---|---|---|---|---|
| 2024 | $622 | $153,400 | $41,900 | $111,500 |
| 2023 | $325 | $138,600 | $37,800 | $100,800 |
| 2022 | $477 | $144,700 | $37,800 | $106,900 |
| 2021 | $382 | $135,600 | $37,800 | $97,800 |
| 2020 | $367 | $135,600 | $37,800 | $97,800 |
| 2019 | $662 | $135,700 | $37,800 | $97,900 |
| 2018 | $622 | $133,300 | $37,800 | $95,500 |
| 2017 | $1,122 | $132,400 | $37,800 | $94,600 |
| 2016 | $1,257 | $144,000 | $23,200 | $120,800 |
| 2014 | $1,215 | $141,900 | $23,200 | $118,700 |
| 2013 | -- | $134,200 | $23,200 | $111,000 |
Agents Affiliated with this Home
-

Seller's Agent in 2018
Theresa Catanese
Catanese Real Estate
(812) 454-0989
542 Total Sales
-

Buyer's Agent in 2018
Sarah Lutz
KELLER WILLIAMS CAPITAL REALTY
(812) 618-5021
105 Total Sales
-

Seller's Agent in 2017
Jason Eddy
F.C. TUCKER EMGE
(812) 499-4519
332 Total Sales
-

Seller's Agent in 2013
Wayne Ellis
@properties
(812) 626-0169
11 Total Sales
-

Buyer's Agent in 2013
Doreen Hallenberger
RE/MAX
(812) 568-2300
167 Total Sales
Map
Source: Indiana Regional MLS
MLS Number: 885748
APN: 82-05-09-003-066.022-022
- 3525 Koring Rd
- 3300 N Red Bank Rd
- 5011 Big Cynthiana Rd
- 2524 Diefenbach Rd
- 5601 W Haven Dr
- 2521 N Red Bank Rd
- 8131 Willett Dr
- 2020 N Red Bank Rd
- 2415 Harmony Way
- 6123 Upper Mount Vernon Rd
- 1815 Koring Rd
- 1912 Harmony Way
- 1320 Terrace Ave
- 1921 Hurst Ave
- 1706 Harmony Way
- 2601 Mesker Park Dr
- 5335 Nunning Ct
- 3022 Wimberg Ave
- 7700 Henze Rd
- 1000 Fawn Creek Dr
