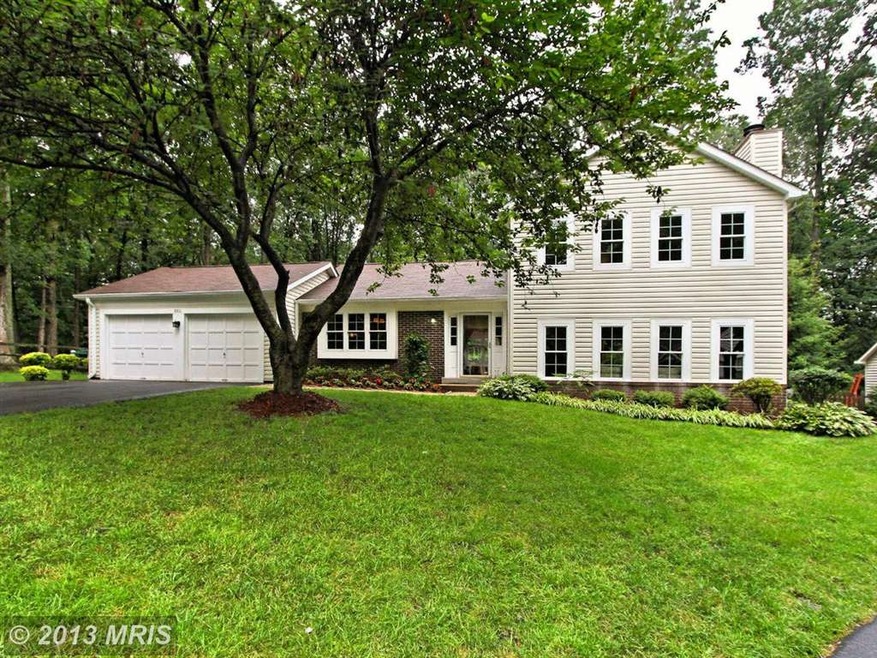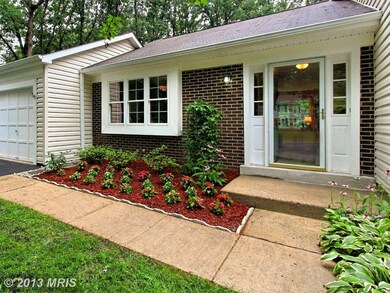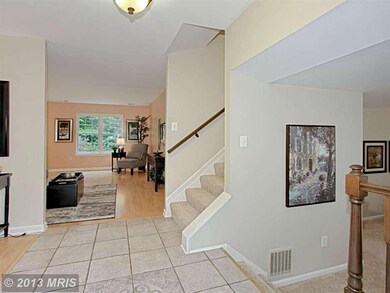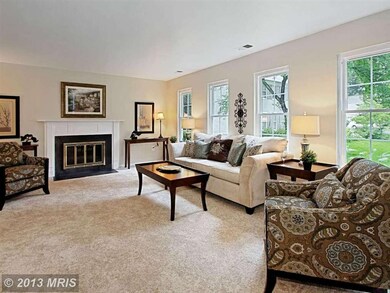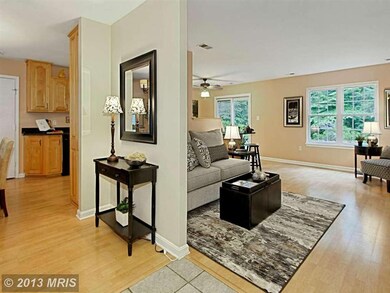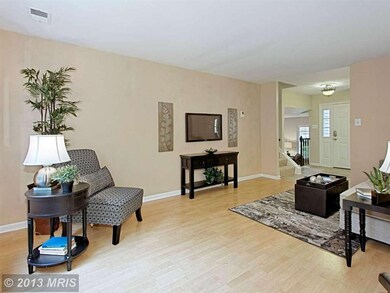
Highlights
- Open Floorplan
- Deck
- Wood Flooring
- Fairview Elementary School Rated A-
- Partially Wooded Lot
- Upgraded Countertops
About This Home
As of June 2025Location, Condition, Price, this home is perfect! Located in a quiet cul-de-sac in a great neighborhood! So many recent upgrades, new windows, new siding, new roof, new HVAC, new hot water heater, freshly painted and new carpet throughout...Wow! This home sparkles! Great backyard! All this and all the Burke Centre Amenities!
Last Agent to Sell the Property
Long & Foster Real Estate, Inc. Listed on: 07/12/2013

Last Buyer's Agent
Stephanie Rush
Long & Foster Real Estate, Inc.

Home Details
Home Type
- Single Family
Est. Annual Taxes
- $4,530
Year Built
- Built in 1980
Lot Details
- 8,000 Sq Ft Lot
- Cul-De-Sac
- Partially Fenced Property
- Landscaped
- No Through Street
- Cleared Lot
- Partially Wooded Lot
- Property is zoned 372
HOA Fees
- $88 Monthly HOA Fees
Parking
- 2 Car Attached Garage
- Garage Door Opener
Home Design
- Split Level Home
- Brick Exterior Construction
Interior Spaces
- Property has 3 Levels
- Open Floorplan
- Fireplace Mantel
- Entrance Foyer
- Family Room
- Living Room
- Dining Room
- Wood Flooring
- Finished Basement
- Side Basement Entry
Kitchen
- Eat-In Kitchen
- Electric Oven or Range
- Dishwasher
- Upgraded Countertops
- Disposal
Bedrooms and Bathrooms
- 4 Bedrooms
- En-Suite Primary Bedroom
Laundry
- Dryer
- Washer
Outdoor Features
- Deck
- Playground
Utilities
- Forced Air Heating and Cooling System
- Vented Exhaust Fan
- Natural Gas Water Heater
Community Details
- Burke Centre Subdivision
Listing and Financial Details
- Tax Lot 67
- Assessor Parcel Number 77-1-9- -67
Ownership History
Purchase Details
Home Financials for this Owner
Home Financials are based on the most recent Mortgage that was taken out on this home.Purchase Details
Home Financials for this Owner
Home Financials are based on the most recent Mortgage that was taken out on this home.Purchase Details
Home Financials for this Owner
Home Financials are based on the most recent Mortgage that was taken out on this home.Purchase Details
Home Financials for this Owner
Home Financials are based on the most recent Mortgage that was taken out on this home.Similar Homes in the area
Home Values in the Area
Average Home Value in this Area
Purchase History
| Date | Type | Sale Price | Title Company |
|---|---|---|---|
| Warranty Deed | $760,000 | First American Title | |
| Warranty Deed | $760,000 | First American Title | |
| Warranty Deed | $540,000 | -- | |
| Deed | $397,000 | -- | |
| Deed | $230,000 | -- |
Mortgage History
| Date | Status | Loan Amount | Loan Type |
|---|---|---|---|
| Open | $776,340 | VA | |
| Closed | $776,340 | VA | |
| Previous Owner | $380,500 | New Conventional | |
| Previous Owner | $417,000 | New Conventional | |
| Previous Owner | $317,600 | New Conventional | |
| Previous Owner | $207,000 | No Value Available |
Property History
| Date | Event | Price | Change | Sq Ft Price |
|---|---|---|---|---|
| 06/27/2025 06/27/25 | Sold | $760,000 | +8.6% | $424 / Sq Ft |
| 06/07/2025 06/07/25 | Pending | -- | -- | -- |
| 06/05/2025 06/05/25 | For Sale | $700,000 | +29.6% | $390 / Sq Ft |
| 08/19/2013 08/19/13 | Sold | $540,000 | -1.6% | $452 / Sq Ft |
| 07/23/2013 07/23/13 | Pending | -- | -- | -- |
| 07/12/2013 07/12/13 | For Sale | $549,000 | -- | $460 / Sq Ft |
Tax History Compared to Growth
Tax History
| Year | Tax Paid | Tax Assessment Tax Assessment Total Assessment is a certain percentage of the fair market value that is determined by local assessors to be the total taxable value of land and additions on the property. | Land | Improvement |
|---|---|---|---|---|
| 2024 | $7,896 | $681,570 | $309,000 | $372,570 |
| 2023 | $7,740 | $685,880 | $309,000 | $376,880 |
| 2022 | $7,580 | $662,840 | $309,000 | $353,840 |
| 2021 | $7,029 | $599,000 | $254,000 | $345,000 |
| 2020 | $6,641 | $561,090 | $249,000 | $312,090 |
| 2019 | $6,315 | $533,560 | $244,000 | $289,560 |
| 2018 | $6,071 | $527,880 | $244,000 | $283,880 |
| 2017 | $5,806 | $500,070 | $219,000 | $281,070 |
| 2016 | $6,077 | $524,580 | $219,000 | $305,580 |
| 2015 | $5,854 | $524,580 | $219,000 | $305,580 |
| 2014 | $5,624 | $505,030 | $214,000 | $291,030 |
Agents Affiliated with this Home
-
B
Seller's Agent in 2025
Beca Zemek - Zemek & Co.
KW United
-
D
Buyer's Agent in 2025
Dilara Wentz
Keller Williams Capital Properties
-
C
Seller's Agent in 2013
Carol Hermandorfer
Long & Foster
-
J
Seller Co-Listing Agent in 2013
John Astorino
Long & Foster
-
S
Buyer's Agent in 2013
Stephanie Rush
Long & Foster
Map
Source: Bright MLS
MLS Number: 1003618094
APN: 0771-09-0067
- 5816 Oak Leather Dr
- 6012 Burnside Landing Dr
- 5941 Powells Landing Rd
- 5920 Cove Landing Rd Unit 102
- 10731 Bear Oak Ct
- 5942 Cove Landing Rd Unit 303
- 10676 Myrtle Oak Ct
- 10827 Burr Oak Way
- 5835 Cove Landing Rd Unit 204
- 5717 Edgewater Oak Ct
- 6115 Martins Landing Ct
- 10824 Burr Oak Way
- 10911 Carters Oak Way
- 5674 Oak Tanager Ct
- 6072 Old Landing Way Unit 48
- 10330 Rein Commons Ct Unit 1 B
- 10330 Luria Commons Ct Unit 1B
- 10310 Bridgetown Place Unit 56
- 10320 Rein Commons Ct Unit 3H
- 10449 Calumet Grove Dr
